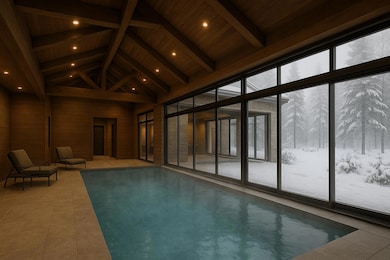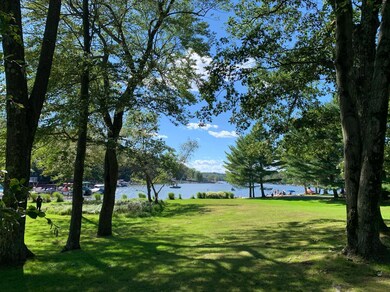207 Wood St Lake Harmony, PA 18624
Estimated payment $10,716/month
Highlights
- Very Popular Property
- Boat Ramp
- Fishing
- Boating
- In Ground Pool
- Sauna
About This Home
TO BE BUILT. One of the last buildable lots in coveted Lake Harmony Estates is ready to break ground. Trusted local builder will create a purpose built vacation home that can be enjoyed and generate significant income for many years to come.Plan is for 8 bedrooms and 8.5 bathrooms featuring an open living room with cathedral ceilings, large recreation room and an indoor pool. Similar properties generate $300-400K in rental income per year. Designed with all the features missing in the market today - large and luxurious communal spaces, en suite bathrooms, architected and landscaped to maximize privacy, indoor outdoor flow with all year round amenities. Delivered turnkey so the home can be utilized after closing instead of expensive and time consuming renovations. An exceptional property needs an exceptional LOCATION. Arguably there is none better than Lake Harmony Estates with access to its glacier formed motor boating lake and a ski resort minutes away. Your location can never change, the rest can be customized!We'll guide you as we know what sells but it will be you that puts your unique fingerprint on this exciting new venture. We'll help you assemble the right team to bring your vision to life. Don't wait, pioneer the Poconos of tomorrow today!NOTE: just the lot can be purchased for $350,000
Home Details
Home Type
- Single Family
Est. Annual Taxes
- $407
Year Built
- Built in 2025
Lot Details
- 0.38 Acre Lot
HOA Fees
- Property has a Home Owners Association
Home Design
- House
- Home to be built
- Chalet
- Modern Architecture
Interior Spaces
- 5,000 Sq Ft Home
- 2-Story Property
- Open Floorplan
- Cathedral Ceiling
- Ceiling Fan
- 2 Fireplaces
- Electric Fireplace
- Propane Fireplace
- Great Room
- Dining Room
- Game Room Downstairs
- Sauna
Kitchen
- Kitchen Island
- Stone Countertops
Bedrooms and Bathrooms
- 8 Bedrooms
- Primary Bedroom on Main
- Soaking Tub
Parking
- Driveway
- On-Site Parking
- 8 Open Parking Spaces
- Off-Street Parking
Accessible Home Design
- Accessible Full Bathroom
- Accessible Bedroom
- Enhanced Accessible Features
Pool
- In Ground Pool
- Saltwater Pool
Outdoor Features
- Property is near a beach
- Property is near a lake
- Boat Ramp
- Powered Boats Permitted
- Covered patio or porch
Utilities
- Central Heating and Cooling System
- 200+ Amp Service
- Well
Listing and Financial Details
- Assessor Parcel Number 19B-21-B207
Community Details
Overview
- Association fees include ground maintenance
- Lake Harmony Estates Subdivision
- On-Site Maintenance
- The community has rules related to allowable golf cart usage in the community
- Greenbelt
Recreation
- Boating
- Tennis Courts
- Fishing
Map
Home Values in the Area
Average Home Value in this Area
Tax History
| Year | Tax Paid | Tax Assessment Tax Assessment Total Assessment is a certain percentage of the fair market value that is determined by local assessors to be the total taxable value of land and additions on the property. | Land | Improvement |
|---|---|---|---|---|
| 2025 | $407 | $5,950 | $5,950 | $0 |
| 2024 | $424 | $5,950 | $5,950 | $0 |
| 2023 | $385 | $5,950 | $5,950 | $0 |
| 2022 | $385 | $5,950 | $5,950 | $0 |
| 2021 | $385 | $5,950 | $5,950 | $0 |
| 2020 | $385 | $5,950 | $5,950 | $0 |
| 2019 | $373 | $5,950 | $5,950 | $0 |
| 2018 | $373 | $5,950 | $5,950 | $0 |
| 2017 | $365 | $5,950 | $5,950 | $0 |
| 2016 | -- | $27,372 | $27,372 | $0 |
| 2015 | -- | $27,372 | $27,372 | $0 |
| 2014 | -- | $27,372 | $27,372 | $0 |
Property History
| Date | Event | Price | Change | Sq Ft Price |
|---|---|---|---|---|
| 05/27/2025 05/27/25 | Price Changed | $2,000,000 | +471.4% | $400 / Sq Ft |
| 05/22/2025 05/22/25 | For Sale | $350,000 | +422.4% | $70 / Sq Ft |
| 06/30/2020 06/30/20 | Sold | $67,000 | 0.0% | -- |
| 05/12/2020 05/12/20 | Price Changed | $67,000 | -4.1% | -- |
| 05/11/2020 05/11/20 | Pending | -- | -- | -- |
| 04/08/2020 04/08/20 | For Sale | $69,900 | 0.0% | -- |
| 03/06/2020 03/06/20 | Pending | -- | -- | -- |
| 02/26/2020 02/26/20 | For Sale | $69,900 | -5.5% | -- |
| 09/16/2013 09/16/13 | Sold | $74,000 | -7.4% | -- |
| 08/13/2013 08/13/13 | Pending | -- | -- | -- |
| 06/11/2013 06/11/13 | For Sale | $79,900 | -- | -- |
Purchase History
| Date | Type | Sale Price | Title Company |
|---|---|---|---|
| Deed | $67,000 | None Available | |
| Interfamily Deed Transfer | -- | None Available | |
| Deed | $74,000 | None Available | |
| Deed | $74,000 | None Available | |
| Deed | $75,000 | None Available |
Source: Pocono Mountains Association of REALTORS®
MLS Number: PM-132439
APN: 19B-21-B207






