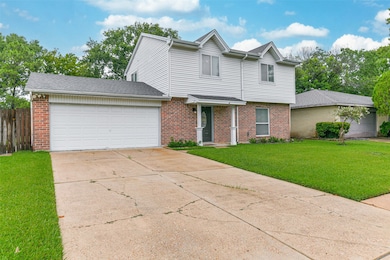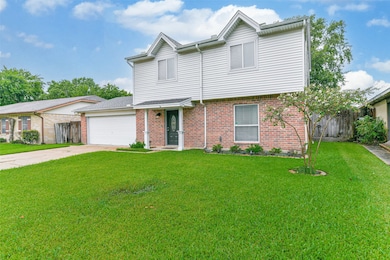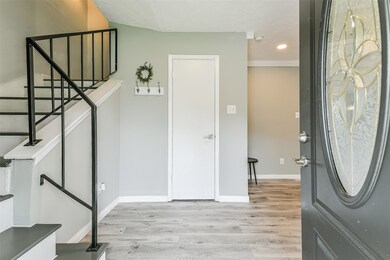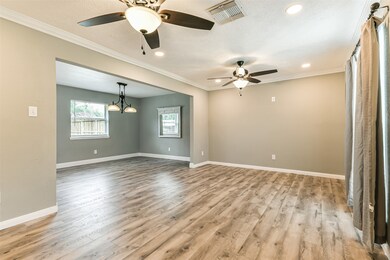207 Woodvale Dr League City, TX 77573
Countryside Neighborhood
3
Beds
2.5
Baths
1,500
Sq Ft
7,624
Sq Ft Lot
Highlights
- 2 Car Attached Garage
- Living Room
- Central Heating and Cooling System
- Walter Hall Elementary School Rated A
- Tile Flooring
- Utility Room
About This Home
This newly remodeled house for lease in League City's Countryside neighborhood offers 3 bedrooms, 2 bathrooms, and comes equipped with a fridge, washer, and dryer. The backyard is very spacious and perfect for outdoor entertainment. New kitchen, floors, bathrooms and more make this home move in ready!
Home Details
Home Type
- Single Family
Est. Annual Taxes
- $4,172
Year Built
- Built in 1979
Parking
- 2 Car Attached Garage
Interior Spaces
- 1,500 Sq Ft Home
- 2-Story Property
- Living Room
- Utility Room
Kitchen
- Electric Oven
- Electric Cooktop
- Microwave
- Dishwasher
Flooring
- Carpet
- Laminate
- Tile
Bedrooms and Bathrooms
- 3 Bedrooms
Laundry
- Dryer
- Washer
Schools
- Hall Elementary School
- Creekside Intermediate School
- Clear Springs High School
Additional Features
- 7,624 Sq Ft Lot
- Central Heating and Cooling System
Listing and Financial Details
- Property Available on 8/1/23
- Long Term Lease
Community Details
Overview
- Countryside Subdivision
Pet Policy
- Call for details about the types of pets allowed
- Pet Deposit Required
Map
Source: Houston Association of REALTORS®
MLS Number: 67645671
APN: 2815-0006-0030-000
Nearby Homes
- 302 Brookdale Dr
- 307 Countryside Dr
- 202 Woodvale Dr
- 240 Kettering Ln
- 253 Westwood Dr
- 6115 Berwick Ln
- 212 Salmon Creek Ln
- 302 W Bend Dr
- 6303 Wood Creek Ln
- 6124 Falkirk Ct
- 308 Willowood Dr
- 2517 Mountain Falls Ct
- 308 Oak Creek Ct
- 320 Westwood Dr
- 6123 Cameron Ct
- 321 Westwood Dr
- 4438 W Maple Dr
- 6173 Darlington Ct
- 2505 Rockygate Ln
- 1115 Haye Rd
- 203 Old Oaks St
- 301 Oak Creek Ln
- 321 Westwood Dr
- 6143 Galloway Ln
- 6126 Bradford Ln
- 6170 Galloway Ln
- 4442 Chestnut Cir
- 5613 Countryaire St
- 4009 Firenze Dr
- 4408 Chevy St
- 4508 Biscayne Bend Ln
- 6165 Bridgewater Ln
- 4434 Grove Park Dr
- 705 Western Fern
- 4310 Blossomwood Dr
- 2117 Quiet Falls Ln
- 501 Falcon Lake Dr
- 420 Magnolia Estates Dr
- 6219 S Pelican Ridge Way S
- 2002 Tuscarora Ct







