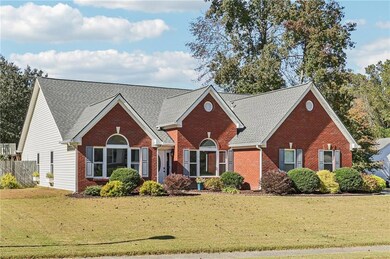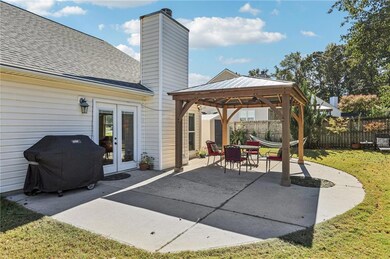2070 Heatherton Rd Dacula, GA 30019
Estimated payment $2,445/month
Highlights
- View of Trees or Woods
- Cathedral Ceiling
- Wood Flooring
- Fort Daniel Elementary School Rated A
- Ranch Style House
- Corner Lot
About This Home
Beautifully Maintained 3-Bedroom, 2-Bathroom Ranch thoughtfully updated and move-in ready, this home offers modern comforts, a spacious open floor plan, and a beautifully refreshed exterior - making it a true gem in Dacula! Property Highlights: Roof Replaced (2017), New A/C (2017) and HVAC Unit (2024), New Water Heater (2025) Exterior Improvements (2025): Pressure-washed and refreshed landscaping. Updated Windows: Replaced within the last 12 years for energy efficiency. Interior Features: Split Bedroom Plan, Vaulted & Cathedral Ceilings, Laminate Hardwood & Wood Flooring, Spacious Open Floor Plan, Large Kitchen, Custom Tile Master Shower, Great Room with Fireplace. Outdoor Features: Fenced-In Private Backyard, Oversized Patio, Storage Building. Location & Schools: Nestled in a prime Dacula location, this home provides easy access to: SR-324, Route 316/29, and I-85 - making commutes and errands a breeze. Nearby shopping, dining, and entertainment options. This property perfectly combines comfort, updates, and location - offering peace of mind and everyday convenience. Don't miss your chance to own this beautiful ranch home in Dacula!
Home Details
Home Type
- Single Family
Est. Annual Taxes
- $4,434
Year Built
- Built in 1998
Lot Details
- 0.33 Acre Lot
- Cul-De-Sac
- Back Yard Fenced
- Corner Lot
- Level Lot
- Garden
HOA Fees
- $33 Monthly HOA Fees
Home Design
- Ranch Style House
- Traditional Architecture
- Slab Foundation
- Composition Roof
- Vinyl Siding
Interior Spaces
- 2,241 Sq Ft Home
- Cathedral Ceiling
- Ceiling Fan
- Factory Built Fireplace
- Fireplace With Gas Starter
- Double Pane Windows
- Insulated Windows
- Family Room with Fireplace
- Formal Dining Room
- Home Office
- Views of Woods
Kitchen
- Eat-In Kitchen
- Breakfast Bar
- Microwave
- Dishwasher
Flooring
- Wood
- Laminate
- Vinyl
Bedrooms and Bathrooms
- 3 Main Level Bedrooms
- Split Bedroom Floorplan
- Walk-In Closet
- 2 Full Bathrooms
- Dual Vanity Sinks in Primary Bathroom
- Soaking Tub
Laundry
- Laundry Room
- Dryer
- Washer
Parking
- 2 Car Attached Garage
- Rear-Facing Garage
- Side Facing Garage
- Garage Door Opener
Eco-Friendly Details
- Energy-Efficient Appliances
- Energy-Efficient Windows
- Energy-Efficient Thermostat
Outdoor Features
- Patio
- Gazebo
- Shed
Schools
- Fort Daniel Elementary School
- Osborne Middle School
- Mill Creek High School
Utilities
- Forced Air Heating and Cooling System
- Heating System Uses Natural Gas
- Underground Utilities
- High-Efficiency Water Heater
- Gas Water Heater
Listing and Financial Details
- Legal Lot and Block 34 / C
- Assessor Parcel Number R2001F228
Community Details
Overview
- Charleston Walk Subdivision
Recreation
- Tennis Courts
- Community Playground
- Community Pool
- Park
Map
Home Values in the Area
Average Home Value in this Area
Tax History
| Year | Tax Paid | Tax Assessment Tax Assessment Total Assessment is a certain percentage of the fair market value that is determined by local assessors to be the total taxable value of land and additions on the property. | Land | Improvement |
|---|---|---|---|---|
| 2024 | $4,434 | $145,520 | $30,000 | $115,520 |
| 2023 | $4,434 | $145,520 | $30,000 | $115,520 |
| 2022 | $4,130 | $132,520 | $26,400 | $106,120 |
| 2021 | $3,479 | $98,920 | $19,200 | $79,720 |
| 2020 | $3,501 | $98,920 | $19,200 | $79,720 |
| 2019 | $2,966 | $80,000 | $16,000 | $64,000 |
| 2018 | $2,815 | $81,320 | $16,000 | $65,320 |
| 2016 | $2,583 | $70,080 | $14,000 | $56,080 |
| 2015 | $2,355 | $61,640 | $12,000 | $49,640 |
| 2014 | -- | $61,640 | $12,000 | $49,640 |
Property History
| Date | Event | Price | List to Sale | Price per Sq Ft | Prior Sale |
|---|---|---|---|---|---|
| 10/24/2025 10/24/25 | For Sale | $390,000 | +95.0% | $174 / Sq Ft | |
| 01/25/2018 01/25/18 | Sold | $200,000 | -4.8% | $89 / Sq Ft | View Prior Sale |
| 12/03/2017 12/03/17 | Pending | -- | -- | -- | |
| 11/09/2017 11/09/17 | For Sale | $210,000 | -- | $94 / Sq Ft |
Purchase History
| Date | Type | Sale Price | Title Company |
|---|---|---|---|
| Warranty Deed | $200,000 | -- | |
| Warranty Deed | $200,000 | -- | |
| Deed | -- | -- | |
| Deed | -- | -- | |
| Foreclosure Deed | $191,946 | -- | |
| Deed | $186,100 | -- | |
| Deed | $159,000 | -- | |
| Deed | $142,400 | -- |
Mortgage History
| Date | Status | Loan Amount | Loan Type |
|---|---|---|---|
| Open | $196,377 | FHA | |
| Closed | $196,377 | FHA | |
| Previous Owner | $124,190 | FHA | |
| Previous Owner | $183,224 | FHA | |
| Previous Owner | $159,000 | New Conventional | |
| Previous Owner | $128,100 | New Conventional |
Source: First Multiple Listing Service (FMLS)
MLS Number: 7670630
APN: 2-001F-228
- 1925 Heatherton Rd Unit 1
- 2360 Heatherton Cir
- 1695 Heatherton Rd Unit 2
- 1505 Heatherton Rd Unit 4
- 2467 Bittersweet Cir
- 1400 Wilkes Crest Dr
- 2628 Adair Trail
- 2422 Oak Bluff Dr
- 2681 Conifer Green Way
- 2612 Back Creek Chase Unit 1
- 2848 Belfaire Lake Dr
- 2687 High Creek Run
- 2717 High Creek Run Unit 1
- 2944 Jasmine Brook Ct
- 538 Cape Ivey Dr
- 2543 Oak Bluff Dr
- 1530 Brisbane Dr
- 2747 High Creek Run
- 2140 Heatherton Rd
- 2489 Heatherton Ct
- 1975 Heatherton Rd
- 2479 Heatherton Ct
- 1335 Heatherton Rd
- 1715 Heatherton Rd
- 1535 Heatherton Rd
- 1453 Whitaker Park Place
- 2467 Bittersweet Cir
- 1215 Wilkes Crest Dr
- 1260 Wilkes Crest Dr NE
- 2524 Dalesford Ct
- 1418 Wilkes Ive Dr
- 1363 Wilkes Crest Ct
- 1324 Wilkes Crest Ct
- 2510 Cordillo Dr
- 1390 Brisbane Dr
- 2654 Conifer Green Way
- 1126 Holly Green Ct
- 2673 Back Creek Chase







