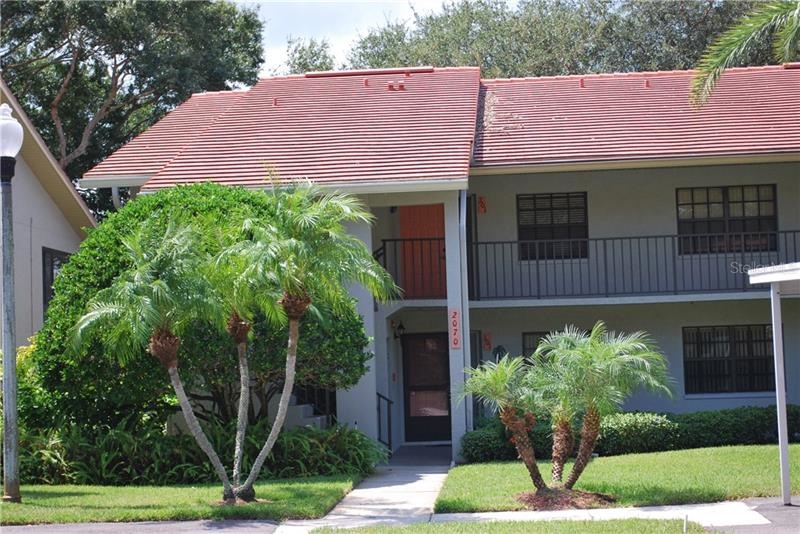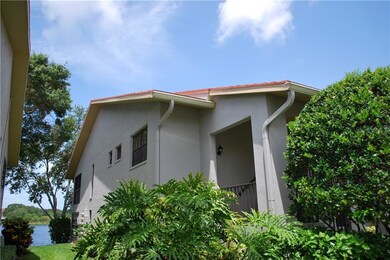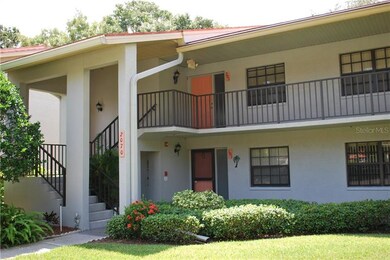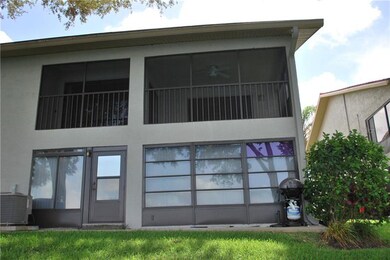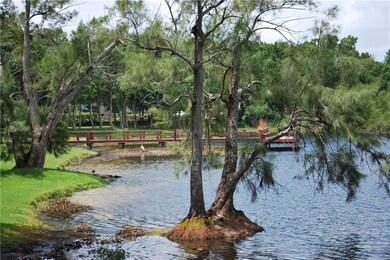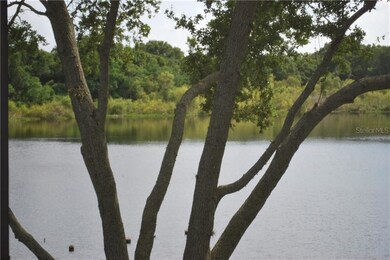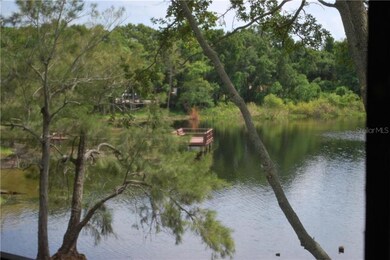
2070 Lakeview Dr Unit 201 Clearwater, FL 33763
Estimated Value: $228,000 - $343,000
Highlights
- 30 Feet of Waterfront
- Fishing Pier
- Senior Community
- Boat Dock
- Fishing
- Lake View
About This Home
As of October 2019INCREDIBLE LAKE VIEWS ARE YOURS TO ENJOY IN THIS PREMIUM LOCATION CORNER WATERFRONT CONDO. CATHEDRAL CEILINGS AND EXTRA WINDOWS ASSURE BRIGHT NATURAL LIGHT STREAMS IN. FLOOR PLAN INCLUDES A LARGE SCREENED ENCLOSED PORCH AND INTERIOR LAUNDRY ROOM ALONG WITH 2 BEDROOMS AND 2 FULL BATHS. COMMUNITY BOASTS A GORGEOUS LAKEFRONT POOL AND CABANA, EXPERTLY MAINTAINED LUSH GROUNDS AND SOME OF THE FRIENDLIEST NEIGHBORS AROUND. LOCATED CLOSE TO MAJOR SHOPPING MALLS.. RESTAURANTS..PUBLIX..WHOLE FOODS..BANKS..HOSPITALS AND A FEW SHORT MINUTES TO WORLD FAMOUS CLEARWATER BEACH.
Property Details
Home Type
- Condominium
Est. Annual Taxes
- $896
Year Built
- Built in 1988
Lot Details
- 30 Feet of Waterfront
- Lake Front
- Property fronts a private road
- End Unit
- Unincorporated Location
- East Facing Home
- Condo Land Included
HOA Fees
- $145 Monthly HOA Fees
Property Views
- Lake
- Pool
Home Design
- Slab Foundation
- Tile Roof
- Concrete Siding
- Stucco
Interior Spaces
- 1,240 Sq Ft Home
- 2-Story Property
- Cathedral Ceiling
- Ceiling Fan
- Shades
- Walk-Up Access
Kitchen
- Eat-In Kitchen
- Range Hood
- Dishwasher
Flooring
- Carpet
- Ceramic Tile
Bedrooms and Bathrooms
- 2 Bedrooms
- Walk-In Closet
- 2 Full Bathrooms
Laundry
- Laundry Room
- Washer
Parking
- 1 Carport Space
- Assigned Parking
Eco-Friendly Details
- Reclaimed Water Irrigation System
Outdoor Features
- Fishing Pier
- Covered patio or porch
Utilities
- Central Air
- Heating Available
- Underground Utilities
- Electric Water Heater
- Cable TV Available
Listing and Financial Details
- Down Payment Assistance Available
- Homestead Exemption
- Visit Down Payment Resource Website
- Tax Lot 2010
- Assessor Parcel Number 06-29-16-94167-000-2010
Community Details
Overview
- Senior Community
- Association fees include common area taxes, community pool, escrow reserves fund, insurance, maintenance structure, ground maintenance, maintenance repairs, manager, pool maintenance, recreational facilities, sewer, trash, water
- Sentry Management/Jim Benson Association, Phone Number (727) 789-8982
- Villas Of Lake Arbor Subdivision
- Association Owns Recreation Facilities
- The community has rules related to deed restrictions
- Rental Restrictions
Recreation
- Boat Dock
- Community Pool
- Fishing
Pet Policy
- Pets up to 25 lbs
- 1 Pet Allowed
Ownership History
Purchase Details
Home Financials for this Owner
Home Financials are based on the most recent Mortgage that was taken out on this home.Purchase Details
Similar Homes in Clearwater, FL
Home Values in the Area
Average Home Value in this Area
Purchase History
| Date | Buyer | Sale Price | Title Company |
|---|---|---|---|
| Adams F Timothy | $155,000 | Republic Land & Title Inc | |
| Johnson Spear P | $129,000 | -- |
Mortgage History
| Date | Status | Borrower | Loan Amount |
|---|---|---|---|
| Open | Adams F Timothy | $116,250 |
Property History
| Date | Event | Price | Change | Sq Ft Price |
|---|---|---|---|---|
| 10/25/2019 10/25/19 | Sold | $155,000 | -6.0% | $125 / Sq Ft |
| 09/12/2019 09/12/19 | Pending | -- | -- | -- |
| 08/13/2019 08/13/19 | Price Changed | $164,900 | -2.4% | $133 / Sq Ft |
| 07/10/2019 07/10/19 | Price Changed | $169,000 | -6.1% | $136 / Sq Ft |
| 06/04/2019 06/04/19 | For Sale | $179,900 | -- | $145 / Sq Ft |
Tax History Compared to Growth
Tax History
| Year | Tax Paid | Tax Assessment Tax Assessment Total Assessment is a certain percentage of the fair market value that is determined by local assessors to be the total taxable value of land and additions on the property. | Land | Improvement |
|---|---|---|---|---|
| 2024 | $1,745 | $143,640 | -- | -- |
| 2023 | $1,745 | $139,456 | $0 | $0 |
| 2022 | $1,700 | $135,394 | $0 | $0 |
| 2021 | $1,725 | $131,450 | $0 | $0 |
| 2020 | $2,621 | $127,438 | $0 | $0 |
| 2019 | $2,495 | $119,037 | $0 | $119,037 |
| 2018 | $896 | $81,653 | $0 | $0 |
| 2017 | $877 | $79,974 | $0 | $0 |
| 2016 | $859 | $78,329 | $0 | $0 |
| 2015 | $847 | $77,785 | $0 | $0 |
| 2014 | $837 | $77,168 | $0 | $0 |
Agents Affiliated with this Home
-
Mark Clark

Seller's Agent in 2019
Mark Clark
RE/MAX
38 Total Sales
-
Forrest Murphy, Jr

Buyer's Agent in 2019
Forrest Murphy, Jr
REALTY EXPERTS
(727) 433-4636
171 Total Sales
Map
Source: Stellar MLS
MLS Number: U8048245
APN: 06-29-16-94167-000-2010
- 2070 Lakeview Dr Unit 206
- 2055 Lakeview Dr
- 1280 Lakeview Dr Unit 215
- 2020 Lakeview Dr Unit 202
- 2020 Lakeview Dr Unit 203
- 2221 Norwegian Dr Unit 43
- 2220 Spanish Dr Unit 4
- 2220 Spanish Dr Unit 36
- 2210 Utopian Dr E Unit 314
- 2210 Utopian Dr E Unit 212
- 2035 Nash Dr
- 2253 Norwegian Dr Unit 63
- 2253 Norwegian Dr Unit 67
- 2256 Spanish Dr Unit 42
- 2231 Utopian Dr E Unit 117
- 2231 Utopian Dr E Unit 321
- 2222 Norwegian Dr Unit 24
- 2263 Citrus Ct
- 1986 Lake Ridge Blvd
- 2281 Lake Arbor Blvd
- 2070 Lakeview Dr Unit 106
- 2070 Lakeview Dr Unit 6B203
- 2070 Lakeview Dr
- 2070 Lakeview Dr Unit 204
- 2070 Lakeview Dr Unit 202
- 2070 Lakeview Dr Unit 201
- 2070 Lakeview Dr
- 2070 Lakeview Dr
- 2070 Lakeview Dr Unit 105
- 2070 Lakeview Dr Unit 104
- 2070 Lakeview Dr Unit 103
- 2070 Lakeview Dr Unit 102
- 2070 Lakeview Dr Unit 101
- 2070 Lakeview Dr Unit 207
- 2070 Lakeview Dr Unit 107
- 2050 Lakeview Dr Unit 101
- 2050 Lakeview Dr Unit 202
- 2050 Lakeview Dr Unit 103
- 2050 Lakeview Dr Unit 102
- 2050 Lakeview Dr
