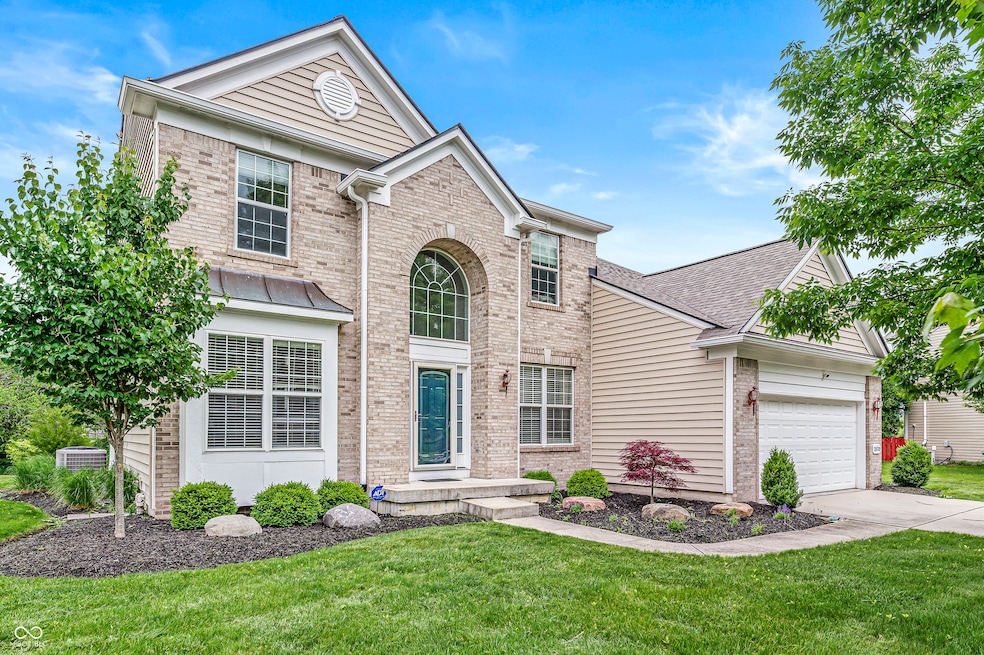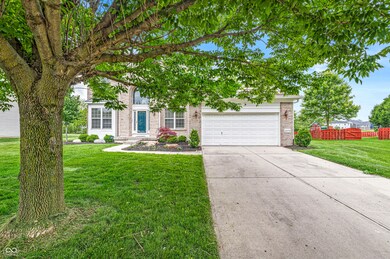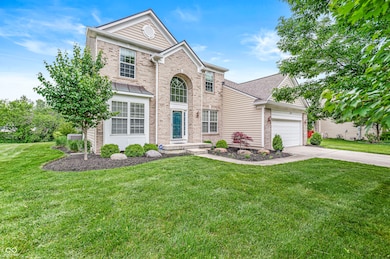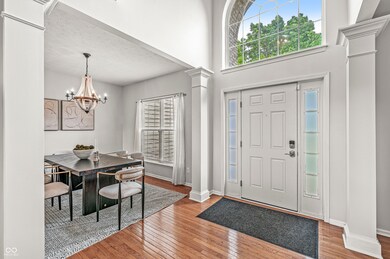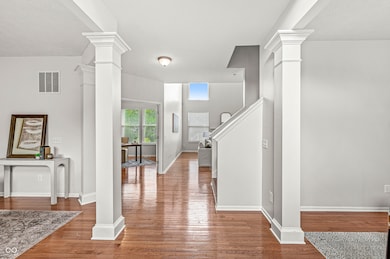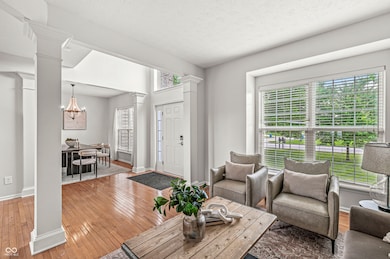
2070 Mustang Chase Dr Carmel, IN 46074
West Carmel NeighborhoodEstimated payment $4,732/month
Highlights
- Mature Trees
- Deck
- Cathedral Ceiling
- Smoky Row Elementary School Rated A+
- Traditional Architecture
- Wood Flooring
About This Home
Welcome to this meticulously maintained residence nestled in the esteemed Saddle Creek community of Carmel. This elegant home offers a harmonious blend of timeless design and modern amenities, creating an inviting atmosphere for both everyday living and grand entertaining. A two-story great room bathed in natural light features soaring ceilings and a cozy fireplace. The open floor plan seamlessly connects the living spaces, including a formal dining room adorned with hardwood floors, a versatile sitting room, and a private den with French doors. The gourmet kitchen is a culinary enthusiast's dream, boasting maple cabinetry, Corian countertops, a center island, double ovens, and a gas cooktop. Adjacent to the kitchen, the expansive four-season sunroom, with its own heating and cooling system, provides a serene retreat or an ideal space for entertaining guests. Ascend the grand solid-wood staircase to discover the luxurious primary suite, complete with vaulted ceilings, a spa-like bathroom featuring a garden jetted tub, separate vanities, and a spacious walk-in closet. Three additional bedrooms offer ample space for family or guests. The fully finished lower level expands the home's living space, featuring a theater area with built-in surround speakers, a well-appointed bar, and plumbing ready for a future bathroom installation. Step outside to a private backyard oasis, enhanced by mature trees, lush landscaping, and a spacious deck, perfect for outdoor gatherings. Residents of Saddle Creek enjoy access to community amenities such as a pool, tennis courts, and walking trails. Experience the perfect blend of luxury, comfort, and functionality in this exceptional Carmel home.
Last Listed By
The Agency Indy Brokerage Email: noelle.hd@theagencyre.com License #RB14039495 Listed on: 05/28/2025

Home Details
Home Type
- Single Family
Est. Annual Taxes
- $12,209
Year Built
- Built in 2003
Lot Details
- 0.27 Acre Lot
- Mature Trees
HOA Fees
- $66 Monthly HOA Fees
Parking
- 2 Car Attached Garage
- Garage Door Opener
Home Design
- Traditional Architecture
- Brick Exterior Construction
- Poured Concrete
- Vinyl Construction Material
Interior Spaces
- 2-Story Property
- Wired For Sound
- Woodwork
- Cathedral Ceiling
- Gas Log Fireplace
- Vinyl Clad Windows
- Entrance Foyer
- Great Room with Fireplace
- Attic Access Panel
Kitchen
- Eat-In Kitchen
- Double Convection Oven
- Gas Cooktop
- Down Draft Cooktop
- Microwave
- Dishwasher
- Kitchen Island
- Disposal
Flooring
- Wood
- Carpet
- Ceramic Tile
Bedrooms and Bathrooms
- 4 Bedrooms
- Walk-In Closet
Laundry
- Laundry on main level
- Dryer
- Washer
Finished Basement
- Basement Fills Entire Space Under The House
- 9 Foot Basement Ceiling Height
- Sump Pump with Backup
- Basement Lookout
Home Security
- Security System Owned
- Fire and Smoke Detector
Outdoor Features
- Deck
Utilities
- Forced Air Heating System
- Programmable Thermostat
- Gas Water Heater
- Water Purifier
Community Details
- Association fees include maintenance, parkplayground, management, snow removal, tennis court(s), walking trails
- Association Phone (317) 843-2226
- Saddle Creek Subdivision
- Property managed by CENTERPOINTE
- The community has rules related to covenants, conditions, and restrictions
Listing and Financial Details
- Legal Lot and Block Section 10 / Section 10
- Assessor Parcel Number 290921014009000018
Map
Home Values in the Area
Average Home Value in this Area
Tax History
| Year | Tax Paid | Tax Assessment Tax Assessment Total Assessment is a certain percentage of the fair market value that is determined by local assessors to be the total taxable value of land and additions on the property. | Land | Improvement |
|---|---|---|---|---|
| 2024 | $6,040 | $574,700 | $127,300 | $447,400 |
| 2023 | $6,105 | $547,300 | $60,200 | $487,100 |
| 2022 | $5,373 | $471,500 | $60,200 | $411,300 |
| 2021 | $4,403 | $384,800 | $60,200 | $324,600 |
| 2020 | $3,907 | $341,500 | $60,200 | $281,300 |
| 2019 | $3,869 | $338,200 | $60,200 | $278,000 |
| 2018 | $3,647 | $324,300 | $60,200 | $264,100 |
| 2017 | $3,638 | $323,500 | $60,200 | $263,300 |
| 2016 | $3,482 | $314,200 | $60,200 | $254,000 |
| 2014 | $2,975 | $283,500 | $54,400 | $229,100 |
| 2013 | $2,975 | $273,400 | $54,400 | $219,000 |
Property History
| Date | Event | Price | Change | Sq Ft Price |
|---|---|---|---|---|
| 05/28/2025 05/28/25 | For Sale | $650,000 | +11.1% | $150 / Sq Ft |
| 06/28/2022 06/28/22 | Sold | $585,000 | +17.0% | $135 / Sq Ft |
| 06/03/2022 06/03/22 | Pending | -- | -- | -- |
| 06/01/2022 06/01/22 | For Sale | $499,990 | +29.9% | $116 / Sq Ft |
| 04/19/2018 04/19/18 | Sold | $385,000 | -1.3% | $89 / Sq Ft |
| 03/28/2018 03/28/18 | Pending | -- | -- | -- |
| 03/13/2018 03/13/18 | For Sale | $389,900 | -- | $90 / Sq Ft |
Purchase History
| Date | Type | Sale Price | Title Company |
|---|---|---|---|
| Warranty Deed | -- | Indiana Home Title | |
| Warranty Deed | $385,000 | Attorneys Title Agency Of In | |
| Warranty Deed | -- | None Available | |
| Warranty Deed | -- | Stewart Title Guaranty Co | |
| Warranty Deed | -- | -- |
Mortgage History
| Date | Status | Loan Amount | Loan Type |
|---|---|---|---|
| Open | $406,000 | New Conventional | |
| Previous Owner | $315,000 | New Conventional | |
| Previous Owner | $315,000 | New Conventional | |
| Previous Owner | $328,100 | New Conventional | |
| Previous Owner | $346,500 | New Conventional | |
| Previous Owner | $229,000 | New Conventional | |
| Previous Owner | $241,534 | New Conventional | |
| Previous Owner | $249,600 | Purchase Money Mortgage | |
| Previous Owner | $31,200 | Credit Line Revolving | |
| Previous Owner | $229,350 | Purchase Money Mortgage | |
| Closed | $43,000 | No Value Available |
Similar Homes in Carmel, IN
Source: MIBOR Broker Listing Cooperative®
MLS Number: 22041574
APN: 29-09-21-014-009.000-018
- 2070 Mustang Chase Dr
- 2261 Mustang Chase Dr
- 14353 Chariots Whisper Dr
- 14323 Chariots Whisper Dr
- 14130 Autumn Woods Dr
- 14515 Hanford Ln
- 14532 Hanford Ln
- 14538 Hanford Ln
- 14544 Hanford Ln
- 2250 Egbert Rd
- 17293 Rancorn Place
- 14458 Carlow Run
- 14145 Charity Chase Cir
- 19350 Goins Blvd
- 2535 Dawn Ridge Dr
- 2680 Newington Ln
- 14162 Nicholas Dr
- 2569 Dawn Ridge Dr
- 14135 Nicholas Dr
- 13868 Broad Meadow
