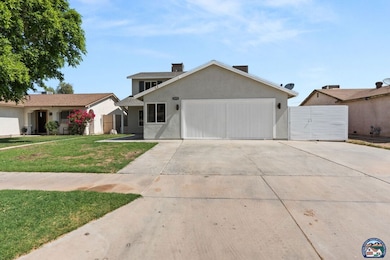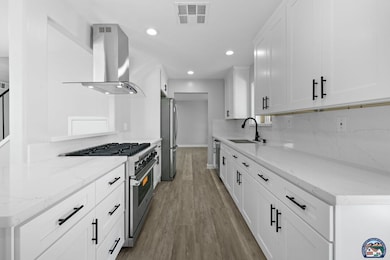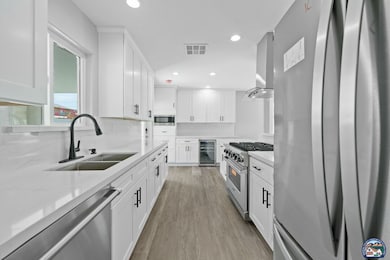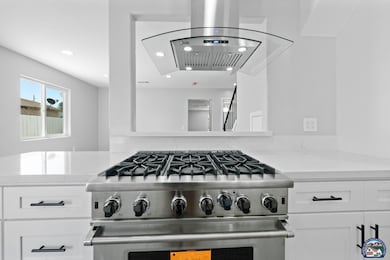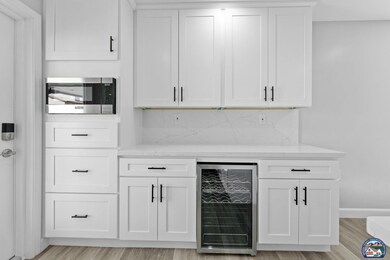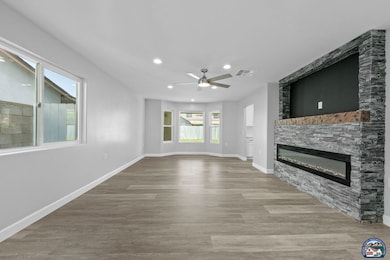
2070 W Elm Ave El Centro, CA 92243
Estimated payment $3,176/month
Highlights
- Gourmet Kitchen
- No HOA
- Double Vanity
- Quartz Countertops
- Covered patio or porch
- 5-minute walk to Debbie Pitman Park
About This Home
Welcome to this exquisitely reimagined 5-bedroom, 2.5-bath residence boasting 2,520 sq ft of flawless design and upscale finishes. Every inch of this home has been thoughtfully renovated to blend luxury with comfort. The expansive living space features wide-plank LVP flooring, elegant recessed lighting, and a stunning custom stone electric fireplace that creates a bold focal point. At the heart of the home is a dream chef's kitchen-showcasing striking quartz countertops, designer tile backsplash, sleek matte black hardware, and top-of-the-line Viking appliances, including a commercial-style gas range and built-in microwave. Entertain in style or unwind in the expansive bonus/family room, formerly a two-car garage, transformed with custom built-ins, a modern wet bar, and gorgeous cabinetry. Retreat to spa-inspired bathrooms adorned with quartz vanities, dual sinks, and upscale tile finishes. The indoor laundry room is as functional as it is beautiful with counter space and cabinetry. Outdoors, enjoy a generous backyard, a spacious covered patio with dual ceiling fans ideal for al fresco gatherings. This one-of-a-kind showplace offers style, space, and sophistication-rarely found at this price point!
Open House Schedule
-
Wednesday, July 16, 20255:00 to 7:00 pm7/16/2025 5:00:00 PM +00:007/16/2025 7:00:00 PM +00:00Add to Calendar
Home Details
Home Type
- Single Family
Est. Annual Taxes
- $2,331
Year Built
- Built in 1985
Lot Details
- 6,124 Sq Ft Lot
- Wood Fence
- Front Yard Sprinklers
Home Design
- Slab Foundation
- Shingle Roof
- Stucco
Interior Spaces
- 2,520 Sq Ft Home
- 2-Story Property
- Ceiling Fan
- Recessed Lighting
- Laundry closet
Kitchen
- Gourmet Kitchen
- Quartz Countertops
- Disposal
Flooring
- Tile
- Vinyl Plank
Bedrooms and Bathrooms
- 5 Bedrooms
- 3 Bathrooms
- Double Vanity
Parking
- 2 Parking Spaces
- Driveway
Outdoor Features
- Covered patio or porch
Utilities
- Forced Air Heating and Cooling System
- Gas Water Heater
Community Details
- No Home Owners Association
- Sandalwood Park North Subdivision
Listing and Financial Details
- Assessor Parcel Number 052-641-012-000
Map
Home Values in the Area
Average Home Value in this Area
Tax History
| Year | Tax Paid | Tax Assessment Tax Assessment Total Assessment is a certain percentage of the fair market value that is determined by local assessors to be the total taxable value of land and additions on the property. | Land | Improvement |
|---|---|---|---|---|
| 2023 | $2,331 | $208,715 | $42,181 | $166,534 |
| 2022 | $2,222 | $204,623 | $41,354 | $163,269 |
| 2021 | $2,164 | $200,612 | $40,544 | $160,068 |
| 2020 | $2,205 | $198,556 | $40,129 | $158,427 |
| 2019 | $2,136 | $194,664 | $39,343 | $155,321 |
| 2018 | $2,123 | $190,848 | $38,572 | $152,276 |
| 2017 | $2,099 | $187,107 | $37,816 | $149,291 |
| 2016 | $2,055 | $183,439 | $37,075 | $146,364 |
| 2015 | $2,024 | $180,685 | $36,519 | $144,166 |
| 2014 | $1,769 | $159,000 | $35,000 | $124,000 |
Property History
| Date | Event | Price | Change | Sq Ft Price |
|---|---|---|---|---|
| 07/14/2025 07/14/25 | Price Changed | $540,000 | -1.7% | $214 / Sq Ft |
| 06/25/2025 06/25/25 | Price Changed | $549,500 | -3.6% | $218 / Sq Ft |
| 05/19/2025 05/19/25 | For Sale | $570,000 | -- | $226 / Sq Ft |
Purchase History
| Date | Type | Sale Price | Title Company |
|---|---|---|---|
| Interfamily Deed Transfer | $136,000 | Diversified Title & Escrow |
Mortgage History
| Date | Status | Loan Amount | Loan Type |
|---|---|---|---|
| Closed | $276,500 | New Conventional | |
| Closed | $284,750 | Purchase Money Mortgage | |
| Closed | $0 | Unknown | |
| Closed | $68,000 | Credit Line Revolving | |
| Closed | $165,000 | Unknown | |
| Closed | $136,000 | Purchase Money Mortgage |
Similar Homes in El Centro, CA
Source: Imperial County Association of REALTORS®
MLS Number: 25540749IC
APN: 052-641-012-000
- 2210 W Heil Ave Unit 6
- 1761 Lenrey Ave
- 2571 W Elm Ave
- 211 Solano Ave
- 306 S Waterman Ave Unit C
- 1732 W Olive Ave Unit B
- 2669 Hamilton Ave
- 1508 Wensley Ave
- 1799 S 21st St
- 1653 W Barbara Worth Dr Unit 1653
- 1940 Smoketree Dr
- 376 Hamilton Ave
- 1239 W Heil Ave
- 619 W Hwy 80 Hwy
- 1849 Lotus Ave
- 403 S Glenwood Dr
- 1425 Pepper Dr
- 436 W Euclid Ave
- 1025 W Olive Ave
- 224 E Aurora Dr
- 1730 W Brighton Ave Unit D
- 366 S Haskell Dr
- 1508 W Orange Ave
- 1506 W Orange Ave Unit 1506 W Orange Ave
- 2095 Cottonwood Cir
- 1620 W Euclid Ave Unit D-3
- 1620 W Euclid Ave Unit D-15
- 1620 W Euclid Ave Unit C-7
- 1620 W Euclid Ave Unit D-18
- 1620 W Euclid Ave Unit D-16
- 635 W Olive Ave Unit C
- 522 W Hamilton Ave
- 618 El Centro Ave Unit 4
- 809 Rose Ave
- 590 El Centro Ave
- 1880 S 4th St
- 1888 S 4th St
- 2606 Thomas Dr
- 558 S 2nd St Unit Apartment 12
- 2100 N 10th St

