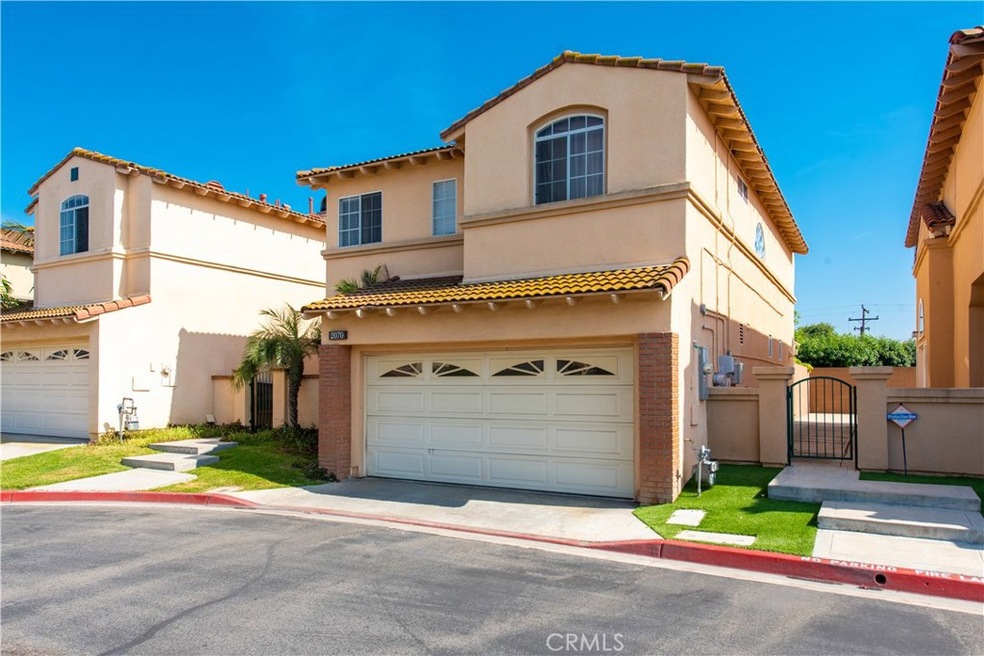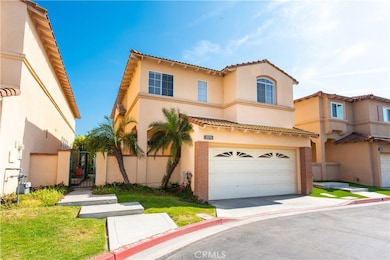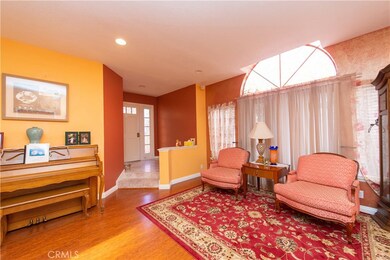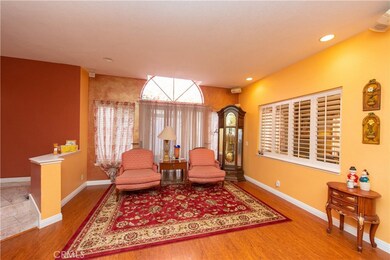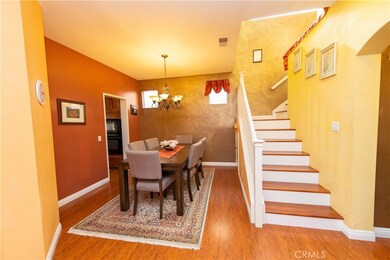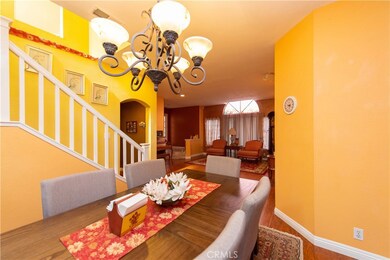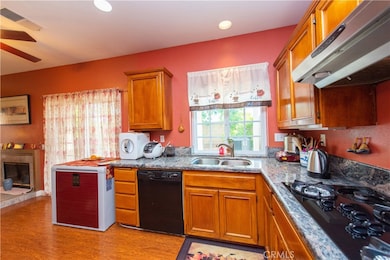
2070 W Toledo Place La Habra, CA 90631
Highlights
- City Lights View
- Contemporary Architecture
- Wood Flooring
- Rancho-Starbuck Intermediate School Rated 9+
- Property is near a park
- Granite Countertops
About This Home
As of March 2022Beautiful home.This home located in La Habra. This home has 3 bedrooms, plus loft/office space and 2.5 bathrooms. all bedrooms located upstairs. throughout laminated wood floors,The large living room and cozy family room with very charming fireplace.Also has a formal dining room area with your family.The kitchen has a granite counter tops. The large master bedroom with bathtub and watch the stars under the skylight.You’ll value the privacy of this home, Very conveniently located Big shopping mall. Costco, Wall-Mart, Kohl’s, Target, and countless of restaurants you’ll enjoy the ease of getting to places with your family. The good schools district in this area. LOW HOA is only $74
Last Agent to Sell the Property
Sung Joo
Team Spirit Realty, Inc. License #01852534 Listed on: 05/15/2019
Home Details
Home Type
- Single Family
Est. Annual Taxes
- $9,359
Year Built
- Built in 1990
Lot Details
- 2,964 Sq Ft Lot
- Cul-De-Sac
- Privacy Fence
- Block Wall Fence
- Landscaped
- Lawn
- Back and Front Yard
HOA Fees
- $74 Monthly HOA Fees
Parking
- 2 Car Attached Garage
- Parking Available
Property Views
- City Lights
- Park or Greenbelt
Home Design
- Contemporary Architecture
- Brick Exterior Construction
- Fire Rated Drywall
- Tile Roof
- Stucco
Interior Spaces
- 1,888 Sq Ft Home
- Ceiling Fan
- Window Screens
- Family Room with Fireplace
- Family Room Off Kitchen
- Dining Room
- Den
Kitchen
- Open to Family Room
- Gas Oven
- Built-In Range
- Microwave
- Dishwasher
- Granite Countertops
- Disposal
Flooring
- Wood
- Laminate
- Tile
Bedrooms and Bathrooms
- 3 Bedrooms
- All Upper Level Bedrooms
- Quartz Bathroom Countertops
- Tile Bathroom Countertop
- Bathtub with Shower
- Exhaust Fan In Bathroom
Laundry
- Laundry Room
- Laundry on upper level
- Gas And Electric Dryer Hookup
Outdoor Features
- Wood patio
- Exterior Lighting
Utilities
- Forced Air Heating and Cooling System
- High Efficiency Heating System
- Heating System Uses Wood
- Baseboard Heating
- Sewer Paid
Additional Features
- Solar Heating System
- Property is near a park
Listing and Financial Details
- Tax Lot 41
- Tax Tract Number 13604
- Assessor Parcel Number 01849141
Community Details
Overview
- First Service Residential Association, Phone Number (909) 981-4131
Recreation
- Park
Ownership History
Purchase Details
Purchase Details
Home Financials for this Owner
Home Financials are based on the most recent Mortgage that was taken out on this home.Purchase Details
Home Financials for this Owner
Home Financials are based on the most recent Mortgage that was taken out on this home.Purchase Details
Home Financials for this Owner
Home Financials are based on the most recent Mortgage that was taken out on this home.Similar Homes in La Habra, CA
Home Values in the Area
Average Home Value in this Area
Purchase History
| Date | Type | Sale Price | Title Company |
|---|---|---|---|
| Grant Deed | -- | None Listed On Document | |
| Grant Deed | $810,000 | Lawyers Title | |
| Grant Deed | $600,000 | First American Title Company | |
| Grant Deed | $565,000 | Fidelity National Title |
Mortgage History
| Date | Status | Loan Amount | Loan Type |
|---|---|---|---|
| Previous Owner | $567,000 | New Conventional | |
| Previous Owner | $420,000 | New Conventional | |
| Previous Owner | $225,000 | Credit Line Revolving | |
| Previous Owner | $260,000 | Unknown | |
| Previous Owner | $250,000 | Credit Line Revolving | |
| Previous Owner | $292,000 | Unknown | |
| Previous Owner | $265,000 | Purchase Money Mortgage | |
| Previous Owner | $239,850 | Unknown | |
| Previous Owner | $243,000 | Unknown | |
| Previous Owner | $60,000 | Credit Line Revolving | |
| Previous Owner | $200,500 | Unknown | |
| Previous Owner | $37,900 | Stand Alone Second |
Property History
| Date | Event | Price | Change | Sq Ft Price |
|---|---|---|---|---|
| 03/17/2022 03/17/22 | Sold | $810,000 | +1.3% | $429 / Sq Ft |
| 02/10/2022 02/10/22 | Pending | -- | -- | -- |
| 02/08/2022 02/08/22 | For Sale | $799,999 | -1.2% | $424 / Sq Ft |
| 02/04/2022 02/04/22 | Off Market | $810,000 | -- | -- |
| 01/17/2022 01/17/22 | For Sale | $799,999 | +33.3% | $424 / Sq Ft |
| 08/23/2019 08/23/19 | Sold | $600,000 | -0.8% | $318 / Sq Ft |
| 07/10/2019 07/10/19 | Pending | -- | -- | -- |
| 05/15/2019 05/15/19 | For Sale | $605,000 | -- | $320 / Sq Ft |
Tax History Compared to Growth
Tax History
| Year | Tax Paid | Tax Assessment Tax Assessment Total Assessment is a certain percentage of the fair market value that is determined by local assessors to be the total taxable value of land and additions on the property. | Land | Improvement |
|---|---|---|---|---|
| 2024 | $9,359 | $842,724 | $608,384 | $234,340 |
| 2023 | $9,138 | $826,200 | $596,454 | $229,746 |
| 2022 | $6,977 | $618,340 | $397,709 | $220,631 |
| 2021 | $6,838 | $606,216 | $389,911 | $216,305 |
| 2020 | $6,901 | $600,000 | $385,912 | $214,088 |
| 2019 | $7,017 | $614,000 | $423,319 | $190,681 |
| 2018 | $6,507 | $580,000 | $389,319 | $190,681 |
| 2017 | $6,513 | $580,000 | $389,319 | $190,681 |
| 2016 | $5,861 | $520,000 | $329,319 | $190,681 |
| 2015 | $5,707 | $520,000 | $329,319 | $190,681 |
| 2014 | $5,062 | $464,400 | $273,719 | $190,681 |
Agents Affiliated with this Home
-
Caroline Lee

Seller's Agent in 2022
Caroline Lee
Real Brokerage Technologies
(714) 987-6100
3 in this area
66 Total Sales
-
Tony Han
T
Buyer's Agent in 2022
Tony Han
HK Mega R.E. & Investment
(714) 690-1533
1 in this area
9 Total Sales
-
S
Seller's Agent in 2019
Sung Joo
Team Spirit Realty, Inc.
-
Emily Kim
E
Buyer's Agent in 2019
Emily Kim
Hudd Prime Investment
(323) 965-8989
3 Total Sales
Map
Source: California Regional Multiple Listing Service (CRMLS)
MLS Number: PW19113237
APN: 018-491-41
- 2020 Wilshire Ave
- 501 Berry Way
- 1921 Pine Dr
- 2021 Sidon Ave
- 1740 Silver Maple Dr
- 1675 W Lambert Rd Unit F
- 1675 W Lambert Rd Unit G
- 1731 W Lambert Rd Unit 61
- 640 Juniper Way
- 1411 W Dahlia St
- 1507 W Lambert Rd
- 1311 W Dahlia St
- 1490 W Lambert Rd Unit 326
- 1650 Elmsford Ave
- 1330 W Marigold Ave
- 2631 Candlewood Way
- 2100 Gregory Ln
- 1410 W Lambert Rd Unit 206
- 524 S Petunia St
- 11709 Pounds Ave
