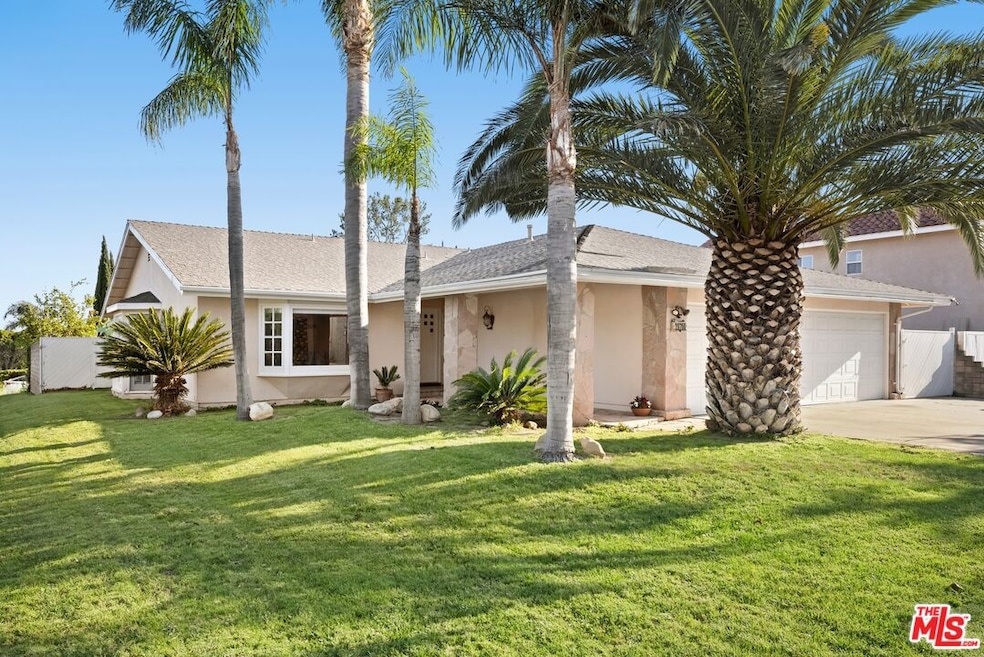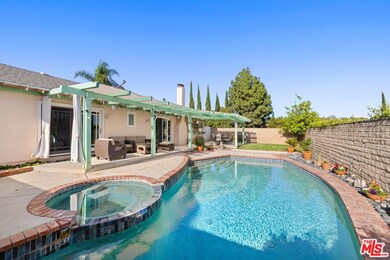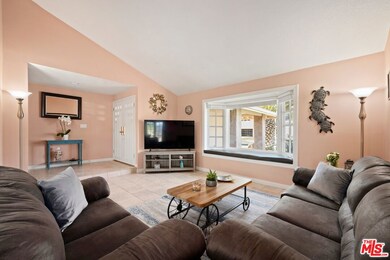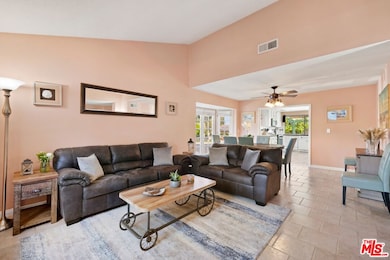
20700 Nashville St Chatsworth, CA 91311
Chatsworth NeighborhoodEstimated payment $7,077/month
Highlights
- In Ground Pool
- Family Room with Fireplace
- Wood Flooring
- RV Access or Parking
- Traditional Architecture
- No HOA
About This Home
20700 Nashville Street is a charming single-story home on an oversized corner lot, boasting stunning curb appeal with towering palm trees. Enter the home and discover a bright living room featuring vaulted ceilings. The spacious, fully equipped kitchen includes large windows that let in abundant natural light. A bonus living area is complete with a cozy fireplace and sliding glass doors that lead out to the backyard, offering a seamless connection between indoor and outdoor living. The generous primary suite also provides direct access to the yard, while the well-appointed guest rooms offer ample space for family or visitors. Enjoy outdoor living at its finest with a pool and spa, a fire pit for cozy evenings, and fruit trees. Additional features include a new energy-efficient HVAC system and furnace, a converted half garage perfect for bonus space, a 1-car garage, and a large driveway for ample parking. Nestled on a quiet street, this home offers peace and privacy while being conveniently located near Sierra Canyon School.
Home Details
Home Type
- Single Family
Est. Annual Taxes
- $11,809
Year Built
- Built in 1972
Lot Details
- 9,081 Sq Ft Lot
- Property is zoned LARE9
Home Design
- Traditional Architecture
Interior Spaces
- 1,922 Sq Ft Home
- 1-Story Property
- Built-In Features
- Gas Fireplace
- Family Room with Fireplace
Kitchen
- Oven or Range
- <<microwave>>
- Dishwasher
- Disposal
Flooring
- Wood
- Porcelain Tile
Bedrooms and Bathrooms
- 4 Bedrooms
- 3 Full Bathrooms
Laundry
- Laundry Room
- Gas Dryer Hookup
Parking
- 3 Parking Spaces
- RV Access or Parking
Pool
- In Ground Pool
- Heated Spa
- Gas Heated Pool
- Gunite Pool
- Gunite Spa
Utilities
- Central Air
- Heating System Uses Natural Gas
- Cable TV Available
Community Details
- No Home Owners Association
Listing and Financial Details
- Assessor Parcel Number 2706-025-004
Map
Home Values in the Area
Average Home Value in this Area
Tax History
| Year | Tax Paid | Tax Assessment Tax Assessment Total Assessment is a certain percentage of the fair market value that is determined by local assessors to be the total taxable value of land and additions on the property. | Land | Improvement |
|---|---|---|---|---|
| 2024 | $11,809 | $950,970 | $760,781 | $190,189 |
| 2023 | $11,583 | $932,324 | $745,864 | $186,460 |
| 2022 | $10,688 | $883,000 | $706,000 | $177,000 |
| 2021 | $9,701 | $793,000 | $634,000 | $159,000 |
| 2019 | $8,973 | $732,000 | $585,000 | $147,000 |
| 2018 | $8,388 | $682,000 | $545,000 | $137,000 |
| 2016 | $7,088 | $578,000 | $462,000 | $116,000 |
| 2015 | $7,089 | $578,000 | $462,000 | $116,000 |
| 2014 | $6,620 | $526,000 | $420,000 | $106,000 |
Property History
| Date | Event | Price | Change | Sq Ft Price |
|---|---|---|---|---|
| 05/24/2025 05/24/25 | Pending | -- | -- | -- |
| 05/21/2025 05/21/25 | For Sale | $1,100,000 | -- | $572 / Sq Ft |
Purchase History
| Date | Type | Sale Price | Title Company |
|---|---|---|---|
| Interfamily Deed Transfer | -- | None Available | |
| Grant Deed | $724,000 | Fatcola | |
| Individual Deed | $305,000 | First American Title Co |
Mortgage History
| Date | Status | Loan Amount | Loan Type |
|---|---|---|---|
| Open | $596,000 | New Conventional | |
| Closed | $74,500 | Stand Alone Second | |
| Closed | $144,800 | Stand Alone Second | |
| Closed | $579,200 | Purchase Money Mortgage | |
| Previous Owner | $50,000 | Credit Line Revolving | |
| Previous Owner | $258,800 | Unknown | |
| Previous Owner | $274,200 | No Value Available |
Similar Homes in the area
Source: The MLS
MLS Number: 25541243
APN: 2706-025-004
- 20591 Celtic St
- 20552 Edgewood Ct
- 10718 Limerick Ave
- 20451 Bermuda St
- 11091 Woodcrest Ct
- 20412 Paseo Cresta
- 11075 Oso Ave
- 11227 Paseo Sonesta
- 11220 Paseo Sonesta
- 20500 Blairmoore St
- 20332 Paseo Meriana
- 20285 Avenida Paloma
- 20704 Campania Ln
- 10670 Deering Ave
- 10601 Eton Ave
- 21357 Bermuda St
- 20306 Tau Place
- 20801 Sardinia Way
- 20267 Pienza Ln
- 20212 Pienza Ln






