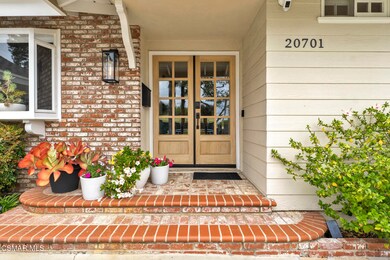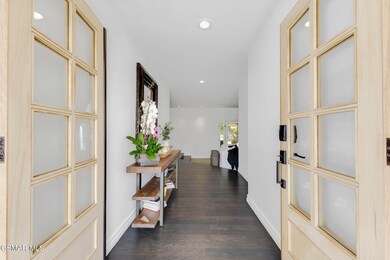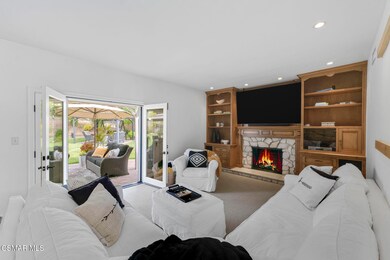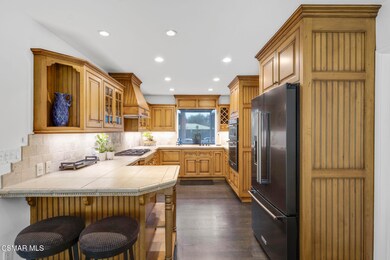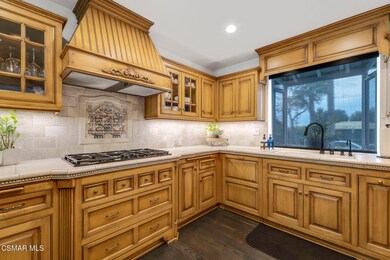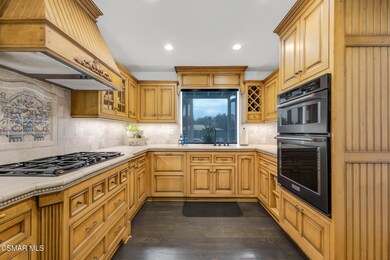
20701 Germain St Chatsworth, CA 91311
Chatsworth NeighborhoodHighlights
- Engineered Wood Flooring
- Lawn
- Covered patio or porch
- Corner Lot
- No HOA
- Gazebo
About This Home
As of May 2025Discover this warm and inviting 4-bedroom, 2-bathroom home on a desirable corner lot in Chatsworth! Lovingly cared for by the same family for years, this home exudes warmth and charm in every detail. Located in a highly sought-after neighborhood near top-rated schools, parks, shopping, and dining, it offers both comfort and convenience. Inside, you'll find hardwood floors, newer carpet, and a cozy fireplace in the family room, perfect for gathering with loved ones. The kitchen boasts custom cabinetry and tile countertops, while the remodeled primary bathroom and built-ins in the primary closet add a touch of luxury. Step outside to a spacious, beautifully landscaped backyard—a serene retreat with a fenced yard, side yard with sheds and gardening beds, and a large driveway leading to a two-car garage. Freshly painted inside ,this cherished home is move-in ready and waiting for its next family to create lasting memories. Don't miss this incredible opportunity!
Last Agent to Sell the Property
Pinnacle Estate Properties, Inc. License #02018092 Listed on: 03/31/2025

Home Details
Home Type
- Single Family
Est. Annual Taxes
- $3,128
Year Built
- Built in 1962
Lot Details
- 0.27 Acre Lot
- Wood Fence
- Block Wall Fence
- Landscaped
- Corner Lot
- Sprinkler System
- Lawn
- Back Yard
- Property is zoned LARE11
Parking
- 2 Car Garage
- Garage Door Opener
- Driveway
- On-Street Parking
Home Design
- Raised Foundation
- Composition Roof
- Stucco
Interior Spaces
- 1,823 Sq Ft Home
- 1-Story Property
- Built-In Features
- Gas Fireplace
- Plantation Shutters
- Blinds
- Window Screens
- French Doors
- Family Room with Fireplace
- Dining Area
- Laundry in unit
Kitchen
- <<OvenToken>>
- Range<<rangeHoodToken>>
- <<microwave>>
- Dishwasher
- Tile Countertops
Flooring
- Engineered Wood
- Carpet
Bedrooms and Bathrooms
- 4 Bedrooms
- Remodeled Bathroom
- 2 Full Bathrooms
Home Security
- Carbon Monoxide Detectors
- Fire and Smoke Detector
Outdoor Features
- Covered patio or porch
- Gazebo
- Shed
Utilities
- Central Air
- Heating System Uses Natural Gas
- Furnace
- Municipal Utilities District Water
Community Details
- No Home Owners Association
Listing and Financial Details
- Assessor Parcel Number 2706011040
- Seller Concessions Not Offered
- Seller Will Consider Concessions
Ownership History
Purchase Details
Home Financials for this Owner
Home Financials are based on the most recent Mortgage that was taken out on this home.Purchase Details
Home Financials for this Owner
Home Financials are based on the most recent Mortgage that was taken out on this home.Purchase Details
Purchase Details
Home Financials for this Owner
Home Financials are based on the most recent Mortgage that was taken out on this home.Purchase Details
Home Financials for this Owner
Home Financials are based on the most recent Mortgage that was taken out on this home.Purchase Details
Home Financials for this Owner
Home Financials are based on the most recent Mortgage that was taken out on this home.Purchase Details
Purchase Details
Home Financials for this Owner
Home Financials are based on the most recent Mortgage that was taken out on this home.Purchase Details
Home Financials for this Owner
Home Financials are based on the most recent Mortgage that was taken out on this home.Similar Homes in the area
Home Values in the Area
Average Home Value in this Area
Purchase History
| Date | Type | Sale Price | Title Company |
|---|---|---|---|
| Grant Deed | $1,115,000 | Stewart Title Company | |
| Interfamily Deed Transfer | -- | Wfg National Title Co Of Ca | |
| Interfamily Deed Transfer | -- | Wfg National Title Co Of Ca | |
| Interfamily Deed Transfer | -- | None Available | |
| Interfamily Deed Transfer | -- | Ticor Title Riverside | |
| Interfamily Deed Transfer | -- | Ticor Title Riverside | |
| Interfamily Deed Transfer | -- | None Available | |
| Gift Deed | -- | -- | |
| Grant Deed | $141,000 | Southland Title | |
| Interfamily Deed Transfer | -- | Southland Title | |
| Grant Deed | $190,000 | Southland Title |
Mortgage History
| Date | Status | Loan Amount | Loan Type |
|---|---|---|---|
| Open | $892,000 | New Conventional | |
| Previous Owner | $510,000 | New Conventional | |
| Previous Owner | $255,000 | New Conventional | |
| Previous Owner | $280,000 | Fannie Mae Freddie Mac | |
| Previous Owner | $185,000 | Unknown | |
| Previous Owner | $84,000 | Unknown | |
| Previous Owner | $50,000 | Credit Line Revolving | |
| Previous Owner | $86,000 | Unknown | |
| Previous Owner | $60,000 | Unknown | |
| Previous Owner | $45,000 | No Value Available | |
| Previous Owner | $142,500 | No Value Available |
Property History
| Date | Event | Price | Change | Sq Ft Price |
|---|---|---|---|---|
| 05/02/2025 05/02/25 | Sold | $1,115,000 | -0.9% | $612 / Sq Ft |
| 04/22/2025 04/22/25 | Pending | -- | -- | -- |
| 03/31/2025 03/31/25 | For Sale | $1,125,000 | -- | $617 / Sq Ft |
Tax History Compared to Growth
Tax History
| Year | Tax Paid | Tax Assessment Tax Assessment Total Assessment is a certain percentage of the fair market value that is determined by local assessors to be the total taxable value of land and additions on the property. | Land | Improvement |
|---|---|---|---|---|
| 2024 | $3,128 | $229,617 | $113,994 | $115,623 |
| 2023 | $3,074 | $225,115 | $111,759 | $113,356 |
| 2022 | $2,942 | $220,702 | $109,568 | $111,134 |
| 2021 | $2,898 | $216,375 | $107,420 | $108,955 |
| 2020 | $2,920 | $214,157 | $106,319 | $107,838 |
| 2019 | $2,817 | $209,959 | $104,235 | $105,724 |
| 2018 | $2,707 | $205,843 | $102,192 | $103,651 |
| 2016 | $2,572 | $197,852 | $98,225 | $99,627 |
| 2015 | $2,537 | $194,881 | $96,750 | $98,131 |
| 2014 | $2,554 | $191,064 | $94,855 | $96,209 |
Agents Affiliated with this Home
-
Tiffany Jones
T
Seller's Agent in 2025
Tiffany Jones
Pinnacle Estate Properties, Inc.
(805) 402-8917
1 in this area
23 Total Sales
-
Amber Erdmann
A
Seller Co-Listing Agent in 2025
Amber Erdmann
Pinnacle Estate Properties, Inc.
(805) 464-7046
1 in this area
23 Total Sales
Map
Source: Conejo Simi Moorpark Association of REALTORS®
MLS Number: 225001546
APN: 2706-011-040
- 10718 Limerick Ave
- 20500 Blairmoore St
- 20451 Bermuda St
- 20611 Devonshire St
- 10206 Oklahoma Ave Unit D
- 20711 Lemarsh St Unit B
- 20700 Nashville St
- 10220 De Soto Ave Unit 24
- 20306 Tau Place
- 10601 Eton Ave
- 10201 Mason Ave Unit 34
- 10201 Mason Ave Unit 116
- 10140 Cozycroft Ave
- 10155 De Soto Ave Unit 104
- 10159 De Soto Ave Unit 202
- 20591 Celtic St
- 10670 Deering Ave
- 20552 Edgewood Ct
- 21025 Lemarsh St Unit G39
- 0 De Soto Unit OC25120663

