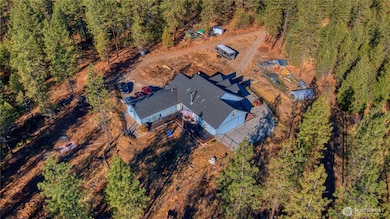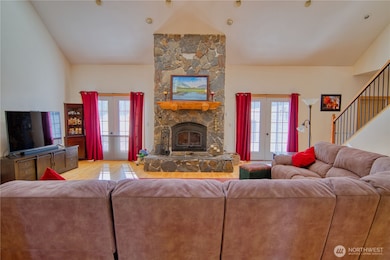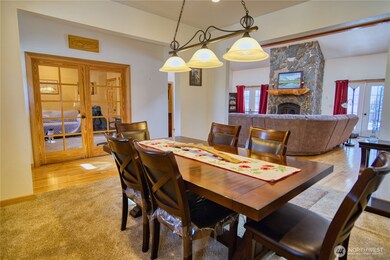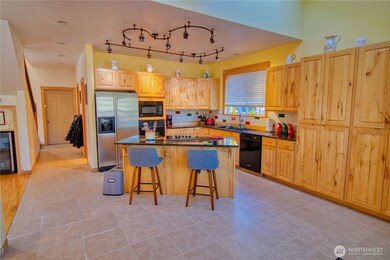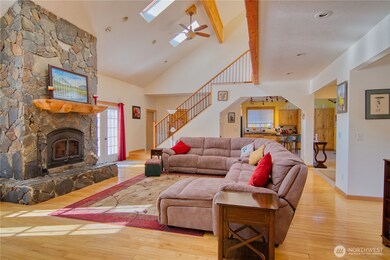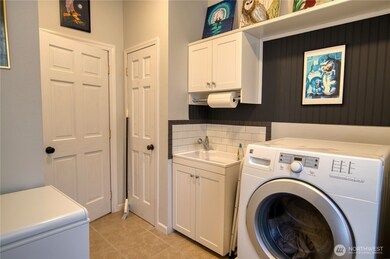
20701 W South Bank Rd Nine Mile Falls, WA 99026
Estimated payment $5,369/month
Highlights
- Greenhouse
- RV Access or Parking
- Mountain View
- Lakeside High School Rated A-
- 10.05 Acre Lot
- Deck
About This Home
This semi-private retreat instantly feels like home! A stunning stone fireplace, soaring ceilings, and open-concept kitchen with island set the stage for comfort and style. Enjoy formal/informal dining, main floor primary suite, office, and brand new mini-split AC! Main-level laundry, half bath, garage, and French doors lead to a large deck. Relax on the wraparound porch with views of wildlife on 10 acres. Upstairs offers a bonus room, 3 beds, 2 baths, plus loft. Greenhouse, firepit, water feature & coop!
Source: Northwest Multiple Listing Service (NWMLS)
MLS#: 2387602
Home Details
Home Type
- Single Family
Est. Annual Taxes
- $6,278
Year Built
- Built in 2008
Lot Details
- 10.05 Acre Lot
- Lot Dimensions are 480 x 100
- Dirt Road
- Partially Fenced Property
- Brush Vegetation
- Secluded Lot
- Level Lot
- Garden
- Value in Land
- Property is in very good condition
Parking
- 3 Car Attached Garage
- RV Access or Parking
Property Views
- Mountain
- Territorial
Home Design
- Contemporary Architecture
- Slab Foundation
- Composition Roof
Interior Spaces
- 3,382 Sq Ft Home
- 2-Story Property
- Vaulted Ceiling
- Ceiling Fan
- Wood Burning Fireplace
- French Doors
- Dining Room
- Laminate Flooring
- Storm Windows
- Washer
Kitchen
- Walk-In Pantry
- Double Oven
- Stove
- Microwave
- Dishwasher
- Wine Refrigerator
- Disposal
Bedrooms and Bathrooms
- 3 Main Level Bedrooms
- Walk-In Closet
- Bathroom on Main Level
Outdoor Features
- Deck
- Greenhouse
Schools
- Lake Spokane Elementary School
- Lakeside High Middle School
- Lakeside High School
Utilities
- Baseboard Heating
- Well
- Septic Tank
- High Speed Internet
Community Details
- No Home Owners Association
- Spokane Subdivision
Listing and Financial Details
- Assessor Parcel Number 071259041
Map
Home Values in the Area
Average Home Value in this Area
Tax History
| Year | Tax Paid | Tax Assessment Tax Assessment Total Assessment is a certain percentage of the fair market value that is determined by local assessors to be the total taxable value of land and additions on the property. | Land | Improvement |
|---|---|---|---|---|
| 2025 | $6,279 | $792,200 | $116,400 | $675,800 |
| 2024 | $6,279 | $694,000 | $116,400 | $577,600 |
| 2023 | $5,166 | $586,890 | $109,690 | $477,200 |
| 2022 | $5,107 | $592,650 | $115,450 | $477,200 |
| 2021 | $4,271 | $402,760 | $29,760 | $373,000 |
| 2020 | $4,635 | $374,150 | $24,550 | $349,600 |
| 2019 | $4,427 | $363,650 | $24,550 | $339,100 |
| 2018 | $4,609 | $344,350 | $24,550 | $319,800 |
| 2017 | $4,171 | $321,250 | $24,550 | $296,700 |
| 2016 | $4,084 | $299,450 | $24,550 | $274,900 |
| 2015 | $3,951 | $278,850 | $24,550 | $254,300 |
| 2014 | -- | $268,550 | $28,050 | $240,500 |
| 2013 | -- | $0 | $0 | $0 |
Property History
| Date | Event | Price | Change | Sq Ft Price |
|---|---|---|---|---|
| 05/05/2025 05/05/25 | For Sale | $875,000 | -- | $259 / Sq Ft |
Purchase History
| Date | Type | Sale Price | Title Company |
|---|---|---|---|
| Warranty Deed | $285,280 | Inland Professional Title | |
| Warranty Deed | $118,500 | None Available | |
| Contract Of Sale | $118,500 | Transnation Title Ins Co |
Mortgage History
| Date | Status | Loan Amount | Loan Type |
|---|---|---|---|
| Open | $273,457 | FHA | |
| Previous Owner | $370,450 | Unknown | |
| Previous Owner | $98,000 | Seller Take Back |
Similar Homes in Nine Mile Falls, WA
Source: Northwest Multiple Listing Service (NWMLS)
MLS Number: 2387602
APN: 07125.9041
- 21125 Byrne Ln
- 21101 Byrne Ln
- 21117 N Byrne Ln
- 19647 N Mathias Ln
- 0 N Mathias Ln Unit SAR202516266
- 19821 N Mathias Ln
- 6519I Myrtle Dr
- 6482 Lakeview Dr
- 6533D Lois Way
- TBD Myrtle Dr
- 6619 Long Lake Dr
- 23612 N Westlake Dr
- 6595D Lois Way
- 6627G Thomas Ln
- 6558 Long Lake Dr
- 18400 N Valley Rd Unit Approx
- 6558 Kate Dr
- 6562 Kate Dr
- 6562 Kate Dr
- 6712 Washington 291
- 5420 W Barnes Rd
- 9295 N Coursier Ln
- 8808 N Indian Trail Rd
- 12710 N Mill Rd
- 705 W Bellwood Dr
- 16320 N Hatch Rd
- 4403 W Winston Ct
- 15001 N Wandermere Rd
- 11826 N Mayfair Rd
- 102 E Farwell Rd
- 13660 W 6th Ave
- 13663 W 6th Ave
- 304-S Kalispel Way
- 11684 N Standard Dr
- 724 E Hastings Rd
- 12501 W Sixth Ave
- 824 E Hastings Rd
- 1829 W Northridge Ct
- 13101 Shetland Ln
- 110-130 E Hawthorne Rd

