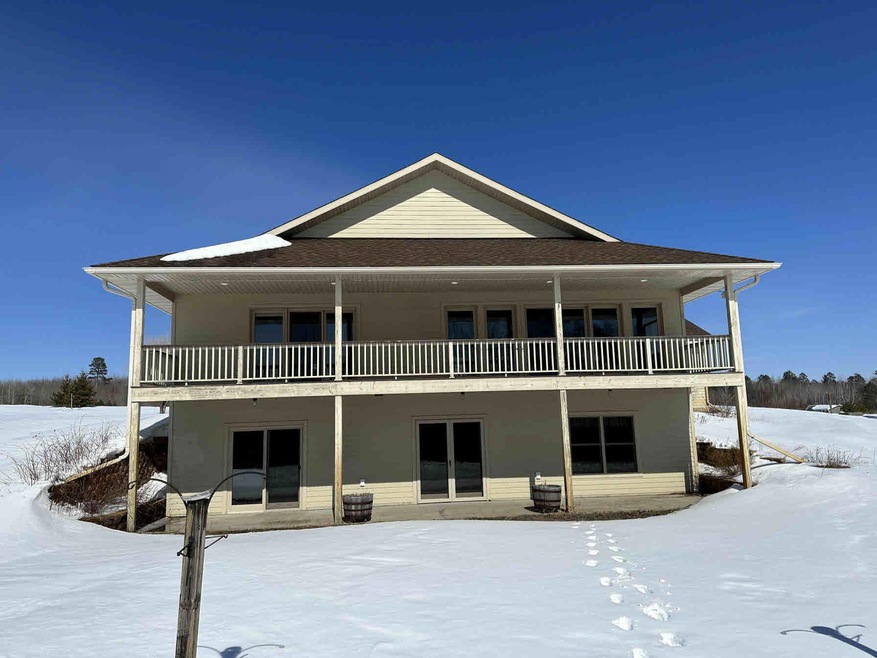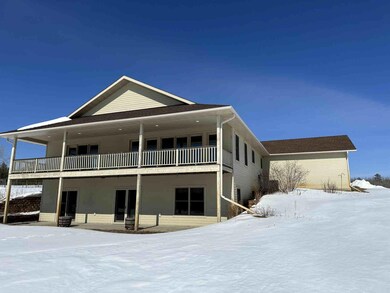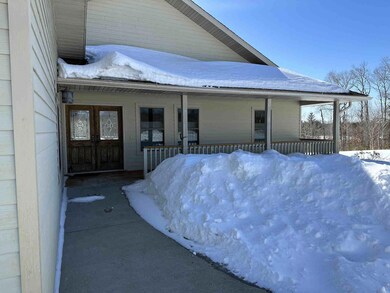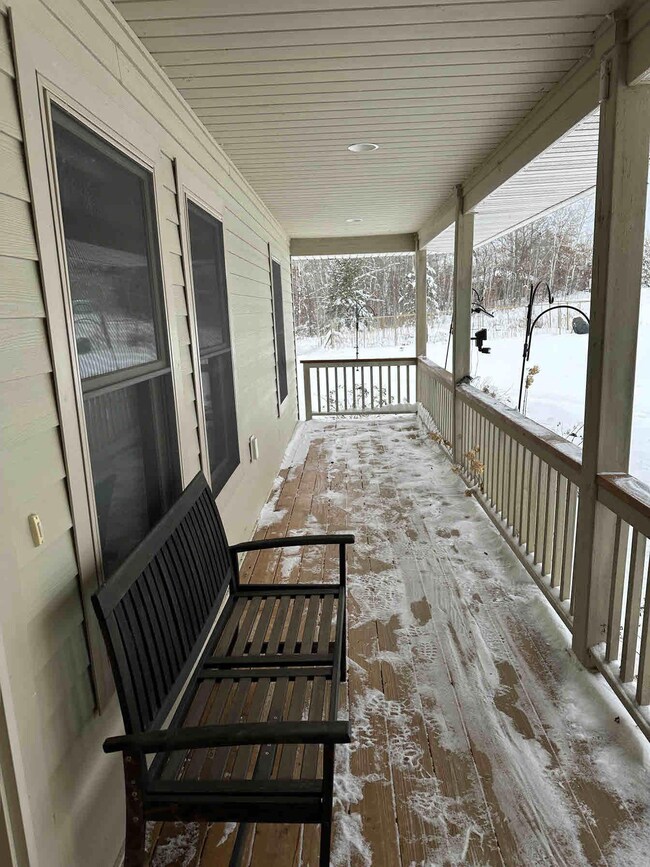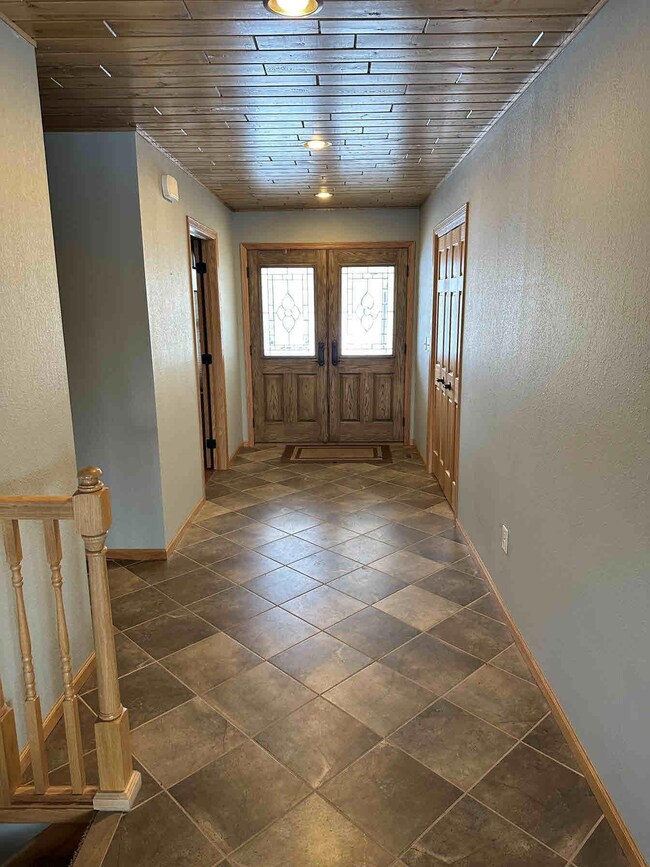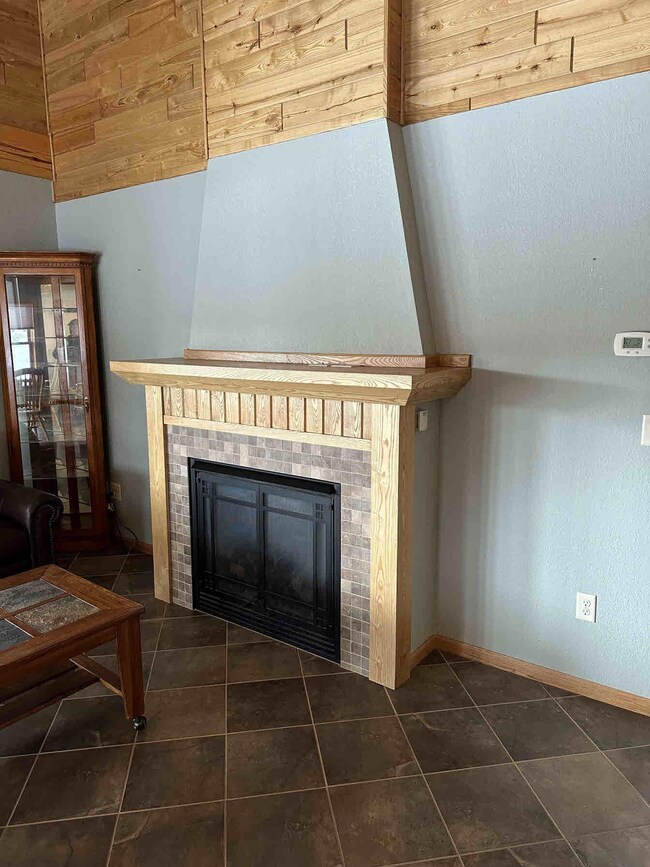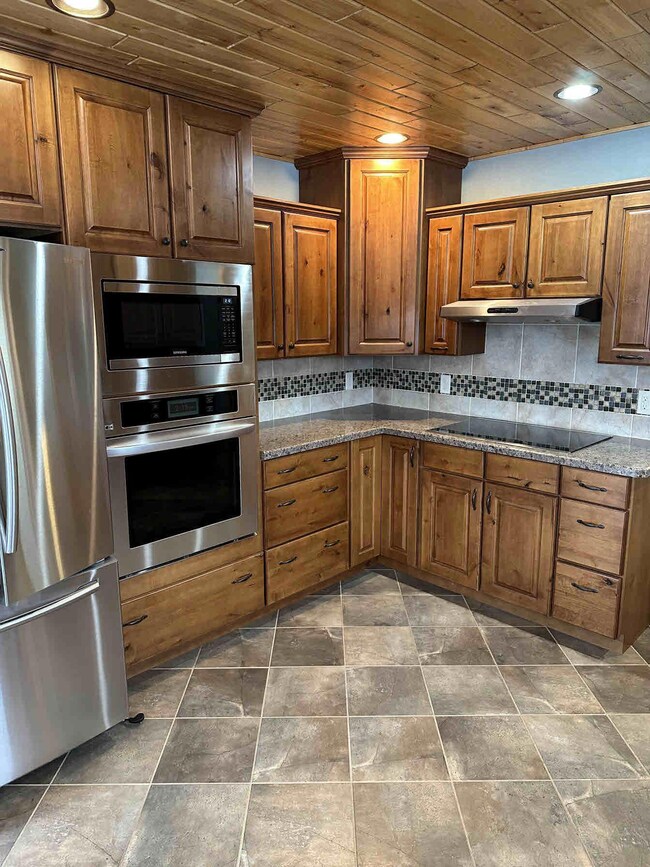
20709 Fenwick Cir Park Rapids, MN 56470
Highlights
- 483,080 Sq Ft lot
- No HOA
- 3 Car Attached Garage
- Recreation Room
- Home Office
- Storage Room
About This Home
As of June 2025Beautiful, executive-style country home with spectacular views and sunsets. This home has 2 bedrooms suites, large covered deck, large gourmet style kitchen, all set on over 11 acres and less than 4 miles from town. These homeowners took great pride and excellent care of this exceptionally crafted home. Large, triple car, attached, heated garage and storage shed. Front yard features fire pit and outdoor seating. Come and enjoy!
Last Agent to Sell the Property
Coldwell Banker Crown Realtors Brokerage Email: clackdennisbroker@gmail.com Listed on: 03/20/2023

Last Buyer's Agent
Coldwell Banker Crown Realtors Brokerage Email: clackdennisbroker@gmail.com Listed on: 03/20/2023

Home Details
Home Type
- Single Family
Est. Annual Taxes
- $2,620
Year Built
- Built in 2008
Lot Details
- 11.09 Acre Lot
- Irregular Lot
- Additional Parcels
Parking
- 3 Car Attached Garage
Interior Spaces
- 1-Story Property
- Family Room
- Living Room with Fireplace
- Home Office
- Recreation Room
- Storage Room
- Dryer
Kitchen
- <<builtInOvenToken>>
- Range<<rangeHoodToken>>
- Dishwasher
Bedrooms and Bathrooms
- 3 Bedrooms
Finished Basement
- Walk-Out Basement
- Basement Fills Entire Space Under The House
- Basement Storage
- Basement Window Egress
Utilities
- Forced Air Heating and Cooling System
Community Details
- No Home Owners Association
- Lakeside Estates Subdivision
Listing and Financial Details
- Assessor Parcel Number 276900200
Ownership History
Purchase Details
Home Financials for this Owner
Home Financials are based on the most recent Mortgage that was taken out on this home.Purchase Details
Purchase Details
Home Financials for this Owner
Home Financials are based on the most recent Mortgage that was taken out on this home.Similar Homes in Park Rapids, MN
Home Values in the Area
Average Home Value in this Area
Purchase History
| Date | Type | Sale Price | Title Company |
|---|---|---|---|
| Deed | $450,000 | -- | |
| Deed | -- | None Available | |
| Deed | $17,500 | None Available |
Mortgage History
| Date | Status | Loan Amount | Loan Type |
|---|---|---|---|
| Open | $370,000 | New Conventional | |
| Closed | $225,000 | New Conventional | |
| Closed | $450,000 | New Conventional | |
| Previous Owner | $222,931 | New Conventional | |
| Previous Owner | $252,000 | New Conventional | |
| Previous Owner | $250,000 | Construction |
Property History
| Date | Event | Price | Change | Sq Ft Price |
|---|---|---|---|---|
| 06/04/2025 06/04/25 | Sold | $520,000 | -4.6% | $164 / Sq Ft |
| 06/03/2025 06/03/25 | Pending | -- | -- | -- |
| 04/23/2025 04/23/25 | For Sale | $545,000 | +21.1% | $171 / Sq Ft |
| 06/02/2023 06/02/23 | Sold | $450,000 | +0.1% | $142 / Sq Ft |
| 04/11/2023 04/11/23 | Pending | -- | -- | -- |
| 03/20/2023 03/20/23 | For Sale | $449,500 | -- | $141 / Sq Ft |
Tax History Compared to Growth
Tax History
| Year | Tax Paid | Tax Assessment Tax Assessment Total Assessment is a certain percentage of the fair market value that is determined by local assessors to be the total taxable value of land and additions on the property. | Land | Improvement |
|---|---|---|---|---|
| 2024 | $962 | $423,000 | $40,800 | $382,200 |
| 2023 | $624 | $365,300 | $34,600 | $330,700 |
| 2022 | $2,506 | $363,400 | $31,000 | $332,400 |
| 2021 | $2,398 | $285,300 | $27,500 | $257,800 |
| 2020 | $2,310 | $269,200 | $26,336 | $242,864 |
| 2019 | $2,140 | $249,900 | $25,426 | $224,474 |
| 2018 | $1,978 | $199,500 | $21,218 | $178,282 |
| 2016 | $2,048 | $236,000 | $24,099 | $211,901 |
| 2015 | $1,838 | $207,600 | $23,200 | $184,400 |
| 2014 | $1,750 | $197,500 | $23,198 | $174,302 |
Agents Affiliated with this Home
-
Heather Steffel

Seller's Agent in 2025
Heather Steffel
Wolff & Simon Real Estate
(218) 255-0279
53 in this area
124 Total Sales
-
Karen Anderson
K
Buyer's Agent in 2025
Karen Anderson
RE/MAX Realty 1
(701) 831-0235
1 in this area
11 Total Sales
-
Thom Peterson

Seller's Agent in 2023
Thom Peterson
Coldwell Banker Crown Realtors
(218) 839-1740
29 in this area
96 Total Sales
Map
Source: NorthstarMLS
MLS Number: 6322054
APN: 27.69.00200
- 14070 County 18
- ABC Falling Leaf Trail
- 20403 County 1
- 11100 Fisher Ln
- 820 Woodland Ave
- 15753 Explorer Cir
- 19531 Explorer Trail
- 305 Birch Briar Ln
- 19532 Explorer Trail
- 718 Main Ave N
- 353 E River Dr
- 20726 County 1
- 13895 Gazelle Trail
- 806 Central Ave N
- TBD Lot 1 Fairway Trail
- 14590 Gazebo Dr Unit 10
- 14590 Gazebo Dr Unit 9
- 23505 Gracewood Dr
- 701 Eastern Ave N
- 207 Mill Rd
