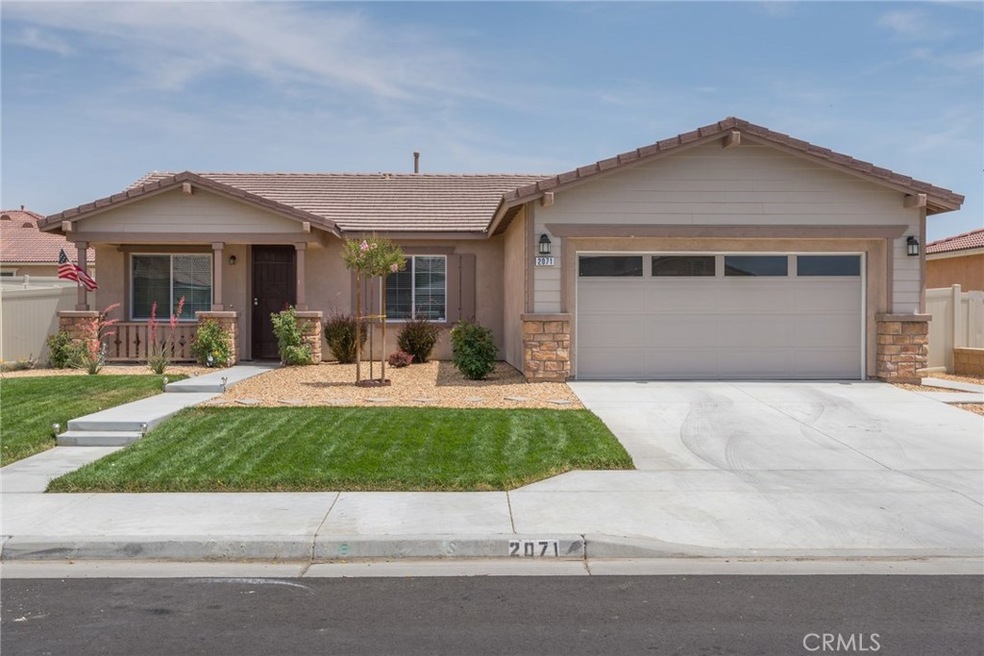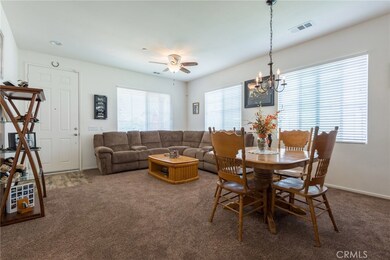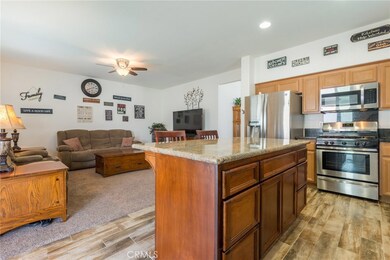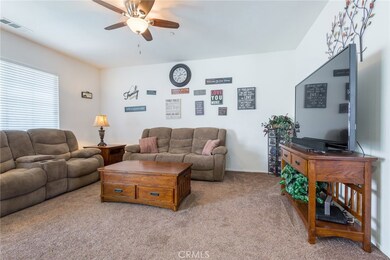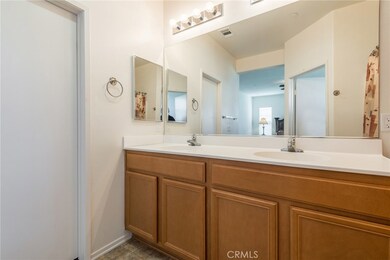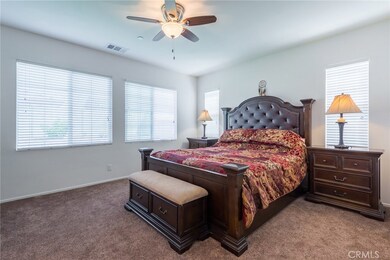
2071 Canvas Way San Jacinto, CA 92582
Sunrise Ranch NeighborhoodHighlights
- Open Floorplan
- High Ceiling
- Lawn
- Mountain View
- Granite Countertops
- No HOA
About This Home
As of March 2022Desirable Single Story "TURNKEY" 2014 built home with 3 Bedrooms, A Den, 2 full Bathrooms and 1850 sq ft. of living space. Upgrades included: Upgraded Cabinetry, Newer Carpet, Ceramic Tile with Wood Grain Look in Kitchen and Entry, Ceiling Fans, Stainless Steel Appliances, Tankless Water Heater, Granite Kitchen Counters and Island. Completely landscaped front and back yards with automatic sprinklers creating a park like setting. The Family Room is open to the Kitchen which is great for entertaining. There is a Formal Living and Dinning Room. Included is a drainage system in the backyard, An aluminum Durawood patio cover with a large Concrete Patio perfect for family gatherings. A 2 car garage with plenty of storage is drywalled with an automatic garage door opener. There is a AQU PRO water system included that is paid for. "DON'T MISS THIS MOVE IN READY FABULOUS HOME" YOU WON'T BE DISAPPOINTED... Bonus no HOA's
Last Agent to Sell the Property
Coldwell Banker Kivett-Teeters License #01874952 Listed on: 06/08/2017

Home Details
Home Type
- Single Family
Est. Annual Taxes
- $8,175
Year Built
- Built in 2014
Lot Details
- 7,841 Sq Ft Lot
- Vinyl Fence
- Fence is in excellent condition
- Landscaped
- Front and Back Yard Sprinklers
- Lawn
- Back and Front Yard
Parking
- 2 Car Direct Access Garage
- Parking Available
- Single Garage Door
- Garage Door Opener
Home Design
- Turnkey
- Fire Rated Drywall
- Tile Roof
- Stucco
Interior Spaces
- 1,850 Sq Ft Home
- 1-Story Property
- Open Floorplan
- High Ceiling
- Ceiling Fan
- Double Pane Windows
- Blinds
- Window Screens
- Entryway
- Family Room Off Kitchen
- Combination Dining and Living Room
- Den
- Mountain Views
Kitchen
- Open to Family Room
- Breakfast Bar
- Gas Cooktop
- Microwave
- Water Line To Refrigerator
- Dishwasher
- Kitchen Island
- Granite Countertops
- Disposal
Flooring
- Carpet
- Tile
Bedrooms and Bathrooms
- 4 Bedrooms | 3 Main Level Bedrooms
- Walk-In Closet
- 2 Full Bathrooms
- Dual Vanity Sinks in Primary Bathroom
- Low Flow Toliet
- Bathtub with Shower
- Low Flow Shower
- Exhaust Fan In Bathroom
Laundry
- Laundry Room
- Washer and Gas Dryer Hookup
Home Security
- Carbon Monoxide Detectors
- Fire and Smoke Detector
- Fire Sprinkler System
Outdoor Features
- Covered patio or porch
Utilities
- Central Heating and Cooling System
- Heating System Uses Natural Gas
- Natural Gas Connected
- Tankless Water Heater
- Gas Water Heater
Community Details
- No Home Owners Association
Listing and Financial Details
- Tax Lot 311
- Tax Tract Number 31886
- Assessor Parcel Number 436742012
Ownership History
Purchase Details
Home Financials for this Owner
Home Financials are based on the most recent Mortgage that was taken out on this home.Purchase Details
Home Financials for this Owner
Home Financials are based on the most recent Mortgage that was taken out on this home.Purchase Details
Home Financials for this Owner
Home Financials are based on the most recent Mortgage that was taken out on this home.Purchase Details
Home Financials for this Owner
Home Financials are based on the most recent Mortgage that was taken out on this home.Purchase Details
Home Financials for this Owner
Home Financials are based on the most recent Mortgage that was taken out on this home.Purchase Details
Home Financials for this Owner
Home Financials are based on the most recent Mortgage that was taken out on this home.Purchase Details
Home Financials for this Owner
Home Financials are based on the most recent Mortgage that was taken out on this home.Purchase Details
Home Financials for this Owner
Home Financials are based on the most recent Mortgage that was taken out on this home.Purchase Details
Home Financials for this Owner
Home Financials are based on the most recent Mortgage that was taken out on this home.Purchase Details
Similar Homes in San Jacinto, CA
Home Values in the Area
Average Home Value in this Area
Purchase History
| Date | Type | Sale Price | Title Company |
|---|---|---|---|
| Grant Deed | $490,000 | None Listed On Document | |
| Grant Deed | $435,000 | None Listed On Document | |
| Interfamily Deed Transfer | -- | First American Title Ins Co | |
| Grant Deed | $315,000 | Wfg National Title Company | |
| Interfamily Deed Transfer | -- | None Available | |
| Interfamily Deed Transfer | -- | Orange Coast Title Company | |
| Interfamily Deed Transfer | -- | None Available | |
| Grant Deed | $253,000 | Orange Coast Title Company | |
| Interfamily Deed Transfer | -- | Orange Coast Title Company | |
| Grant Deed | -- | Accommodation |
Mortgage History
| Date | Status | Loan Amount | Loan Type |
|---|---|---|---|
| Open | $441,000 | New Conventional | |
| Previous Owner | $288,000 | New Conventional | |
| Previous Owner | $299,250 | New Conventional | |
| Previous Owner | $262,000 | VA | |
| Previous Owner | $260,000 | VA | |
| Previous Owner | $250,000 | VA |
Property History
| Date | Event | Price | Change | Sq Ft Price |
|---|---|---|---|---|
| 03/10/2022 03/10/22 | Sold | $490,000 | 0.0% | $265 / Sq Ft |
| 02/01/2022 02/01/22 | Pending | -- | -- | -- |
| 02/01/2022 02/01/22 | Off Market | $490,000 | -- | -- |
| 01/27/2022 01/27/22 | For Sale | $445,000 | +41.3% | $241 / Sq Ft |
| 08/17/2017 08/17/17 | Sold | $315,000 | -1.5% | $170 / Sq Ft |
| 06/08/2017 06/08/17 | For Sale | $319,900 | -- | $173 / Sq Ft |
Tax History Compared to Growth
Tax History
| Year | Tax Paid | Tax Assessment Tax Assessment Total Assessment is a certain percentage of the fair market value that is determined by local assessors to be the total taxable value of land and additions on the property. | Land | Improvement |
|---|---|---|---|---|
| 2025 | $8,175 | $997,534 | $42,448 | $955,086 |
| 2023 | $8,175 | $499,800 | $40,800 | $459,000 |
| 2022 | $6,045 | $337,742 | $42,887 | $294,855 |
| 2021 | $5,845 | $331,121 | $42,047 | $289,074 |
| 2020 | $5,377 | $327,726 | $41,616 | $286,110 |
| 2019 | $5,382 | $321,300 | $40,800 | $280,500 |
| 2018 | $5,609 | $315,000 | $40,000 | $275,000 |
| 2017 | $2,592 | $263,548 | $41,422 | $222,126 |
| 2016 | $2,319 | $258,381 | $40,610 | $217,771 |
| 2015 | $2,244 | $155,669 | $21,419 | $134,250 |
| 2014 | $394 | $21,000 | $21,000 | $0 |
Agents Affiliated with this Home
-

Seller's Agent in 2022
Claudia Rood
REALTY MASTERS & ASSOCIATES
(951) 203-3400
1 in this area
22 Total Sales
-

Buyer's Agent in 2022
Paul Washington
HAUS OF REAL ESTATE
(951) 667-9312
1 in this area
31 Total Sales
-

Seller's Agent in 2017
Jacqueline Burney
Coldwell Banker Kivett-Teeters
(951) 306-4154
33 Total Sales
Map
Source: California Regional Multiple Listing Service (CRMLS)
MLS Number: SW17129933
APN: 436-742-012
- 1864 Image Meadows
- 1884 Glow Pointe
- 1852 Stream Pointe
- 2062 Splendid Cir
- 1422 Rustic Glen Way
- 1838 Blaze Ln
- 1797 Wheelbarrow Way
- 1578 Babbling Brook Place
- 1443 Babbling Brook Place
- 1545 N Ramona Blvd
- 879 Glider Place
- 1643 Casper St
- 805 N Sanderson Ave
- 945 Tucson Ct
- 945 Newport Dr
- 1312 N Ramona Blvd
- 1429 Western Dr
- 1256 Bounty Way
- 1261 N Ramona Blvd
- 1427 Sierra Dr
