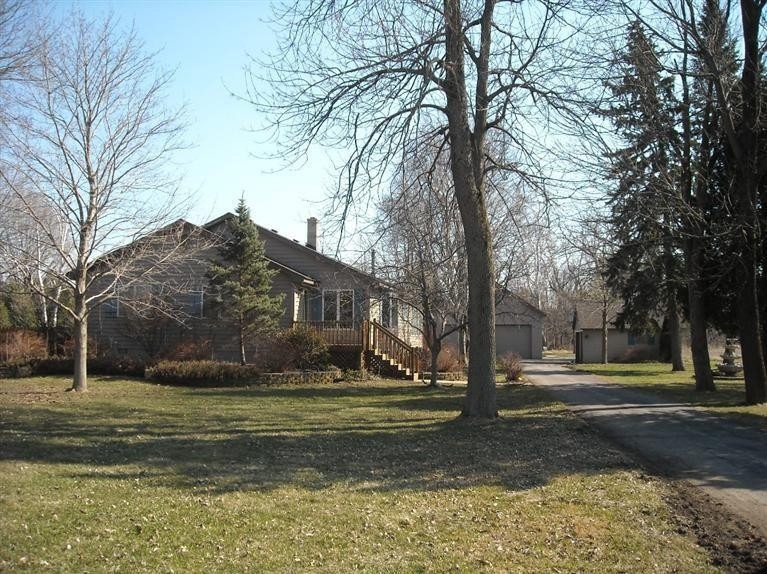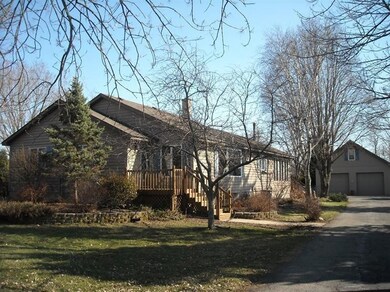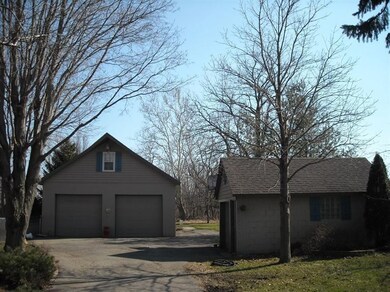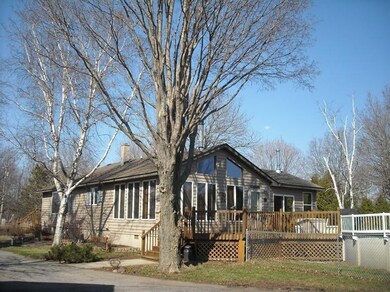
2071 E 61st Ave Hobart, IN 46342
Ainsworth NeighborhoodHighlights
- 1.2 Acre Lot
- Wood Burning Stove
- No HOA
- Deck
- 1 Fireplace
- 3 Car Detached Garage
About This Home
As of August 2021Awesome, One of a Kind, 1,700'+ Sq. Ft. Cedar Ranch Home situated on 1.2 Acres, Which Includes a 50'x28' Heated 3 Car Garage, a 20'x14' 1.5 Car Garage, and an 850' Sq. Ft. Studio Apartment. Both the Master Suite and Great Room are Recent Additions which Feature Vaulted Ceilings, Skylights, and Hardwood Floors. The Master Suite also Features: French Doors and a Walk-In Closet. The Great Room Features: Wood Burning Stove and Low E-Glass Windows. The Three Season Room Features: Vaulted Ceiling & a 6 Person Sundance Hot Tub. The 50x28 Garage includes a 25'x14' All Purpose Room with its Own Heat and Bathroom. Other Amenities Include: Six Panel Doors, Ceramic Flooring, Anderson Vinyl Clad Casement Windows, Zoned Hot Water Heat, 200 Amp Electrical Service, 30 Year Architectural Shingles, 36'x16' Deck and a 24' Above Ground Pool. This Home is Truly a Must See.
Last Agent to Sell the Property
McColly Real Estate License #RB14017007 Listed on: 04/10/2014

Home Details
Home Type
- Single Family
Est. Annual Taxes
- $1,191
Year Built
- Built in 1953
Lot Details
- 1.2 Acre Lot
- Lot Dimensions are 143 x 351
Parking
- 3 Car Detached Garage
- Garage Door Opener
Interior Spaces
- 1,732 Sq Ft Home
- 1-Story Property
- 1 Fireplace
- Wood Burning Stove
- Basement
Kitchen
- Country Kitchen
- <<microwave>>
- Dishwasher
Bedrooms and Bathrooms
- 3 Bedrooms
Outdoor Features
- Deck
- Screened Patio
- Porch
Utilities
- Central Air
- Hot Water Heating System
- Heating System Uses Natural Gas
- Well
- Water Softener is Owned
Community Details
- No Home Owners Association
Listing and Financial Details
- Assessor Parcel Number 451309100009000028
Ownership History
Purchase Details
Home Financials for this Owner
Home Financials are based on the most recent Mortgage that was taken out on this home.Purchase Details
Home Financials for this Owner
Home Financials are based on the most recent Mortgage that was taken out on this home.Purchase Details
Home Financials for this Owner
Home Financials are based on the most recent Mortgage that was taken out on this home.Similar Homes in Hobart, IN
Home Values in the Area
Average Home Value in this Area
Purchase History
| Date | Type | Sale Price | Title Company |
|---|---|---|---|
| Warranty Deed | $381,000 | Fidelity National Title | |
| Warranty Deed | -- | Chicago Title Insurance Co | |
| Interfamily Deed Transfer | -- | None Available |
Mortgage History
| Date | Status | Loan Amount | Loan Type |
|---|---|---|---|
| Open | $342,900 | New Conventional | |
| Previous Owner | $125,000 | Future Advance Clause Open End Mortgage | |
| Previous Owner | $118,000 | Adjustable Rate Mortgage/ARM | |
| Previous Owner | $40,000 | Credit Line Revolving |
Property History
| Date | Event | Price | Change | Sq Ft Price |
|---|---|---|---|---|
| 08/16/2021 08/16/21 | Sold | $381,000 | 0.0% | $151 / Sq Ft |
| 07/16/2021 07/16/21 | Pending | -- | -- | -- |
| 07/11/2021 07/11/21 | For Sale | $381,000 | +93.3% | $151 / Sq Ft |
| 05/07/2014 05/07/14 | Sold | $197,125 | 0.0% | $114 / Sq Ft |
| 05/07/2014 05/07/14 | Pending | -- | -- | -- |
| 04/10/2014 04/10/14 | For Sale | $197,125 | -- | $114 / Sq Ft |
Tax History Compared to Growth
Tax History
| Year | Tax Paid | Tax Assessment Tax Assessment Total Assessment is a certain percentage of the fair market value that is determined by local assessors to be the total taxable value of land and additions on the property. | Land | Improvement |
|---|---|---|---|---|
| 2024 | $7,722 | $400,200 | $46,100 | $354,100 |
| 2023 | $6,165 | $408,700 | $45,200 | $363,500 |
| 2022 | $6,165 | $370,500 | $39,600 | $330,900 |
| 2021 | $2,715 | $164,400 | $37,000 | $127,400 |
| 2020 | $2,545 | $155,400 | $34,900 | $120,500 |
| 2019 | $2,538 | $153,800 | $34,600 | $119,200 |
| 2018 | $2,615 | $149,300 | $34,600 | $114,700 |
| 2017 | $1,346 | $149,000 | $34,600 | $114,400 |
| 2016 | $1,261 | $148,100 | $33,300 | $114,800 |
| 2014 | $1,145 | $146,700 | $33,200 | $113,500 |
| 2013 | $1,191 | $149,500 | $35,800 | $113,700 |
Agents Affiliated with this Home
-
Mark Plesha

Seller's Agent in 2021
Mark Plesha
Brokerworks Group
(219) 433-9154
1 in this area
133 Total Sales
-
Frances Mari Lassalle

Buyer's Agent in 2021
Frances Mari Lassalle
Realty Executives
(219) 263-9003
2 in this area
171 Total Sales
-
Joseph Rogowski

Seller's Agent in 2014
Joseph Rogowski
McColly Real Estate
(219) 791-4757
147 Total Sales
-
John Schupp

Buyer's Agent in 2014
John Schupp
SCHUPP Real Estate
(219) 775-2373
2 in this area
336 Total Sales
Map
Source: Northwest Indiana Association of REALTORS®
MLS Number: 347388
APN: 45-13-09-100-009.000-028
- 7922 Bracken Pkwy
- 6325 Randolph St
- 9220 Norris Dr
- 6298 Grosbeak Ct
- 9256 Norris Dr
- 1210 Capitol Dr
- 1180 Independence Dr
- 4539 Us Hwy 30
- 7117 Bracken Pkwy
- 777 Hidden Oak Trail Unit 2A
- 692 Hidden Oak Trail Unit 2A
- 6908 Dunlin Ct
- 563 Hidden Oak Dr
- 2411 E 10th St
- 1641 Magnolia Dr
- 1359 State St
- 1576 Lilac Ct
- 1410 Lake St
- 1450 Lake St
- 1446 Lake St



