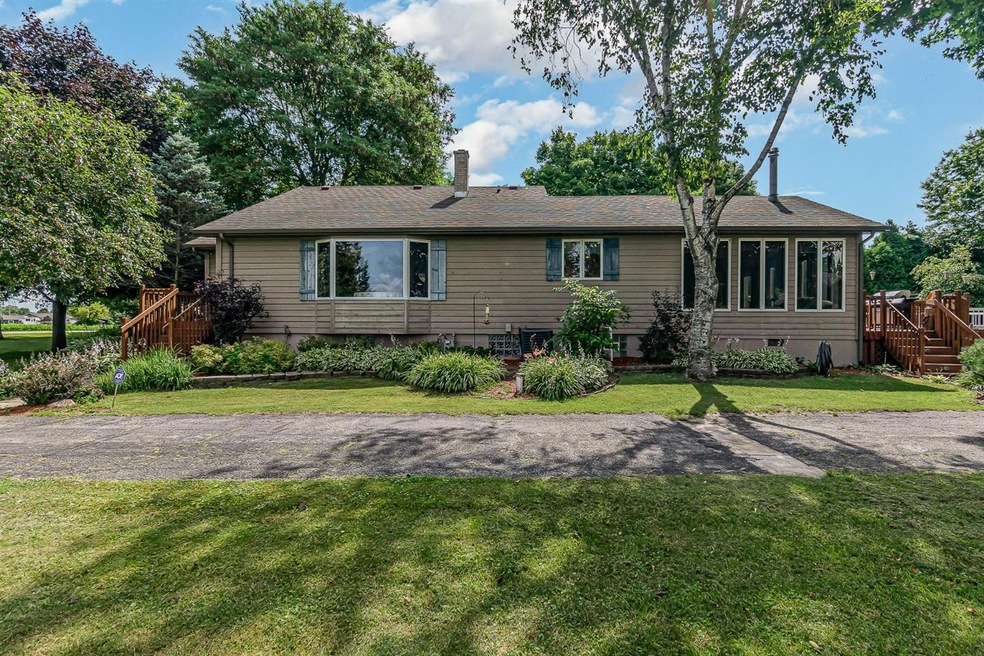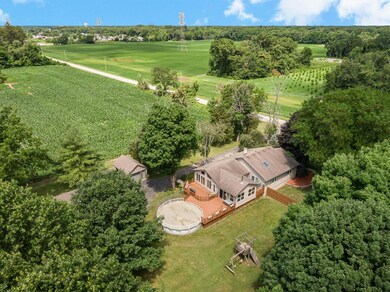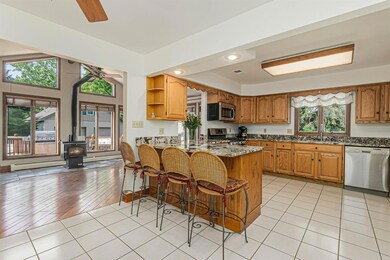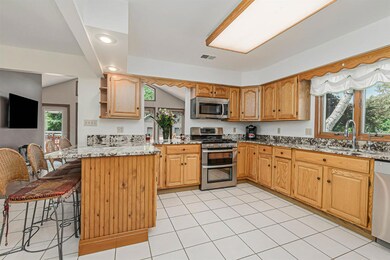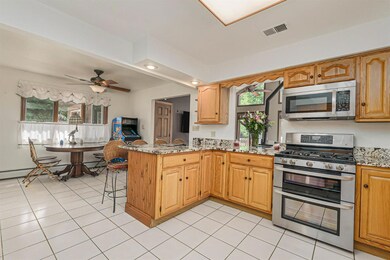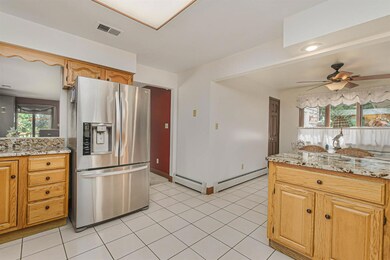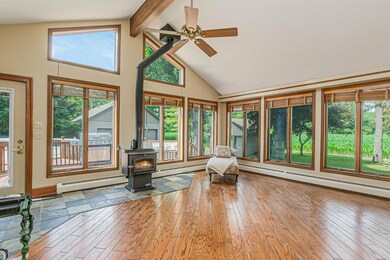
2071 E 61st Ave Hobart, IN 46342
Ainsworth NeighborhoodHighlights
- Spa
- Deck
- Recreation Room
- 1.19 Acre Lot
- Wood Burning Stove
- Ranch Style House
About This Home
As of August 2021Unique pieces of property like this do not come along very often! This 1700 sqft ranch with an unfinished basement & 3 car garage w/a loft above it for related living is absolutely immaculate! The home sits on a 1.2-acre lot that backs up to River Pointe golf course & acres of farmland to the west of the property. The main house offers 3 beds; the master bedm has a 3/4 bth, beautiful skylight, hardwood flrs, & french doors that open to a peaceful sitting area. The country kitchen boasts gorgeous granite countertops, tile floors, & stainless steel appl. Off of the kitchen is a great room w/vaulted ceilings & a wood-burning fireplace w/ almost floor-to-ceiling Anderson windows for tons of natural light & views of all of the surrounding wildlife. As you make your way outside, there is a great-sized deck surrounding the above ground pool & entryway to your enclosed porch w a hot tub. The huge heated 3 car garage offers another 800 sqft of living space for possible related living.
Last Agent to Sell the Property
Brokerworks Group License #RB20000858 Listed on: 07/11/2021
Home Details
Home Type
- Single Family
Est. Annual Taxes
- $2,537
Year Built
- Built in 1953
Lot Details
- 1.19 Acre Lot
- Lot Dimensions are 143x351
Parking
- 4 Car Detached Garage
- Garage Door Opener
Home Design
- Ranch Style House
- Cement Siding
- Cedar Siding
Interior Spaces
- 2,528 Sq Ft Home
- Cathedral Ceiling
- Skylights
- Wood Burning Stove
- Living Room with Fireplace
- Dining Room
- Recreation Room
- Basement
Kitchen
- Country Kitchen
- Portable Gas Range
- <<microwave>>
- Dishwasher
Bedrooms and Bathrooms
- 4 Bedrooms
- En-Suite Primary Bedroom
- In-Law or Guest Suite
Laundry
- Dryer
- Washer
Pool
- Spa
- Above Ground Pool
Outdoor Features
- Deck
- Enclosed patio or porch
- Storage Shed
Utilities
- Cooling Available
- Hot Water Heating System
- Heating System Uses Natural Gas
- Well
- Water Softener is Owned
- Septic System
Community Details
- Net Lease
Listing and Financial Details
- Assessor Parcel Number 451309100009000028
Ownership History
Purchase Details
Home Financials for this Owner
Home Financials are based on the most recent Mortgage that was taken out on this home.Purchase Details
Home Financials for this Owner
Home Financials are based on the most recent Mortgage that was taken out on this home.Purchase Details
Home Financials for this Owner
Home Financials are based on the most recent Mortgage that was taken out on this home.Similar Homes in Hobart, IN
Home Values in the Area
Average Home Value in this Area
Purchase History
| Date | Type | Sale Price | Title Company |
|---|---|---|---|
| Warranty Deed | $381,000 | Fidelity National Title | |
| Warranty Deed | -- | Chicago Title Insurance Co | |
| Interfamily Deed Transfer | -- | None Available |
Mortgage History
| Date | Status | Loan Amount | Loan Type |
|---|---|---|---|
| Open | $342,900 | New Conventional | |
| Previous Owner | $125,000 | Future Advance Clause Open End Mortgage | |
| Previous Owner | $118,000 | Adjustable Rate Mortgage/ARM | |
| Previous Owner | $40,000 | Credit Line Revolving |
Property History
| Date | Event | Price | Change | Sq Ft Price |
|---|---|---|---|---|
| 08/16/2021 08/16/21 | Sold | $381,000 | 0.0% | $151 / Sq Ft |
| 07/16/2021 07/16/21 | Pending | -- | -- | -- |
| 07/11/2021 07/11/21 | For Sale | $381,000 | +93.3% | $151 / Sq Ft |
| 05/07/2014 05/07/14 | Sold | $197,125 | 0.0% | $114 / Sq Ft |
| 05/07/2014 05/07/14 | Pending | -- | -- | -- |
| 04/10/2014 04/10/14 | For Sale | $197,125 | -- | $114 / Sq Ft |
Tax History Compared to Growth
Tax History
| Year | Tax Paid | Tax Assessment Tax Assessment Total Assessment is a certain percentage of the fair market value that is determined by local assessors to be the total taxable value of land and additions on the property. | Land | Improvement |
|---|---|---|---|---|
| 2024 | $7,722 | $400,200 | $46,100 | $354,100 |
| 2023 | $6,165 | $408,700 | $45,200 | $363,500 |
| 2022 | $6,165 | $370,500 | $39,600 | $330,900 |
| 2021 | $2,715 | $164,400 | $37,000 | $127,400 |
| 2020 | $2,545 | $155,400 | $34,900 | $120,500 |
| 2019 | $2,538 | $153,800 | $34,600 | $119,200 |
| 2018 | $2,615 | $149,300 | $34,600 | $114,700 |
| 2017 | $1,346 | $149,000 | $34,600 | $114,400 |
| 2016 | $1,261 | $148,100 | $33,300 | $114,800 |
| 2014 | $1,145 | $146,700 | $33,200 | $113,500 |
| 2013 | $1,191 | $149,500 | $35,800 | $113,700 |
Agents Affiliated with this Home
-
Mark Plesha

Seller's Agent in 2021
Mark Plesha
Brokerworks Group
(219) 433-9154
1 in this area
133 Total Sales
-
Frances Mari Lassalle

Buyer's Agent in 2021
Frances Mari Lassalle
Realty Executives
(219) 263-9003
2 in this area
171 Total Sales
-
Joseph Rogowski

Seller's Agent in 2014
Joseph Rogowski
McColly Real Estate
(219) 791-4757
147 Total Sales
-
John Schupp

Buyer's Agent in 2014
John Schupp
SCHUPP Real Estate
(219) 775-2373
2 in this area
336 Total Sales
Map
Source: Northwest Indiana Association of REALTORS®
MLS Number: GNR496576
APN: 45-13-09-100-009.000-028
- 7922 Bracken Pkwy
- 6325 Randolph St
- 9220 Norris Dr
- 6298 Grosbeak Ct
- 9256 Norris Dr
- 1210 Capitol Dr
- 1180 Independence Dr
- 4539 Us Hwy 30
- 7117 Bracken Pkwy
- 777 Hidden Oak Trail Unit 2A
- 692 Hidden Oak Trail Unit 2A
- 6908 Dunlin Ct
- 563 Hidden Oak Dr
- 2411 E 10th St
- 1641 Magnolia Dr
- 1359 State St
- 1576 Lilac Ct
- 1410 Lake St
- 1450 Lake St
- 1446 Lake St
