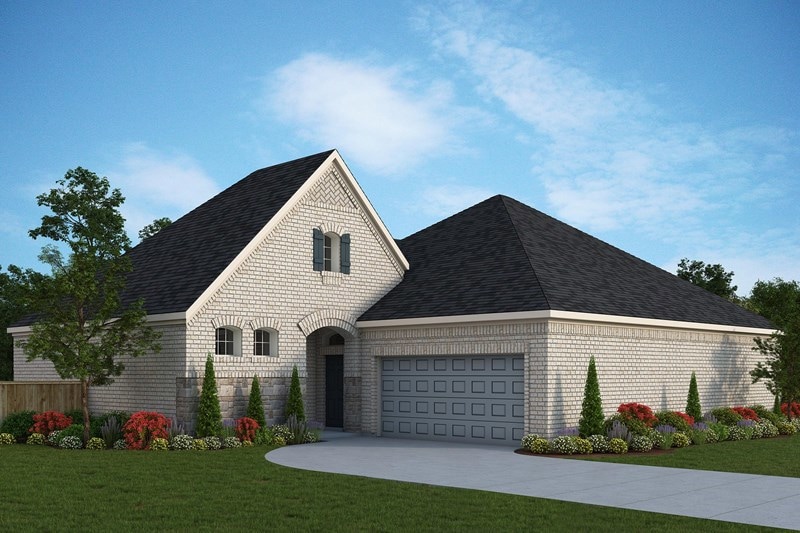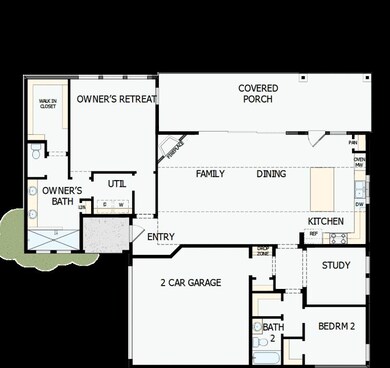
2071 Spotted Fawn Dr Arlington, TX 76005
Viridian NeighborhoodEstimated payment $3,531/month
Highlights
- Marina
- New Construction
- Clubhouse
- Viridian Elementary School Rated A+
- Community Lake
- Community Pool
About This Home
Sunny gathering areas and serene bedrooms contribute to the everyday delight of this new home in Elements at Viridian! Fulfill your lifestyle and interior design dreams in the elegant Indiana new home plan.
Big, energy-efficient windows illuminate the expansive Sight Lines and add natural light to the spacious family and dining areas, featuring stunning vaulted ceilings and wood flooring. Just through the 8-foot sliding glass doors you can relax on your beautiful covered porch.
Inside this modern kitchen you'll find a classic combination of white cabinetry with black quartz countertops and matte black fixtures. The functional kitchen island and adjacent dining area offer a streamlined ease for quick snacks and elaborate dinners.
Start each day rested and refreshed in the Owner’s Retreat, which includes a sizable walk-in closet and a serene en suite bathroom. A secondary bedroom rests in a quiet corner of the home, providing extra privacy and personal space.
Craft the home office, fun lounge, or high-tech media studio of your dreams in the versatile study, featuring chic glass doors. Plus, you'll love the organization provided by the walk-in storage closet and mud room area.
Contact the David Weekley Homes at Elements at Viridian Team to learn about the community amenities and conveniences you’ll enjoy after moving into this new home in Arlington, Texas.
Home Details
Home Type
- Single Family
Parking
- 2 Car Garage
Home Design
- New Construction
- Quick Move-In Home
- Indiana Plan
Interior Spaces
- 1,886 Sq Ft Home
- 1-Story Property
Bedrooms and Bathrooms
- 2 Bedrooms
- 2 Full Bathrooms
Community Details
Overview
- Built by David Weekley Homes
- Elements At Viridian Garden Series Subdivision
- Community Lake
- Pond in Community
Amenities
- Clubhouse
- Community Center
Recreation
- Marina
- Tennis Courts
- Community Basketball Court
- Volleyball Courts
- Community Playground
- Community Pool
- Park
- Trails
Sales Office
- 4609 Beaver Creek Drive
- Arlington, TX 76005
- 214-628-4048
- Builder Spec Website
Map
Similar Homes in the area
Home Values in the Area
Average Home Value in this Area
Property History
| Date | Event | Price | Change | Sq Ft Price |
|---|---|---|---|---|
| 06/13/2025 06/13/25 | Price Changed | $539,990 | -0.5% | $286 / Sq Ft |
| 06/05/2025 06/05/25 | Price Changed | $542,586 | +0.5% | $288 / Sq Ft |
| 05/21/2025 05/21/25 | Price Changed | $539,990 | -3.6% | $286 / Sq Ft |
| 05/20/2025 05/20/25 | Price Changed | $559,990 | +4.7% | $297 / Sq Ft |
| 05/08/2025 05/08/25 | For Sale | $534,990 | -- | $284 / Sq Ft |
- 4848 Prairie Crest Ln
- 2065 Spotted Fawn Dr
- 2073 Spotted Fawn Dr
- 2067 Spotted Fawn Dr
- 4609 Beaver Creek Dr
- 4609 Beaver Creek Dr
- 4609 Beaver Creek Dr
- 4609 Beaver Creek Dr
- 4609 Beaver Creek Dr
- 4609 Beaver Creek Dr
- 4609 Beaver Creek Dr
- 4609 Beaver Creek Dr
- 4609 Beaver Creek Dr
- 4609 Beaver Creek Dr
- 4609 Beaver Creek Dr
- 4609 Beaver Creek Dr
- 4609 Beaver Creek Dr
- 4609 Beaver Creek Dr
- 4609 Beaver Creek Dr
- 4609 Beaver Creek Dr
- 4851 Cypress Thorn Dr
- 1803 Sable Bay Ln
- 1607 Birds Fort Trail
- 1407 Lone Eagle Way
- 4428 Meadow Hawk Dr
- 3700 Post Oak Blvd
- 3720 Post Oak Blvd
- 4716 Smokey Quartz Ln
- 3808 Post Oak Blvd
- 4502 Smokey Quartz Ln
- 3875 Post Oak Blvd
- 3634 Crowberry Way
- 13950 Trinity Blvd
- 13853 Stonehawk Way
- 1104 Summerbrook Dr
- 2803 Riverside Pkwy
- 2825 N Highway
- 14300 Statler Blvd
- 14301 Statler Ct
- 1127 Ivy Charm Way

