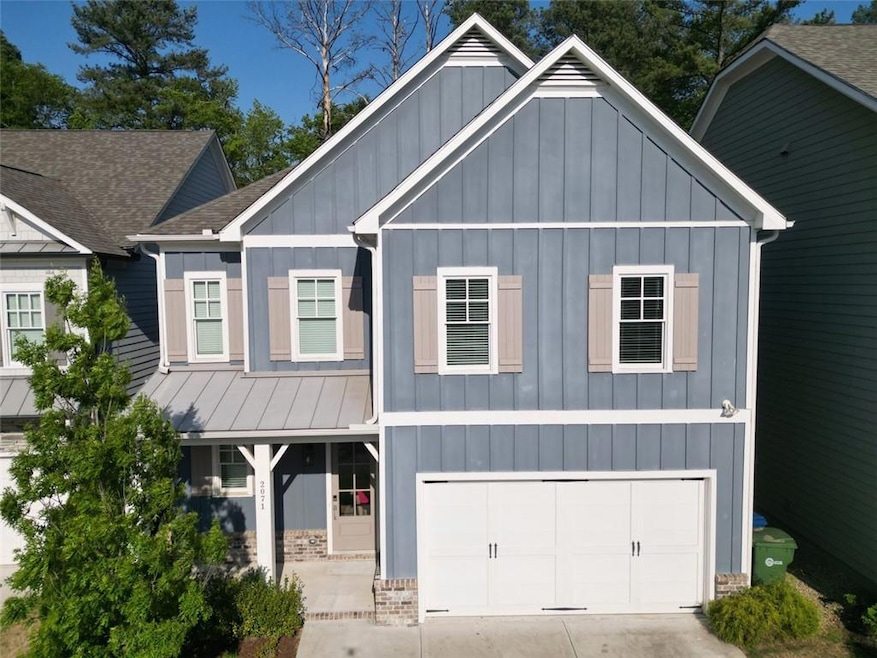Prime location for this stunning home inside the premier Westside Station neighborhood. Featuring 4 bedrooms, 2 1/2 bathrooms, the open-concept living room is bright and inviting, showcasing a gas fireplace and large windows that flood the space with natural light. It flows perfectly with the designer kitchen, which boasts luxury granite countertops, high-end KitchenAid appliances, under-cabinet lighting, and a large pantry. This home features a spacious screened porch outdoor patio with fireplace perfect for entertaining and access to a beautiful nature trail is just steps away. This home features 10-foot ceilings on the main level and premium engineered hardwood floors for a luxurious feel on both levels. The large primary suite includes a sitting area, spacious walk-in closet, spacious bathroom with oversized tub, spacious shower, and double vanities. Additionally the home has a covered front porch, large 2 car garage, separate laundry room, tankless water heater, and plenty of natural light. Accessing the belt line and access trails is easy and convenient. Westside Station is a wonderful community rich with amenities including a large pool, clubhouse, pavilion, playground, green spaces, and large parking area. Enjoy walkable access to Westside Park, Westside Village, Publix at Moore's Mill, and the Beltline soon to connect with the Silver Comet Trail.

