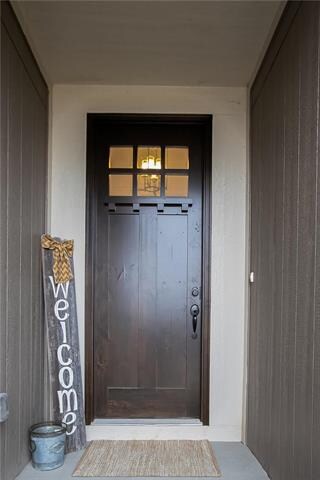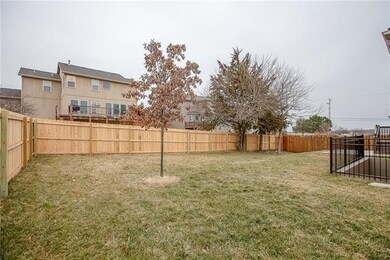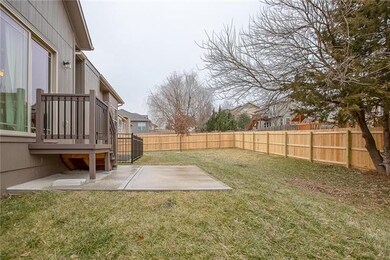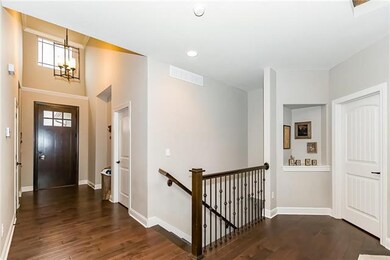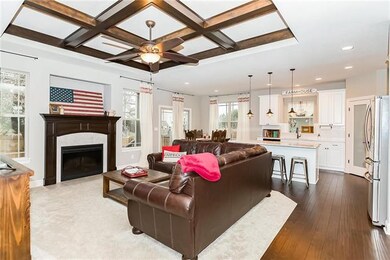
20710 W 49th St Shawnee, KS 66218
Highlights
- Deck
- Living Room with Fireplace
- Ranch Style House
- Riverview Elementary School Rated A
- Vaulted Ceiling
- 3-minute walk to Stump Park
About This Home
As of December 2021DON’T MISS OUT! Truly the best of both worlds, newer const without the price!! This STUNNING home is 2.5yrs young with all the upgrades incld marble counters in kitch, mstr bath and wet bar, hardwood in the master. One of the LARGEST floor plans in the neighborhood yet PRICED BELOW new home prices with less sq footage! Main level living including laundry/mud room with BUILT IN storage to organize shoes, bags or sports equip. Master has BEAUTIFUL walk in shower and more than ample space in the walk in closet. FULL finished basement with large marble counter top wet bar, two bedrooms, a full bath, PLUS plenty of unfinished storage space. OVERSIZED 3 car garage is perfect for your vehicles or rec toys. Weather proof decking and privacy fence just installed, perfect for pets and kids!
Last Agent to Sell the Property
ReeceNichols - Eastland License #WP729795 Listed on: 01/13/2019

Co-Listed By
Amanda Cramer
RE/MAX Elite, REALTORS License #2009034288
Home Details
Home Type
- Single Family
Est. Annual Taxes
- $5,252
Year Built
- Built in 2016
Lot Details
- 9,260 Sq Ft Lot
- Privacy Fence
- Wood Fence
- Sprinkler System
HOA Fees
- $8 Monthly HOA Fees
Parking
- 3 Car Attached Garage
- Garage Door Opener
Home Design
- Ranch Style House
- Traditional Architecture
- Composition Roof
- Board and Batten Siding
- Stone Trim
Interior Spaces
- Wet Bar: Built-in Features, Hardwood, Marble, Carpet, Fireplace, Wet Bar, Kitchen Island, Pantry, Shower Over Tub, Double Vanity, Walk-In Closet(s)
- Built-In Features: Built-in Features, Hardwood, Marble, Carpet, Fireplace, Wet Bar, Kitchen Island, Pantry, Shower Over Tub, Double Vanity, Walk-In Closet(s)
- Vaulted Ceiling
- Ceiling Fan: Built-in Features, Hardwood, Marble, Carpet, Fireplace, Wet Bar, Kitchen Island, Pantry, Shower Over Tub, Double Vanity, Walk-In Closet(s)
- Skylights
- Shades
- Plantation Shutters
- Drapes & Rods
- Mud Room
- Family Room Downstairs
- Living Room with Fireplace
- 2 Fireplaces
- Combination Dining and Living Room
- Recreation Room with Fireplace
- Finished Basement
- Basement Fills Entire Space Under The House
- Fire and Smoke Detector
Kitchen
- Open to Family Room
- Double Oven
- Gas Oven or Range
- Dishwasher
- Stainless Steel Appliances
- Kitchen Island
- Granite Countertops
- Laminate Countertops
- Disposal
Flooring
- Wood
- Wall to Wall Carpet
- Linoleum
- Laminate
- Stone
- Ceramic Tile
- Luxury Vinyl Plank Tile
- Luxury Vinyl Tile
Bedrooms and Bathrooms
- 5 Bedrooms
- Cedar Closet: Built-in Features, Hardwood, Marble, Carpet, Fireplace, Wet Bar, Kitchen Island, Pantry, Shower Over Tub, Double Vanity, Walk-In Closet(s)
- Walk-In Closet: Built-in Features, Hardwood, Marble, Carpet, Fireplace, Wet Bar, Kitchen Island, Pantry, Shower Over Tub, Double Vanity, Walk-In Closet(s)
- 3 Full Bathrooms
- Double Vanity
- Built-in Features
Laundry
- Laundry Room
- Laundry on main level
Outdoor Features
- Deck
- Enclosed patio or porch
Location
- City Lot
Schools
- Riverview Elementary School
- Mill Valley High School
Utilities
- Central Air
- Heat Pump System
Community Details
- Association fees include no amenities
- Woodland Farms Subdivision
Listing and Financial Details
- Assessor Parcel Number QP91660000-0031
Ownership History
Purchase Details
Home Financials for this Owner
Home Financials are based on the most recent Mortgage that was taken out on this home.Purchase Details
Home Financials for this Owner
Home Financials are based on the most recent Mortgage that was taken out on this home.Purchase Details
Home Financials for this Owner
Home Financials are based on the most recent Mortgage that was taken out on this home.Purchase Details
Home Financials for this Owner
Home Financials are based on the most recent Mortgage that was taken out on this home.Similar Homes in Shawnee, KS
Home Values in the Area
Average Home Value in this Area
Purchase History
| Date | Type | Sale Price | Title Company |
|---|---|---|---|
| Deed | -- | None Available | |
| Warranty Deed | -- | Stewart Title | |
| Warranty Deed | -- | Security 1St Title | |
| Warranty Deed | -- | Midwest Title |
Mortgage History
| Date | Status | Loan Amount | Loan Type |
|---|---|---|---|
| Open | $364,000 | New Conventional | |
| Closed | $364,000 | New Conventional | |
| Previous Owner | $342,500 | New Conventional | |
| Previous Owner | $342,000 | New Conventional | |
| Previous Owner | $283,421 | New Conventional |
Property History
| Date | Event | Price | Change | Sq Ft Price |
|---|---|---|---|---|
| 12/08/2021 12/08/21 | Sold | -- | -- | -- |
| 10/26/2021 10/26/21 | Pending | -- | -- | -- |
| 10/15/2021 10/15/21 | For Sale | $450,000 | +17.8% | $142 / Sq Ft |
| 02/22/2019 02/22/19 | Sold | -- | -- | -- |
| 01/23/2019 01/23/19 | Pending | -- | -- | -- |
| 01/13/2019 01/13/19 | For Sale | $381,900 | +9.1% | $120 / Sq Ft |
| 06/08/2017 06/08/17 | Sold | -- | -- | -- |
| 05/21/2017 05/21/17 | Pending | -- | -- | -- |
| 12/05/2016 12/05/16 | For Sale | $349,900 | -- | $132 / Sq Ft |
Tax History Compared to Growth
Tax History
| Year | Tax Paid | Tax Assessment Tax Assessment Total Assessment is a certain percentage of the fair market value that is determined by local assessors to be the total taxable value of land and additions on the property. | Land | Improvement |
|---|---|---|---|---|
| 2024 | $7,533 | $64,492 | $10,835 | $53,657 |
| 2023 | $6,957 | $59,110 | $10,835 | $48,275 |
| 2022 | $6,587 | $54,843 | $9,423 | $45,420 |
| 2021 | $6,587 | $48,231 | $8,547 | $39,684 |
| 2020 | $5,621 | $44,655 | $8,547 | $36,108 |
| 2019 | $5,458 | $42,722 | $7,169 | $35,553 |
| 2018 | $5,252 | $40,744 | $6,250 | $34,494 |
| 2017 | $5,154 | $39,548 | $6,250 | $33,298 |
| 2016 | $1,143 | $8,930 | $6,250 | $2,680 |
| 2015 | $632 | $3,782 | $3,782 | $0 |
Agents Affiliated with this Home
-
Lisa Moore

Seller's Agent in 2021
Lisa Moore
Compass Realty Group
(816) 280-2773
28 in this area
397 Total Sales
-
Monte Boultinghouse

Buyer's Agent in 2021
Monte Boultinghouse
Compass Realty Group
(913) 963-2067
10 in this area
74 Total Sales
-
Adriane Handy

Seller's Agent in 2019
Adriane Handy
ReeceNichols - Eastland
(816) 520-9321
1 in this area
68 Total Sales
-
A
Seller Co-Listing Agent in 2019
Amanda Cramer
RE/MAX Elite, REALTORS
-
Sue Engbroten
S
Seller's Agent in 2017
Sue Engbroten
Complete Realtors
(913) 271-6223
2 in this area
50 Total Sales
-
Linda Hammer

Buyer's Agent in 2017
Linda Hammer
BHG Kansas City Homes
(816) 806-5554
3 in this area
80 Total Sales
Map
Source: Heartland MLS
MLS Number: 2143369
APN: QP91660000-0031
- 20711 W 49th St
- 0 Woodland N A Unit HMS2498806
- 5034 Woodstock Ct
- 21419 W 47th Terrace
- 21213 W 51st Terrace
- 4529 Lakecrest Dr
- 21222 W 46th Terrace
- 4521 Lakecrest Dr
- 4737 Lone Elm
- 5170 Lakecrest Dr
- 4819 Millridge St
- 21214 W 53rd St
- 21526 W 51st Terrace
- 21607 W 51st St
- 21509 W 52nd St
- 5405 Lakecrest Dr
- 4711 Roundtree Ct
- 5009 Payne St
- 4732 Roundtree Ct
- 22030 W 51st Terrace

