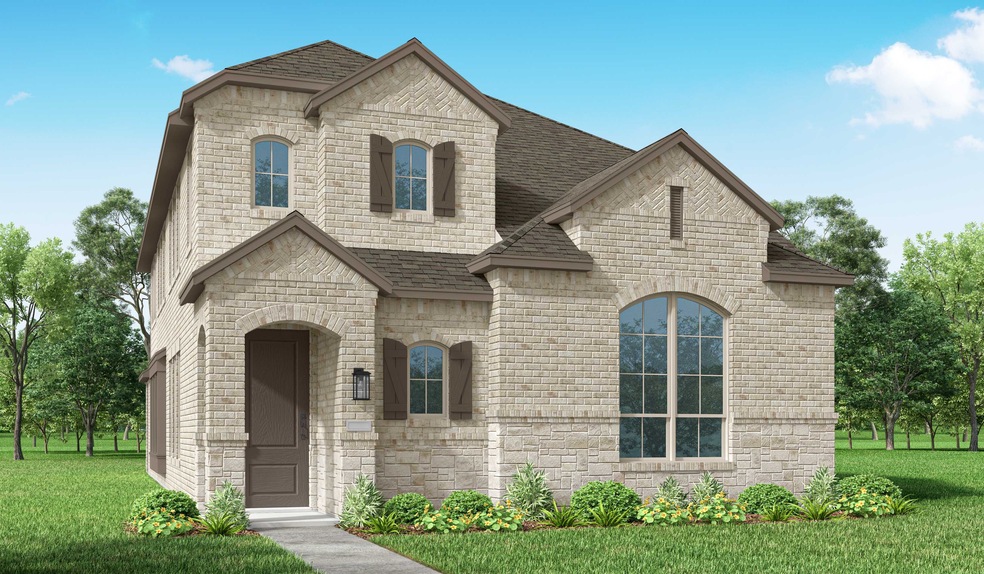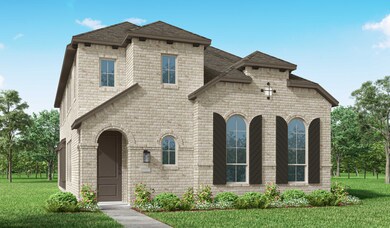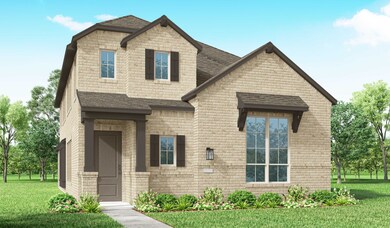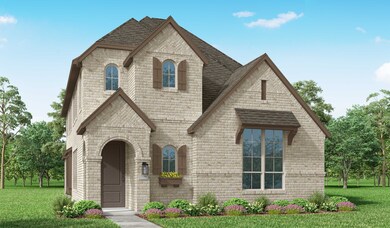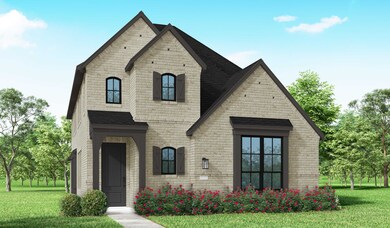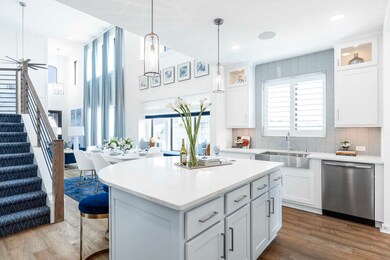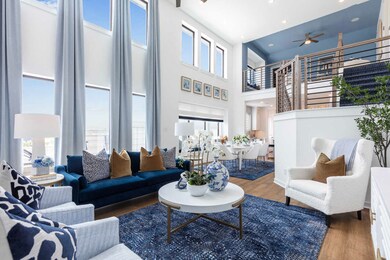
Plan London van Alstyne, TX 75495
Estimated payment $2,901/month
About This Home
This stylish two-story home offers a smart layout designed for both comfort and functionality. Step inside and be greeted by a welcoming open-concept family room, dining area and kitchen with additional seating, creating a seamless flow that’s perfect for everyday living and entertaining.
The primary suite, located on the main level provides a tranquil retreat complete with a walk-in closet, and en-suite bath. Work from the comfort of your own home in this spacious study, tucked away for privacy. A powder bath is conveniently placed for guests nearby, and the covered patio extends your living space outdoors. The 2-car garage is easily accessible from a nearby hallway that offers additional storage space.
The second floor includes a large loft, two secondary bedrooms and a large full bath. This design blends flexibility, elegance, and practicality, making it a standout choice for modern families.
Home Details
Home Type
- Single Family
Parking
- 2 Car Garage
Home Design
- New Construction
- Ready To Build Floorplan
- Plan London
Interior Spaces
- 2,298 Sq Ft Home
- 2-Story Property
Bedrooms and Bathrooms
- 3 Bedrooms
Community Details
Overview
- Actively Selling
- Built by Highland Homes
- Mantua Point: 40Ft. Lots Subdivision
Sales Office
- 2072 Cuellar Way
- Van Alstyne, TX 75495
- 972-505-3187
Office Hours
- Mon - Sat: 10:00am - 6:00pm, Sun: 12:00pm - 6:00pm
Map
Similar Homes in van Alstyne, TX
Home Values in the Area
Average Home Value in this Area
Property History
| Date | Event | Price | Change | Sq Ft Price |
|---|---|---|---|---|
| 04/03/2025 04/03/25 | Price Changed | $459,990 | +2.2% | $200 / Sq Ft |
| 02/24/2025 02/24/25 | For Sale | $449,990 | -- | $196 / Sq Ft |
