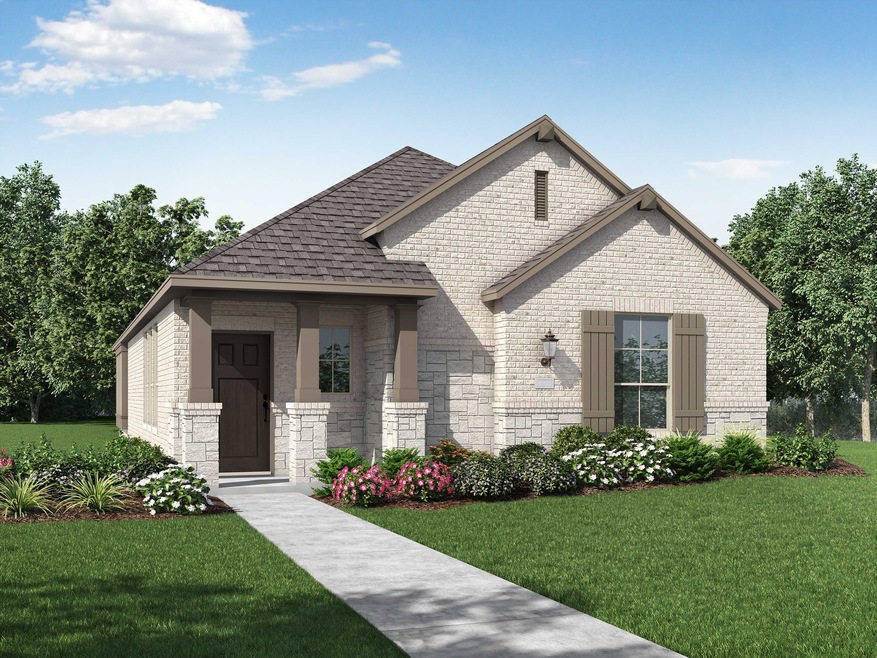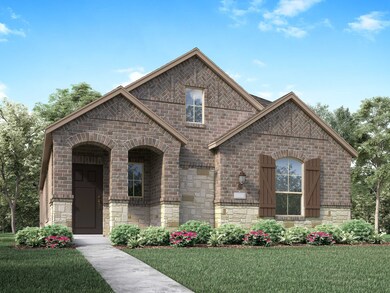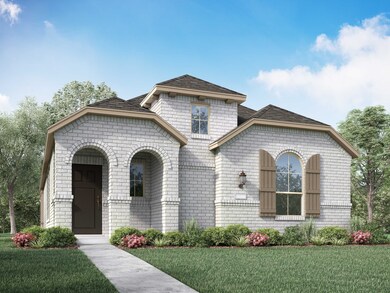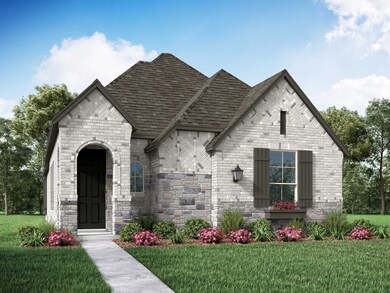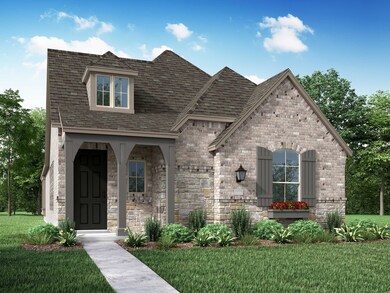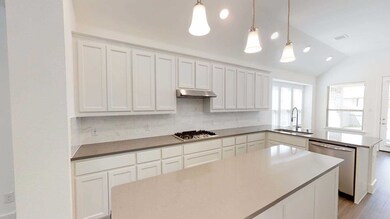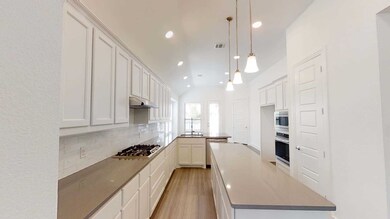
Plan Devon van Alstyne, TX 75495
Estimated payment $2,498/month
Total Views
1,615
3
Beds
2
Baths
1,612
Sq Ft
$246
Price per Sq Ft
Highlights
- New Construction
- Living Room
- 1-Story Property
- John & Nelda Partin Elementary School Rated A
About This Home
Located ten miles north of McKinney, Mantua Point is a nearly 3,000-acre master-planned community located in Van Alstyne. The community features vast parks, 274 acres of lakes and creeks, 25 miles of hiking and biking trails, an amenity center, as well as a resort-style pool and splash pad. The community is zoned for award-winning Van Alstyne schools! With extensive amenities and 380 acres of open space, Mantua Point is the perfect place to call home.
Home Details
Home Type
- Single Family
Parking
- 2 Car Garage
Home Design
- New Construction
- Ready To Build Floorplan
- Plan Devon
Interior Spaces
- 1,612 Sq Ft Home
- 1-Story Property
- Living Room
Bedrooms and Bathrooms
- 3 Bedrooms
- 2 Full Bathrooms
Community Details
Overview
- Actively Selling
- Built by Highland Homes
- Mantua Point: 40Ft. Lots Subdivision
Sales Office
- 2072 Cuellar Way
- Van Alstyne, TX 75495
- 972-505-3187
Office Hours
- Mon - Sat: 10:00am - 6:00pm, Sun: 12:00pm - 6:00pm
Map
Create a Home Valuation Report for This Property
The Home Valuation Report is an in-depth analysis detailing your home's value as well as a comparison with similar homes in the area
Similar Homes in van Alstyne, TX
Home Values in the Area
Average Home Value in this Area
Property History
| Date | Event | Price | Change | Sq Ft Price |
|---|---|---|---|---|
| 04/03/2025 04/03/25 | Price Changed | $395,990 | +2.6% | $246 / Sq Ft |
| 02/24/2025 02/24/25 | For Sale | $385,990 | -- | $239 / Sq Ft |
Nearby Homes
