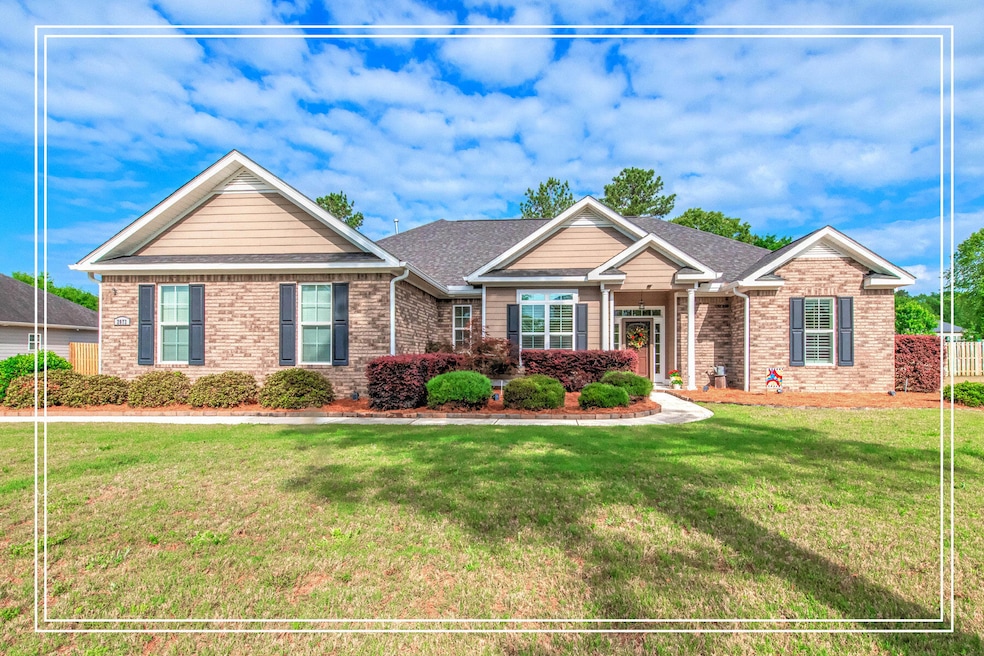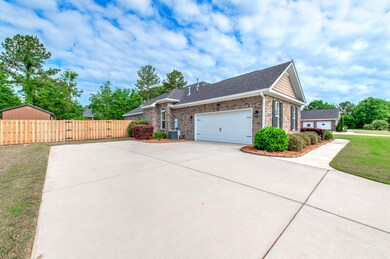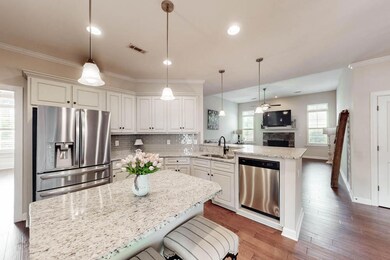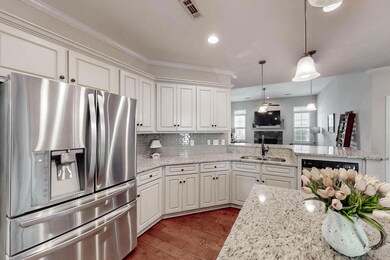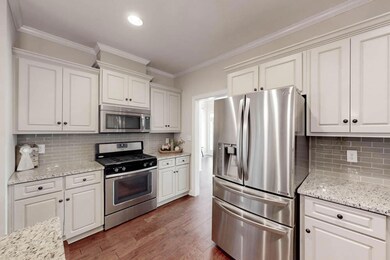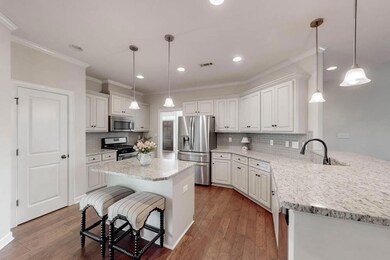
2072 Manchester St Beech Island, SC 29842
Estimated payment $2,933/month
Highlights
- Wooded Lot
- Wood Flooring
- Community Pool
- Ranch Style House
- Solid Surface Countertops
- Formal Dining Room
About This Home
Welcome to this wonderful all-one-level, 4-bedroom, 3.5-bathroom home situated in a The Retreat at Storm Branch with resort-style neighborhood pool and pickleball courts! This home is move in ready with upgraded hardwood floors, plantation shutters and a storage building, giving peace of mind since already included! Step inside to a welcoming foyer with hardwood floors that flow seamlessly throughout the main living areas! Upgraded plantation shutters! The spacious living room boasts high ceilings, a striking stacked stone fireplace, and a ceiling fan, creating a perfect space for relaxation and entertaining! The kitchen is a culinary dream, featuring granite countertops, a tiled backsplash, a pantry, an island with bar seating, a separate breakfast bar, a gas range, built-in microwave, and a dishwasher designed for easy loading without bending! Adjacent to the kitchen, the dining room showcases a coffered ceiling and wainscoting, while the breakfast room is illuminated by an updated light fixture! Retreat to the owner's suite with a double tray ceiling, ceiling fan, two walk-in closets, and an en-suite bathroom with a double sink vanity, tiled shower, and a soaking tub with a tile surround - perfect for unwinding after a long day! Three additional spacious bedrooms include one with a private full bathroom, ideal for guests or family members! There's also a hall bathroom and a convenient guest half bath with a granite vanity and framed mirror! The laundry room is equipped with cabinets for ample storage! Enjoy outdoor living on the covered patio with tile flooring, a wet bar, and a gas grill that can stay! The privacy-fenced backyard features a storage building (which can stay), a mudbench for convenience coming in from the garage, and a side-entry two-car garage! Don't miss the opportunity to make this exceptional property your new home!
Home Details
Home Type
- Single Family
Est. Annual Taxes
- $1,546
Year Built
- Built in 2016
Lot Details
- 0.61 Acre Lot
- Fenced
- Landscaped
- Front and Back Yard Sprinklers
- Wooded Lot
HOA Fees
- $63 Monthly HOA Fees
Parking
- 2 Car Garage
Home Design
- Ranch Style House
- Brick Exterior Construction
- Slab Foundation
- Shingle Roof
- Composition Roof
- HardiePlank Type
Interior Spaces
- 2,982 Sq Ft Home
- Ceiling Fan
- Gas Fireplace
- Living Room with Fireplace
- Formal Dining Room
- Storage In Attic
- Washer and Electric Dryer Hookup
Kitchen
- Range
- Microwave
- Kitchen Island
- Solid Surface Countertops
Flooring
- Wood
- Ceramic Tile
Bedrooms and Bathrooms
- 4 Bedrooms
- Walk-In Closet
Outdoor Features
- Patio
- Porch
Schools
- Redcliffe Elementary School
- Jackson Middle School
- Silver Bluff High School
Utilities
- Cooling System Powered By Gas
- Central Air
- Heating System Uses Gas
- Heating System Uses Natural Gas
- Septic Tank
Listing and Financial Details
- Assessor Parcel Number 0540007009
Community Details
Overview
- The Retreat At Storm Branch Subdivision
Recreation
- Community Pool
Map
Home Values in the Area
Average Home Value in this Area
Tax History
| Year | Tax Paid | Tax Assessment Tax Assessment Total Assessment is a certain percentage of the fair market value that is determined by local assessors to be the total taxable value of land and additions on the property. | Land | Improvement |
|---|---|---|---|---|
| 2023 | $1,546 | $12,820 | $2,160 | $266,610 |
| 2022 | $1,511 | $12,820 | $0 | $0 |
| 2021 | $1,514 | $12,820 | $0 | $0 |
| 2020 | $1,279 | $10,700 | $0 | $0 |
| 2019 | $1,279 | $10,700 | $0 | $0 |
| 2018 | $1,288 | $10,700 | $1,960 | $8,740 |
| 2017 | $1,234 | $0 | $0 | $0 |
| 2016 | $681 | $0 | $0 | $0 |
| 2015 | $300 | $0 | $0 | $0 |
Property History
| Date | Event | Price | Change | Sq Ft Price |
|---|---|---|---|---|
| 07/07/2025 07/07/25 | Price Changed | $495,000 | -1.0% | $166 / Sq Ft |
| 05/23/2025 05/23/25 | For Sale | $500,000 | 0.0% | $168 / Sq Ft |
| 05/14/2025 05/14/25 | Pending | -- | -- | -- |
| 05/01/2025 05/01/25 | For Sale | $500,000 | +56.3% | $168 / Sq Ft |
| 03/06/2020 03/06/20 | Sold | $319,900 | 0.0% | $114 / Sq Ft |
| 01/23/2020 01/23/20 | Pending | -- | -- | -- |
| 01/17/2020 01/17/20 | For Sale | $319,900 | +19.1% | $114 / Sq Ft |
| 12/05/2016 12/05/16 | Sold | $268,500 | -3.7% | $95 / Sq Ft |
| 11/07/2016 11/07/16 | Pending | -- | -- | -- |
| 11/30/2015 11/30/15 | For Sale | $278,900 | -- | $99 / Sq Ft |
Purchase History
| Date | Type | Sale Price | Title Company |
|---|---|---|---|
| Deed | $319,900 | None Available | |
| Deed | $268,500 | -- | |
| Deed | $44,900 | -- |
Mortgage History
| Date | Status | Loan Amount | Loan Type |
|---|---|---|---|
| Open | $293,661 | VA | |
| Closed | $291,940 | VA | |
| Previous Owner | $208,500 | New Conventional | |
| Previous Owner | $201,700 | New Conventional |
About the Listing Agent

Shannon approaches her real estate career the same way she approached everything in her life-with careful planning to bring the best to each and every client. If you are thinking of buying or selling in Georgia or South Carolina CSRA, Shannon can help you take the smoother road to sold. She starts by sitting down with you to listen closely to what you want to accomplish. Then Shannon creates a tailored-made action plan to help you reach your goals in the most timely and efficient manner.
Shannon's Other Listings
Source: Aiken Association of REALTORS®
MLS Number: 217122
APN: 054-00-07-009
- 3039 Tarleton Ct
- 3046 Tarleton Ct
- 2012 Manchester St
- 643 Bellingham Dr
- 1190 Tralee Dr
- 6077 Tramore Row
- 6244 Crawley Trail
- 923 Bellingham Dr
- 951 Bellingham Dr
- 412 Haislip Dr
- 175 Bellingham Dr
- 1065 Bellingham Dr
- 7023 Zadora Pass
- 13 Bellingham Dr
- 1157 Bellingham Dr
- 1189 Bellingham Dr
- 1279 Bellingham Dr
- 1355 Bellingham Dr
- 1340 Bellingham Dr
- 1403 Bellingham Dr
- 5138 Galatians Way
- 2018 Saltwater Bend
- 304 Fox Tail Ct
- 202 Shetland Dr
- 255 Society Hill Dr
- 176 Village Green Blvd
- 4027 Charming Vista Dr
- 244 Parker Dr
- 917 Holley Lake Rd
- 106 Tybee Ct
- 126 Hemlock Dr
- 2198 Pine Log Rd
- 2065 Omaha Dr
- 1319 Wallace St
- 4020 Furlong Cir
- 2170 Jefferson Davis Hwy
- 116 E Walker St
- 120 E Taylor St
- 420 E Boundary
- 105 Smith Ave Unit B
