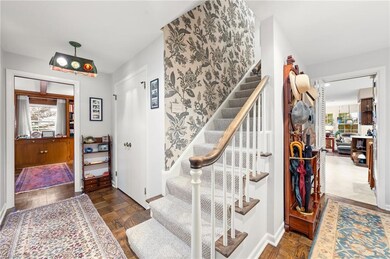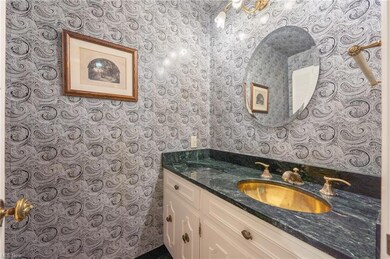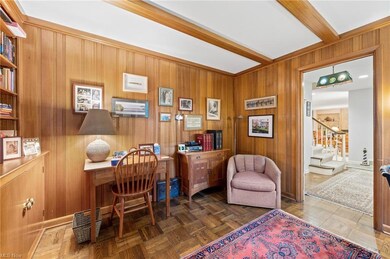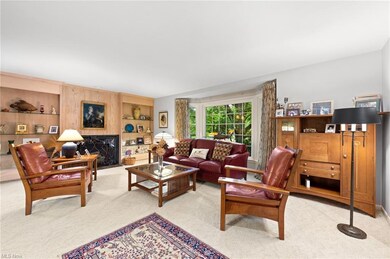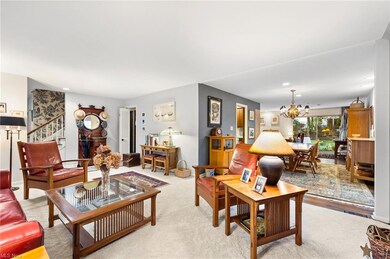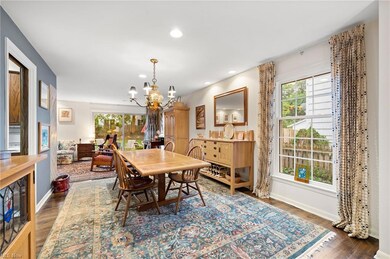
20726 W Byron Rd Shaker Heights, OH 44122
Estimated Value: $458,000 - $509,515
Highlights
- Colonial Architecture
- Park or Greenbelt View
- Community Pool
- Shaker Heights High School Rated A
- 2 Fireplaces
- Tennis Courts
About This Home
As of August 2023Location! Location! A spacious park is across the street from this well-cared-for colonial. Walk to the rapid stops, library, Thornton Park swimming pool, year-round enclosed ice-skating rink, and the VAD! 4BR's 3 full baths and Bosch laundry on 2nd. The large owner's suite has a wall of built-ins, an outdoor balcony, incredible closets, and updated bathrooms! First-floor wood paneled office/study with built-ins and a pocket door is ideal for working via Zoom. Large family room opens to a lovely landscaped patio. 6 CO smoke detectors 'talk' to each other installed by the SHFD. Wood-burning fireplaces in the LR and the finished, knotty pine paneled Rec room. In the last 3 years sellers have installed: upgraded mechanicals - HVAC, demand Rinnal hot water system, humidifier, new high-efficiency furnace and hot water heater, air cleaner, SS appliances in kitchen, heat tracing melting cables on the roof, and new driveway. Upgraded electrical system to 200 amp, LED lighting. Large storage closet in the insulated attic. A short drive (15 minutes) to shopping malls, interstate access, University Circle renowned cultural facilities, world-class hospitals, and colleges and universities. RTA Rapid goes downtown and to the airport.
Co-Listed By
Judy Cohen
Deleted Agent License #402591
Home Details
Home Type
- Single Family
Est. Annual Taxes
- $10,554
Year Built
- Built in 1955
Lot Details
- 9,087 Sq Ft Lot
- Lot Dimensions are 71x126
- Northwest Facing Home
- Partially Fenced Property
- Wood Fence
- Level Lot
Parking
- 2 Car Attached Garage
- Garage Drain
- Garage Door Opener
Home Design
- Colonial Architecture
- Tile Roof
- Asphalt Roof
- Stone Siding
- Vinyl Construction Material
Interior Spaces
- 2-Story Property
- 2 Fireplaces
- Park or Greenbelt Views
- Partially Finished Basement
Kitchen
- Built-In Oven
- Cooktop
- Microwave
- Freezer
- Dishwasher
- Disposal
Bedrooms and Bathrooms
- 4 Bedrooms
Laundry
- Dryer
- Washer
Home Security
- Home Security System
- Carbon Monoxide Detectors
- Fire and Smoke Detector
Utilities
- Forced Air Heating and Cooling System
- Humidifier
- Heating System Uses Steam
- Heating System Uses Gas
Additional Features
- Electronic Air Cleaner
- Patio
Listing and Financial Details
- Assessor Parcel Number 733-31-028
Community Details
Recreation
- Tennis Courts
- Community Playground
- Community Pool
- Park
Additional Features
- Van Sweringen Cos Sub #44 Community
- Shops
Ownership History
Purchase Details
Home Financials for this Owner
Home Financials are based on the most recent Mortgage that was taken out on this home.Purchase Details
Home Financials for this Owner
Home Financials are based on the most recent Mortgage that was taken out on this home.Purchase Details
Purchase Details
Purchase Details
Purchase Details
Similar Homes in the area
Home Values in the Area
Average Home Value in this Area
Purchase History
| Date | Buyer | Sale Price | Title Company |
|---|---|---|---|
| Furst Troy | $480,000 | None Listed On Document | |
| Neil Patience Jane O | $275,000 | Wigley Title Agency | |
| Eckstein Lucille G | -- | Attorney | |
| Eckstein Lucille G | -- | -- | |
| Lucil G Eckstein | -- | -- | |
| Eckstein Lucille G | -- | -- |
Mortgage History
| Date | Status | Borrower | Loan Amount |
|---|---|---|---|
| Open | Furst Troy | $456,000 | |
| Previous Owner | Neil Patience Jane O | $220,000 |
Property History
| Date | Event | Price | Change | Sq Ft Price |
|---|---|---|---|---|
| 08/03/2023 08/03/23 | Sold | $480,000 | 0.0% | $121 / Sq Ft |
| 06/20/2023 06/20/23 | Pending | -- | -- | -- |
| 06/13/2023 06/13/23 | For Sale | $480,000 | -- | $121 / Sq Ft |
Tax History Compared to Growth
Tax History
| Year | Tax Paid | Tax Assessment Tax Assessment Total Assessment is a certain percentage of the fair market value that is determined by local assessors to be the total taxable value of land and additions on the property. | Land | Improvement |
|---|---|---|---|---|
| 2024 | $14,969 | $168,000 | $19,915 | $148,085 |
| 2023 | $10,856 | $96,250 | $18,620 | $77,630 |
| 2022 | $10,555 | $96,250 | $18,620 | $77,630 |
| 2021 | $10,519 | $96,250 | $18,620 | $77,630 |
| 2020 | $8,383 | $80,680 | $17,400 | $63,280 |
| 2019 | $8,263 | $230,500 | $49,700 | $180,800 |
| 2018 | $8,236 | $80,680 | $17,400 | $63,280 |
| 2017 | $8,512 | $78,860 | $14,880 | $63,980 |
| 2016 | $8,172 | $78,860 | $14,880 | $63,980 |
| 2015 | $7,618 | $78,860 | $14,880 | $63,980 |
| 2014 | $7,618 | $71,680 | $13,510 | $58,170 |
Agents Affiliated with this Home
-
Susan Smith

Seller's Agent in 2023
Susan Smith
Howard Hanna
(216) 831-9310
33 in this area
330 Total Sales
-

Seller Co-Listing Agent in 2023
Judy Cohen
Deleted Agent
(216) 536-8396
-
Megan Samuels
M
Buyer's Agent in 2023
Megan Samuels
HomeSmart Real Estate Momentum LLC
(216) 856-2521
5 in this area
39 Total Sales
Map
Source: MLS Now (Howard Hanna)
MLS Number: 4466060
APN: 733-31-028
- 20526 W Byron Rd
- 20501 S Woodland Rd
- 2929 Morley Rd
- 21262 S Woodland Rd
- 21250 Almar Dr
- 20050 Shaker Blvd
- 3104 Falmouth Rd
- 3271 Warrensville Center Rd Unit 8B
- 3265 Belvoir Blvd
- 19800 Shaker Blvd
- 3006 Kingsley Rd
- 3333 Warrensville Center Rd Unit 211
- 3333 Warrensville Center Rd Unit 204
- 2838 Montgomery Rd
- 22127 Rye Rd
- 2855 Manchester Rd
- 22099 Shaker Blvd
- 20601 Shelburne Rd
- 22362 Rye Rd
- 19901 Van Aken Blvd Unit 7
- 20726 W Byron Rd
- 20726 Byron Rd
- 20676 Byron Rd
- 20750 Byron Rd
- 20775 Sydenham Rd
- 20800 W Byron Rd
- 20800 Byron Rd
- 20811 Sydenham Rd
- 20850 Byron Rd
- 20855 Sydenham Rd
- 20732 Sydenham Rd
- 20862 Byron Rd
- 20700 Sydenham Rd
- 20776 Sydenham Rd
- 20887 Sydenham Rd
- 20812 Sydenham Rd
- 20816 Sydenham Rd
- 20611 Byron Rd
- 20849 Byron Rd
- 2960 Boyce Rd

