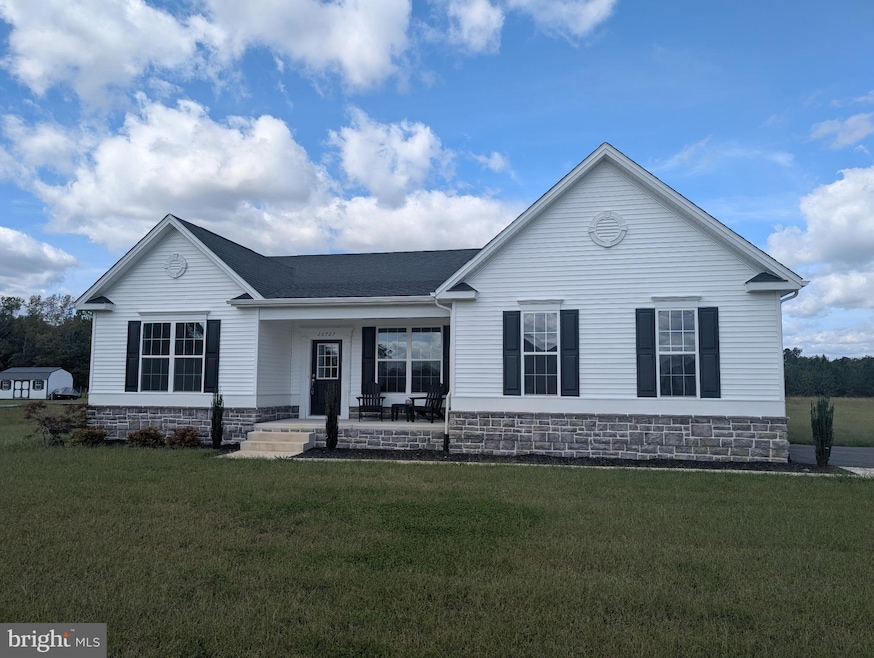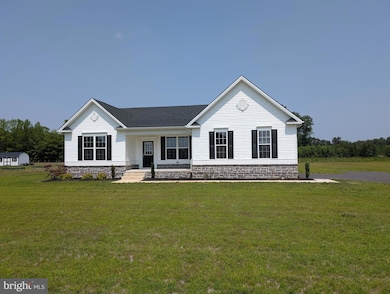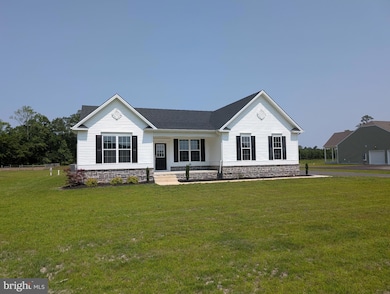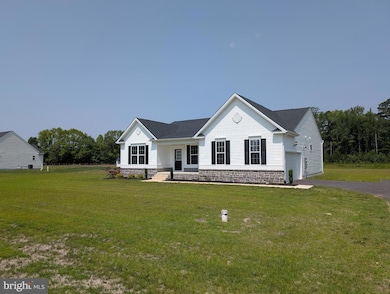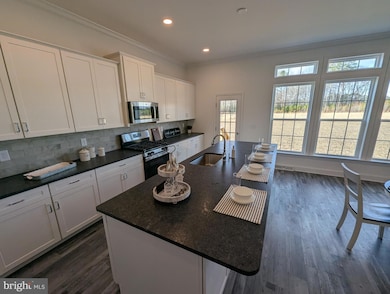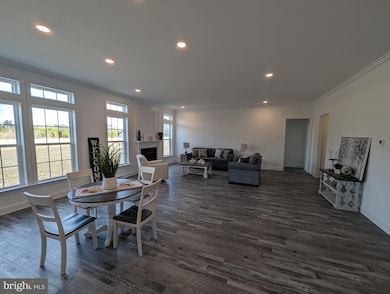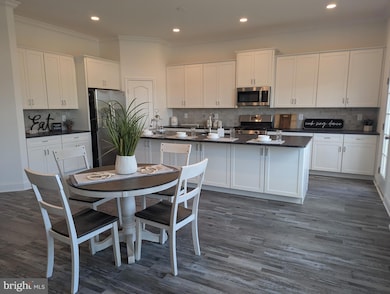20727 Wilson Rd Georgetown, DE 19947
Estimated payment $2,790/month
Highlights
- New Construction
- No HOA
- Tankless Water Heater
- Coastal Architecture
- 2 Car Attached Garage
- 90% Forced Air Heating and Cooling System
About This Home
IMMEDIATE OCCUPANCY. **0.5% OF LOAN AMOUNT IN A LENDER CREDIT WITH PREFERRED LENDER, FIRST HOME MORTGAGE** Discover this beautifully designed open-floor plan home's perfect blend of modern luxury and classic charm. This home is a true gem with a spacious layout that's perfect for families and entertaining. Open Concept Design: The heart of this home is its expansive kitchen, which seamlessly connects to the dining area and family room. Enjoy the flow of space that encourages togetherness. The 10' ceilings and strategically placed transom windows bathe the entire living area in abundant natural light, creating a warm and inviting ambiance throughout the day.
Need a dedicated workspace? You'll appreciate the private office that offers a quiet and inspiring environment. This home boasts three spacious bedrooms, providing ample room for the family to relax and unwind. Pamper yourself in the walk-in tile shower, adding a touch of elegance and comfort to your daily routine. The home exudes a charming farmhouse feel with a tasteful white and black color scheme, combining modern design elements with timeless character. Experience the comfort and elegance of the Lewes Model - the ideal place to call home. Don't miss the opportunity to make it yours today. Contact us for more information and to schedule a private showing. Your dream home is just a call away!
Open House Schedule
-
Friday, November 21, 202512:00 to 3:00 pm11/21/2025 12:00:00 PM +00:0011/21/2025 3:00:00 PM +00:00Please visit us at 20727 Wilson Rd, Georgetown, DE.Add to Calendar
-
Saturday, November 22, 202512:00 to 3:00 pm11/22/2025 12:00:00 PM +00:0011/22/2025 3:00:00 PM +00:00Please visit us at 20727 Wilson Rd, Georgetown, DE.Add to Calendar
Home Details
Home Type
- Single Family
Est. Annual Taxes
- $911
Year Built
- Built in 2023 | New Construction
Lot Details
- 0.8 Acre Lot
- Lot Dimensions are 150.00 x 232.00
- Property is in excellent condition
- Property is zoned AR-1
Parking
- 2 Car Attached Garage
- Side Facing Garage
- Driveway
Home Design
- Coastal Architecture
- Block Foundation
- Frame Construction
- Vinyl Siding
Interior Spaces
- 2,109 Sq Ft Home
- Property has 1 Level
Bedrooms and Bathrooms
- 3 Main Level Bedrooms
- 2 Full Bathrooms
Utilities
- 90% Forced Air Heating and Cooling System
- Heating System Powered By Leased Propane
- Well
- Tankless Water Heater
- On Site Septic
Community Details
- No Home Owners Association
Listing and Financial Details
- Tax Lot 5
- Assessor Parcel Number 135-10.00-6.11
Map
Home Values in the Area
Average Home Value in this Area
Property History
| Date | Event | Price | List to Sale | Price per Sq Ft |
|---|---|---|---|---|
| 08/13/2025 08/13/25 | Price Changed | $515,000 | +9.8% | $244 / Sq Ft |
| 08/07/2025 08/07/25 | Price Changed | $469,000 | -8.9% | $222 / Sq Ft |
| 05/07/2025 05/07/25 | Price Changed | $515,000 | -1.9% | $244 / Sq Ft |
| 12/13/2024 12/13/24 | For Sale | $525,000 | 0.0% | $249 / Sq Ft |
| 11/20/2024 11/20/24 | Pending | -- | -- | -- |
| 07/23/2024 07/23/24 | Price Changed | $525,000 | -2.7% | $249 / Sq Ft |
| 04/27/2024 04/27/24 | For Sale | $539,500 | 0.0% | $256 / Sq Ft |
| 04/17/2024 04/17/24 | Off Market | $539,500 | -- | -- |
| 10/28/2023 10/28/23 | For Sale | $539,500 | -- | $256 / Sq Ft |
Source: Bright MLS
MLS Number: DESU2050694
- 001 Wilson Rd Rd
- 20733 Wilson Rd
- The Aster Plan at Stagg Run
- 22004 Antlered Way
- 007 Antlered Way
- 002 Antlered Way
- 0005 Antlered Way
- 004 Antlered Way
- 22012 Antlered Way
- 010 Antlered Way
- 009 Antlered Way
- 00017 Antlered Way
- 008 Antlered Way
- The Georgetown Plan at Stagg Run
- The Rehoboth Plan at Stagg Run
- The Livingston Plan at Stagg Run
- The Ocean View Plan at Stagg Run
- The Millsboro Plan at Stagg Run
- The Lewes Plan at Stagg Run
- The Ashburton Plan at Stagg Run
- 585 West Dr
- 617 R Wilson Loop
- 301 Dunbarton
- 19381 Citizens Blvd
- 24015 Crab Apple Ct
- 21033 Weston Willows Ave
- 14718 Dockside Dr
- 406 S Spinnaker Ln
- 410 Spruce St
- 609 Grove Cir
- 24697 Broadkill Rd
- 164 W Lake Dr
- 16894 Beulah Blvd
- 29847 Sandstone Dr
- 19834 Hopkins Rd
- 22657 Deep Woods Rd
- 29910 Timber Ridge Dr
- 17236 Pine Water Dr
- 16406 Stormy Way
- 29988 W Barrier Reef Blvd
