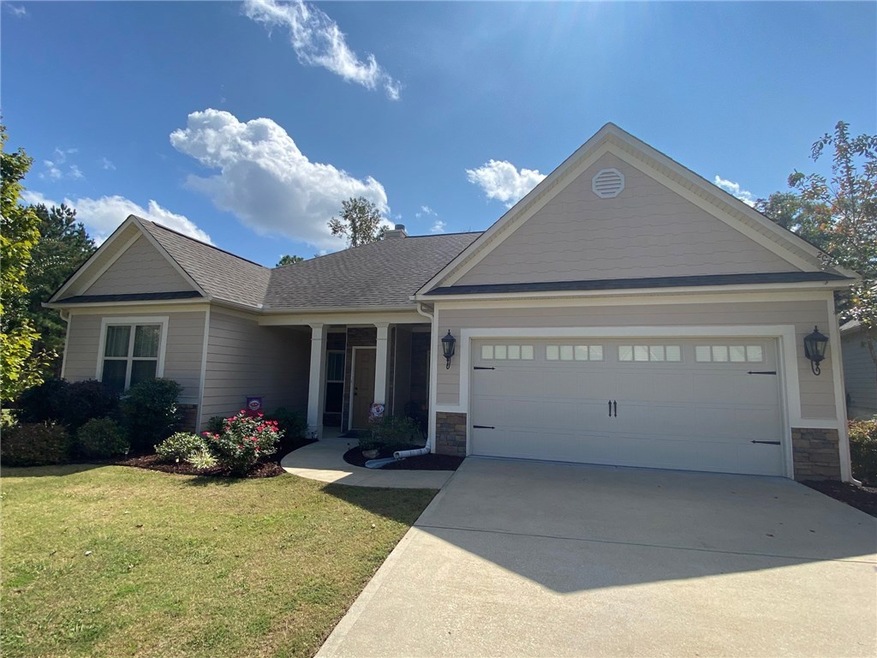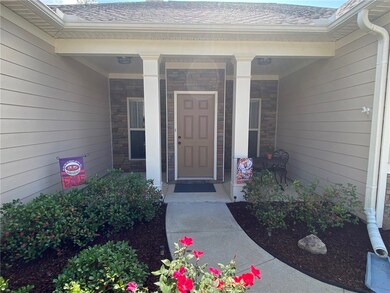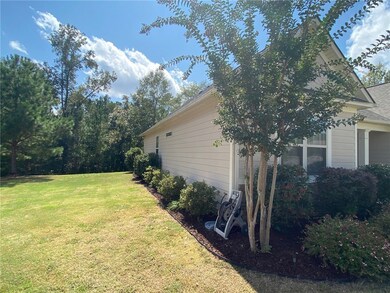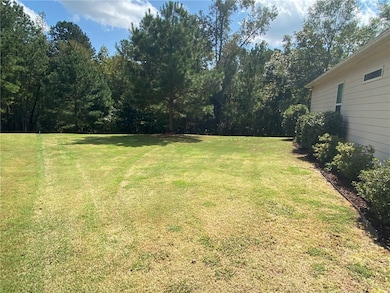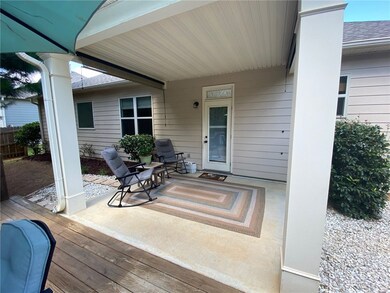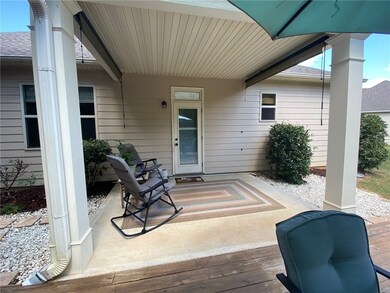
2073 Autumn Ridge Way Auburn, AL 36879
Highlights
- Deck
- Wood Flooring
- No HOA
- Margaret Yarbrough School Rated A
- Attic
- Covered patio or porch
About This Home
As of December 2020This wonderful Auburn home sits on a spacious cul-de-sac lot. The covered back patio and deck offers wonderful space to entertain and enjoy the outdoors. The zero-entry step entry makes coming inside from the garage or front door a breeze. The one level floor plan offers split bedrooms for added privacy. The extra two bedrooms share a hall bathroom, and both have nice closet areas. The master suite is large with trey ceilings, crown molding and private bathroom. The great room is the heart of the house with high ceilings and a cozy fireplace. The dining area is open to the kitchen with nice natural light. The kitchen has abundant cabinet space and granite counter tops. Do not miss the pet shower in the garage. This is a perfect spot to keep your pets clean or wash off after working outside. Come see this great home today!
Home Details
Home Type
- Single Family
Est. Annual Taxes
- $958
Year Built
- Built in 2013
Lot Details
- 0.39 Acre Lot
- Cul-De-Sac
- Sprinkler System
Parking
- 2 Car Attached Garage
Home Design
- Slab Foundation
- Stone
Interior Spaces
- 1,782 Sq Ft Home
- 1-Story Property
- Ceiling Fan
- Wood Burning Fireplace
- Washer and Dryer Hookup
- Attic
Kitchen
- Breakfast Area or Nook
- Oven
- Electric Cooktop
- Microwave
- Dishwasher
- Disposal
Flooring
- Wood
- Carpet
- Ceramic Tile
Bedrooms and Bathrooms
- 3 Bedrooms
- 2 Full Bathrooms
- Garden Bath
Accessible Home Design
- Accessible Entrance
Outdoor Features
- Deck
- Covered patio or porch
- Outdoor Storage
Schools
- Creekside/Richland/Yarbrough Elementary And Middle School
Utilities
- Cooling Available
- Heat Pump System
- Underground Utilities
- Cable TV Available
Community Details
- No Home Owners Association
- Built by DRI
- Autumn Ridge Subdivision
Listing and Financial Details
- Assessor Parcel Number 43-08-02-03-3-000-167.000
Ownership History
Purchase Details
Home Financials for this Owner
Home Financials are based on the most recent Mortgage that was taken out on this home.Map
Similar Homes in Auburn, AL
Home Values in the Area
Average Home Value in this Area
Purchase History
| Date | Type | Sale Price | Title Company |
|---|---|---|---|
| Warranty Deed | $178,790 | -- |
Property History
| Date | Event | Price | Change | Sq Ft Price |
|---|---|---|---|---|
| 12/18/2020 12/18/20 | Sold | $245,000 | -2.0% | $137 / Sq Ft |
| 11/18/2020 11/18/20 | Pending | -- | -- | -- |
| 09/28/2020 09/28/20 | For Sale | $250,000 | +39.8% | $140 / Sq Ft |
| 03/22/2013 03/22/13 | Sold | $178,790 | 0.0% | $102 / Sq Ft |
| 02/20/2013 02/20/13 | Pending | -- | -- | -- |
| 12/12/2012 12/12/12 | For Sale | $178,790 | -- | $102 / Sq Ft |
Tax History
| Year | Tax Paid | Tax Assessment Tax Assessment Total Assessment is a certain percentage of the fair market value that is determined by local assessors to be the total taxable value of land and additions on the property. | Land | Improvement |
|---|---|---|---|---|
| 2024 | $1,486 | $28,490 | $6,500 | $21,990 |
| 2023 | $1,486 | $28,490 | $6,500 | $21,990 |
| 2022 | $1,280 | $24,673 | $6,500 | $18,173 |
| 2021 | $1,031 | $22,288 | $5,100 | $17,188 |
| 2020 | $1,007 | $21,750 | $2,500 | $19,250 |
| 2019 | $957 | $20,719 | $2,500 | $18,219 |
| 2018 | $908 | $19,680 | $0 | $0 |
| 2015 | $793 | $17,260 | $0 | $0 |
| 2014 | $793 | $17,260 | $0 | $0 |
Source: Lee County Association of REALTORS®
MLS Number: 147898
APN: 08-02-03-3-000-167.000
- 2074 Autumn Ridge Way
- 2133 W Farmville Rd
- 2157 Autumn Ridge Way
- 2184 Quail Ct
- 2238 Redtail Ln
- 2248 Red Tail Ln
- 2260 Red Tail Ln
- W 2202 Farmville Rd
- 2202 W Farmville Rd
- 2108 Teale Ln
- 2113 Covey Dr
- 2117 Covey Dr
- 2290 Red Tail Ln
- 2222 W Farmville Rd
- 2165 Covey Dr
- 2141 Covey Dr
- 2172 Covey Dr
- 2087 Sequoia Dr
- 2314 Red Tail Ln
- 2327 Redtail Ln
