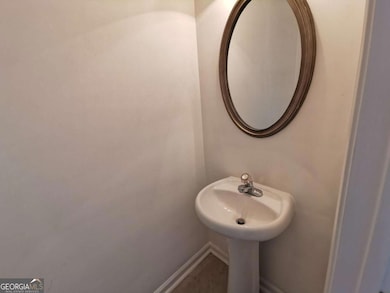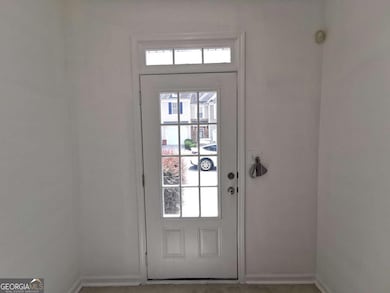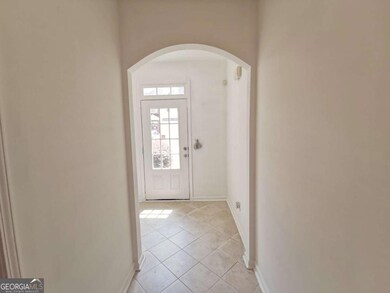2073 Executive Dr Duluth, GA 30096
Gwinnett Place NeighborhoodHighlights
- Gated Community
- Clubhouse
- Breakfast Area or Nook
- McClure Health Science High School Rated A-
- Community Pool
- Soaking Tub
About This Home
This charming home is located in the highly desirable gated community In heart of Duluth. Featuring 3 bedrooms and 2.5 bathrooms. Spacious kitchen with stained wood cabinetry, and pantry ,view to family room. Three bedrooms upstairs include master bedroom with double vanities, and Soaking Tub/shower. Two bed share one bathroom. Great location! Convenient access to I-85, shopping, dining....Community amenities include a pool, playground, and secured gated entry. Water included! No smoking. Credit score 650+,no eviction history . House Will be available on August 1st.
Townhouse Details
Home Type
- Townhome
Est. Annual Taxes
- $141
Year Built
- Built in 2006
Lot Details
- 1,742 Sq Ft Lot
- Two or More Common Walls
Home Design
- Slab Foundation
- Composition Roof
- Stone Siding
- Stone
Interior Spaces
- 1,696 Sq Ft Home
- 2-Story Property
- Ceiling Fan
- Factory Built Fireplace
- Entrance Foyer
- Family Room with Fireplace
- Combination Dining and Living Room
- Vinyl Flooring
- Pull Down Stairs to Attic
Kitchen
- Breakfast Area or Nook
- Oven or Range
- Dishwasher
- Disposal
Bedrooms and Bathrooms
- 3 Bedrooms
- Split Bedroom Floorplan
- Walk-In Closet
- Double Vanity
- Soaking Tub
Laundry
- Laundry Room
- Laundry on upper level
Parking
- Garage
- Garage Door Opener
Schools
- Ferguson Elementary School
- Louise Radloff Middle School
- Meadowcreek High School
Utilities
- Forced Air Zoned Heating and Cooling System
- Underground Utilities
- Electric Water Heater
Additional Features
- Patio
- Property is near shops
Listing and Financial Details
- Security Deposit $2,100
Community Details
Overview
- Property has a Home Owners Association
- Association fees include ground maintenance, swimming, water
- Breckinridge Station Subdivision
Recreation
- Community Playground
- Community Pool
Pet Policy
- Call for details about the types of pets allowed
Additional Features
- Clubhouse
- Gated Community
Map
Source: Georgia MLS
MLS Number: 10564804
APN: 6-206-344
- 2102 Executive Dr
- 1938 Dilcrest Dr
- 2130 Executive Dr
- 2158 Executive Dr
- 2189 Executive Dr
- 3191 Creston Park Ct Unit 132
- 3176 Creston Park Ct
- 2955 Briaroak Dr
- 3500 Sweetwater Rd Unit 424
- 3500 Sweetwater Rd Unit 522
- 2997 Zephyr Place Unit 19
- 1530 Viero Dr
- 2983 Viero Ct
- 1526 Viero Dr
- 4798 Red Lion Place
- 1290 Old Victorian Ct
- 3285 Long Iron Place
- 3263 Long Iron Place
- 3284 Long Iron Place Unit 1
- 1649 Southgate Mill Dr NW
- 1908 Dilcrest Dr
- 1919 Dilcrest Dr Unit 1919
- 3335 Briaroak Dr
- 2196 Executive Dr N
- 1954 Durwood Ln
- 3171 Creston Park Ct Unit 110
- 3157 Creston Park Ct
- 2692 Briaroak Dr
- 3450 Breckinridge Blvd
- 2972 Briaroak Dr
- 3355 Sweetwater Rd
- 3430 Venture Pkwy NW
- 3250 Sweetwater Rd
- 1655 Centerview Dr
- 3100 Commerce Ave NW
- 3350 Sweetwater Rd
- 3500 Breckinridge Blvd
- 3100 Commerce Ave NW Unit B3
- 3100 Commerce Ave NW Unit A2
- 3100 Commerce Ave NW Unit C4







