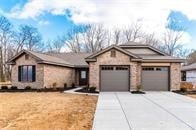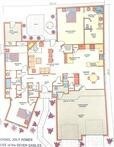
Estimated Value: $297,000 - $475,291
Highlights
- New Construction
- No HOA
- Patio
- Granite Countertops
- Walk-In Closet
- Bathroom on Main Level
About This Home
As of June 2023Newly constructed 3 bedroom, 2.5 bath, 2 car garage beautiful brick house is waiting for new owners to call it home. Lovely brick ranch on 0.21616 acres located in the desirable neighborhood of Wright Cycle Estates. This home is perfectly located off SR 42 and just minutes from US 35. Home offers superior features of a J. Michael Joly build, home has 1925 sq feet of living space, 3 spacious bedrooms which include a owner's suite with master bathroom and walk-in closet. Jack and Jill bathroom adjoining the remaining two spacious bedrooms. Ceramic tiled shower and bathtub. Quality white Kraftmaid kitchen cabinetry, granite countertops, Pella casement windows, pocket doors and welcoming entry. Home offers extra storage space through t and in its exterior lawn and garden room. Nice sized back patio that offers relaxing view of neighboring wooded lot. Home currently under construction so you choose your flooring and paint colors and appliances included!
Last Agent to Sell the Property
Tammy Coates
Home Experts Realty Brokerage Phone: (937) 435-6000 License #2022004883 Listed on: 05/05/2023

Last Buyer's Agent
Tammy Coates
Home Experts Realty Brokerage Phone: (937) 435-6000 License #2022004883 Listed on: 05/05/2023

Home Details
Home Type
- Single Family
Est. Annual Taxes
- $3,748
Year Built
- New Construction
Lot Details
- 0.26
Parking
- 2 Car Garage
Home Design
- Brick Exterior Construction
- Slab Foundation
- Frame Construction
- Shingle Siding
Interior Spaces
- 1-Story Property
- Casement Windows
- Fire and Smoke Detector
Kitchen
- Kitchen Island
- Granite Countertops
Bedrooms and Bathrooms
- 3 Bedrooms
- Walk-In Closet
- Bathroom on Main Level
Utilities
- Forced Air Heating and Cooling System
- Heating System Uses Natural Gas
Additional Features
- Patio
- 0.26 Acre Lot
Community Details
- No Home Owners Association
Listing and Financial Details
- Assessor Parcel Number M40000100600001700
Ownership History
Purchase Details
Home Financials for this Owner
Home Financials are based on the most recent Mortgage that was taken out on this home.Purchase Details
Home Financials for this Owner
Home Financials are based on the most recent Mortgage that was taken out on this home.Similar Homes in Xenia, OH
Home Values in the Area
Average Home Value in this Area
Purchase History
| Date | Buyer | Sale Price | Title Company |
|---|---|---|---|
| Hawkins Harry William | $430,000 | None Listed On Document | |
| Wright Cycle Estates Holdings I Llc | $170,000 | None Available |
Mortgage History
| Date | Status | Borrower | Loan Amount |
|---|---|---|---|
| Open | Hawkins Harry William | $365,500 | |
| Previous Owner | Wright Cycle Estates Holdings | $1,100,000 |
Property History
| Date | Event | Price | Change | Sq Ft Price |
|---|---|---|---|---|
| 06/26/2023 06/26/23 | Sold | $430,000 | 0.0% | -- |
| 05/10/2023 05/10/23 | Pending | -- | -- | -- |
| 05/04/2023 05/04/23 | For Sale | $430,000 | -- | -- |
Tax History Compared to Growth
Tax History
| Year | Tax Paid | Tax Assessment Tax Assessment Total Assessment is a certain percentage of the fair market value that is determined by local assessors to be the total taxable value of land and additions on the property. | Land | Improvement |
|---|---|---|---|---|
| 2024 | $3,748 | $15,530 | $15,530 | $0 |
| 2023 | $3,748 | $15,530 | $15,530 | $0 |
| 2022 | $595 | $11,870 | $11,870 | $0 |
| 2021 | $604 | $11,870 | $11,870 | $0 |
| 2020 | $578 | $11,870 | $11,870 | $0 |
| 2019 | $614 | $11,870 | $11,870 | $0 |
| 2018 | $617 | $11,870 | $11,870 | $0 |
| 2017 | $599 | $11,870 | $11,870 | $0 |
| 2016 | $628 | $11,870 | $11,870 | $0 |
| 2015 | $630 | $11,870 | $11,870 | $0 |
| 2014 | $603 | $11,870 | $11,870 | $0 |
Agents Affiliated with this Home
-
T
Seller's Agent in 2023
Tammy Coates
Home Experts Realty
(937) 488-1053
Map
Source: Dayton REALTORS®
MLS Number: 885182
APN: M40-0001-0060-0-0017-00
- 1258 Arlington Dr
- 455 Stelton Rd Unit 459
- 465 Stelton Rd Unit 469
- 1371 Arrowhead Trail
- 1513 Maumee Dr
- 840 Chestnut St Unit 844
- 781 Xenia Ave
- 1669 Wigwam Trail
- 317 S Miami Ave
- 2006 Wimbledon Dr
- 2006 Wimbledon St
- 305-325 Bellbrook Ave
- 2096 High Wheel Dr
- 0 Lynn St Unit 919084
- 322 Lake St
- 2223 Tandem Dr
- 282 Cincinnati Ave
- 2261 Schwinn Ave
- 1579 Commonwealth Dr
- 291 S West St
- 2073 High Wheel Dr
- 644 Moon Dr
- 550 Ledbetter Rd
- 492 Ledbetter Rd
- 792 Mount Vernon Dr
- 780 Mount Vernon Dr
- 766 Mount Vernon Dr
- 752 Mount Vernon Dr
- 740 Mount Vernon Dr
- 726 Mount Vernon Dr
- 460 Ledbetter Rd
- 791 Mount Vernon Dr
- 712 Mount Vernon Dr
- 469 Bedford Ave
- 700 Mount Vernon Dr
- 747 Mount Vernon Dr
- 442 Ledbetter Rd
- 543 Newport Rd
- 686 Mount Vernon Dr
- 727 Mount Vernon Dr






