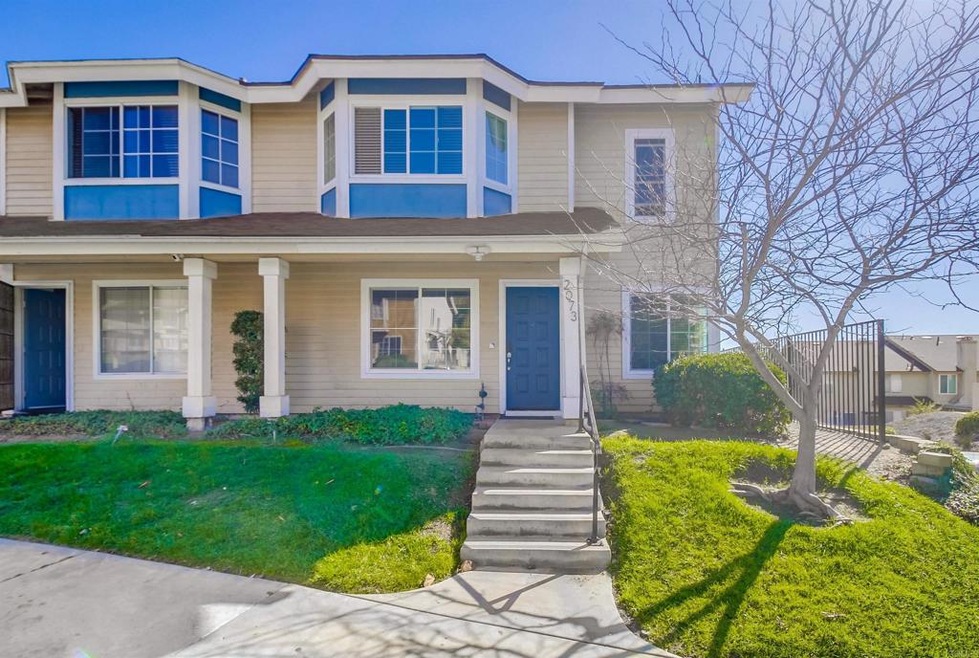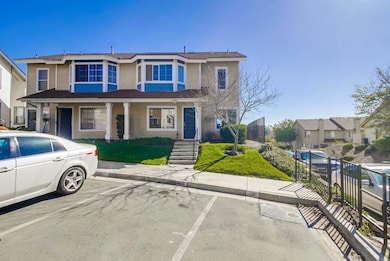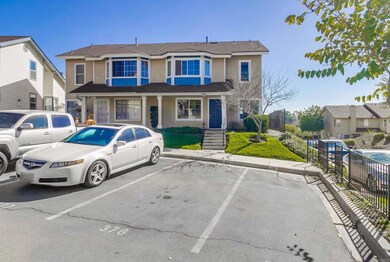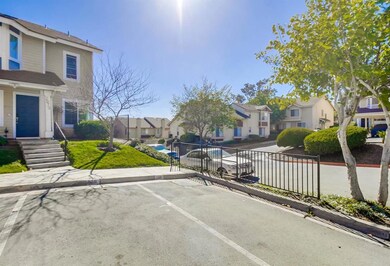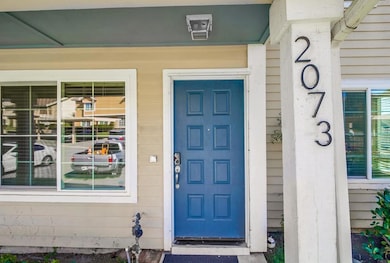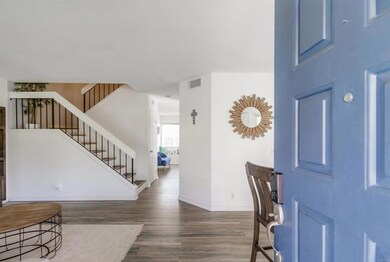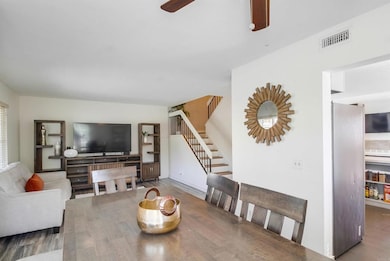
2073 Manzana Way San Diego, CA 92139
Bay Terraces NeighborhoodHighlights
- Fitness Center
- Clubhouse
- Tennis Courts
- Zamorano Elementary School Rated A-
- Community Pool
- Concrete Porch or Patio
About This Home
As of April 2025This Beautiful and Spacious townhome is an ideal choice for family living. Recently Remodeled, the Open-Concept kitchen boasts sleek stainless steel appliances, Quartz Countertops, and a Welcoming Atmosphere. The first floor includes a convenient half-bath and laundry area. Step outside to the low maintenance, yet functional backyard, perfect for relaxing, play area and toys. The home features a nice layout with both a family room and a living room, complete with a cozy fireplace. Upstairs, you'll find an ample Master Suite with an grand walk-in closet. New roof, EV level 2 home Tesla charger. Two assigned parking spots just outside your door, convenience is at your fingertips. This private Community offers Luxury amenities, including Basketball courts, Tennis courts, a Gym, and Club House for your private events. Enjoy the advantages of a wonderful Community with a low HOA fee. All Loan programs are welcome! PLEASE ask for the 3% down Conventional loan with NO Mortgage insurance option.... Lots of savings! $$$
Last Agent to Sell the Property
Premier Agency R.E. Inc Brokerage Email: Bloomingtownsd@gmail.com License #01829565 Listed on: 03/17/2025

Townhouse Details
Home Type
- Townhome
Est. Annual Taxes
- $5,569
Year Built
- Built in 1986
Lot Details
- 1,307 Sq Ft Lot
- 1 Common Wall
HOA Fees
Interior Spaces
- 1,459 Sq Ft Home
- 2-Story Property
- Family Room
- Living Room with Fireplace
Kitchen
- Microwave
- Dishwasher
- Disposal
Bedrooms and Bathrooms
- 3 Bedrooms
Laundry
- Laundry Room
- Washer and Gas Dryer Hookup
Parking
- 2 Open Parking Spaces
- 2 Parking Spaces
- Parking Available
- Assigned Parking
Outdoor Features
- Concrete Porch or Patio
Utilities
- Forced Air Heating and Cooling System
- Heating System Uses Natural Gas
Listing and Financial Details
- Tax Tract Number 8110
- Assessor Parcel Number 5863642700
- Seller Considering Concessions
Community Details
Overview
- 680 Units
- Hillsborough Greens Association, Phone Number (619) 427-5011
- Hillsborough Master Homeowners Association
Amenities
- Clubhouse
- Recreation Room
Recreation
- Tennis Courts
- Sport Court
- Community Playground
- Fitness Center
- Community Pool
- Community Spa
- Park
Ownership History
Purchase Details
Home Financials for this Owner
Home Financials are based on the most recent Mortgage that was taken out on this home.Purchase Details
Home Financials for this Owner
Home Financials are based on the most recent Mortgage that was taken out on this home.Purchase Details
Home Financials for this Owner
Home Financials are based on the most recent Mortgage that was taken out on this home.Purchase Details
Home Financials for this Owner
Home Financials are based on the most recent Mortgage that was taken out on this home.Purchase Details
Similar Homes in San Diego, CA
Home Values in the Area
Average Home Value in this Area
Purchase History
| Date | Type | Sale Price | Title Company |
|---|---|---|---|
| Grant Deed | $645,000 | Ticor Title Company | |
| Grant Deed | $412,000 | California Title Company | |
| Grant Deed | $375,000 | First American Title Company | |
| Grant Deed | $270,000 | First American Title | |
| Deed | $84,500 | -- |
Mortgage History
| Date | Status | Loan Amount | Loan Type |
|---|---|---|---|
| Open | $516,000 | New Conventional | |
| Previous Owner | $70,040 | Stand Alone Second | |
| Previous Owner | $277,000 | New Conventional | |
| Previous Owner | $260,500 | VA | |
| Previous Owner | $34,000 | Unknown | |
| Previous Owner | $340,000 | Negative Amortization | |
| Previous Owner | $360,500 | Unknown | |
| Previous Owner | $303,682 | Unknown | |
| Previous Owner | $236,000 | Unknown | |
| Previous Owner | $192,000 | Unknown | |
| Previous Owner | $158,340 | FHA |
Property History
| Date | Event | Price | Change | Sq Ft Price |
|---|---|---|---|---|
| 04/11/2025 04/11/25 | Sold | $645,000 | 0.0% | $442 / Sq Ft |
| 03/18/2025 03/18/25 | Pending | -- | -- | -- |
| 03/17/2025 03/17/25 | For Sale | $645,000 | +56.6% | $442 / Sq Ft |
| 06/04/2019 06/04/19 | Sold | $412,000 | +3.0% | $282 / Sq Ft |
| 04/02/2019 04/02/19 | Pending | -- | -- | -- |
| 03/30/2019 03/30/19 | Price Changed | $399,975 | 0.0% | $274 / Sq Ft |
| 03/29/2019 03/29/19 | Price Changed | $399,985 | -5.9% | $274 / Sq Ft |
| 03/27/2019 03/27/19 | For Sale | $424,995 | +13.3% | $291 / Sq Ft |
| 04/14/2017 04/14/17 | Sold | $375,000 | 0.0% | $257 / Sq Ft |
| 03/11/2017 03/11/17 | Pending | -- | -- | -- |
| 03/04/2017 03/04/17 | For Sale | $375,000 | +38.9% | $257 / Sq Ft |
| 12/21/2016 12/21/16 | Sold | $270,000 | 0.0% | $185 / Sq Ft |
| 07/22/2016 07/22/16 | For Sale | $270,000 | -- | $185 / Sq Ft |
Tax History Compared to Growth
Tax History
| Year | Tax Paid | Tax Assessment Tax Assessment Total Assessment is a certain percentage of the fair market value that is determined by local assessors to be the total taxable value of land and additions on the property. | Land | Improvement |
|---|---|---|---|---|
| 2024 | $5,569 | $450,578 | $154,624 | $295,954 |
| 2023 | $5,445 | $441,744 | $151,593 | $290,151 |
| 2022 | $5,301 | $433,083 | $148,621 | $284,462 |
| 2021 | $5,265 | $424,592 | $145,707 | $278,885 |
| 2020 | $5,201 | $420,239 | $144,213 | $276,026 |
| 2019 | $4,753 | $390,148 | $133,887 | $256,261 |
| 2018 | $4,443 | $382,499 | $131,262 | $251,237 |
| 2017 | $3,190 | $270,000 | $92,656 | $177,344 |
| 2016 | $1,616 | $142,119 | $48,771 | $93,348 |
| 2015 | $1,592 | $139,985 | $48,039 | $91,946 |
| 2014 | $1,566 | $137,243 | $47,098 | $90,145 |
Agents Affiliated with this Home
-
Claudia Williams

Seller's Agent in 2025
Claudia Williams
Premier Agency R.E. Inc
(619) 887-0603
1 in this area
29 Total Sales
-
Rhiza Trinidad

Buyer's Agent in 2025
Rhiza Trinidad
Coldwell Banker West
(619) 988-0628
6 in this area
70 Total Sales
-
Justin Roberts

Seller's Agent in 2019
Justin Roberts
Cal State Realty Services
(619) 851-1677
6 in this area
191 Total Sales
-
Billy Colestock

Buyer's Agent in 2019
Billy Colestock
LPT Realty,Inc
(619) 787-4066
61 Total Sales
-
Jenny Becasen

Seller's Agent in 2017
Jenny Becasen
FOSTER HAMILTON Real Estate
(619) 788-2823
4 in this area
74 Total Sales
-
J
Buyer's Agent in 2017
Johonny Sarante De La Rosa
Big Block Realty, Inc
Map
Source: California Regional Multiple Listing Service (CRMLS)
MLS Number: PTP2501923
APN: 586-364-27
- 1984 Manzana Way
- 1889 Manzana Way Unit 4
- 7837 Goode St
- 275 S Worthington St Unit 46
- 275 S Worthington St Unit 17
- 275 S Worthington St Unit 107
- 1253 Manzana Way
- 1103 Manzana Way
- 5359 Robinwood Rd
- 7958 Tinaja Ln
- 2805 Sandover Ct
- 2504 Manzana Way
- 8325 Panorama Ridge Ct
- 443 Bluffview Rd
- 8164 Paradise Valley Ct
- 8115 Cacus St
- 8348 Cacus St
- 8300 Cacus St
- 2336 Spring Oak Way
- 8475 Avenida Angulia Unit 19
