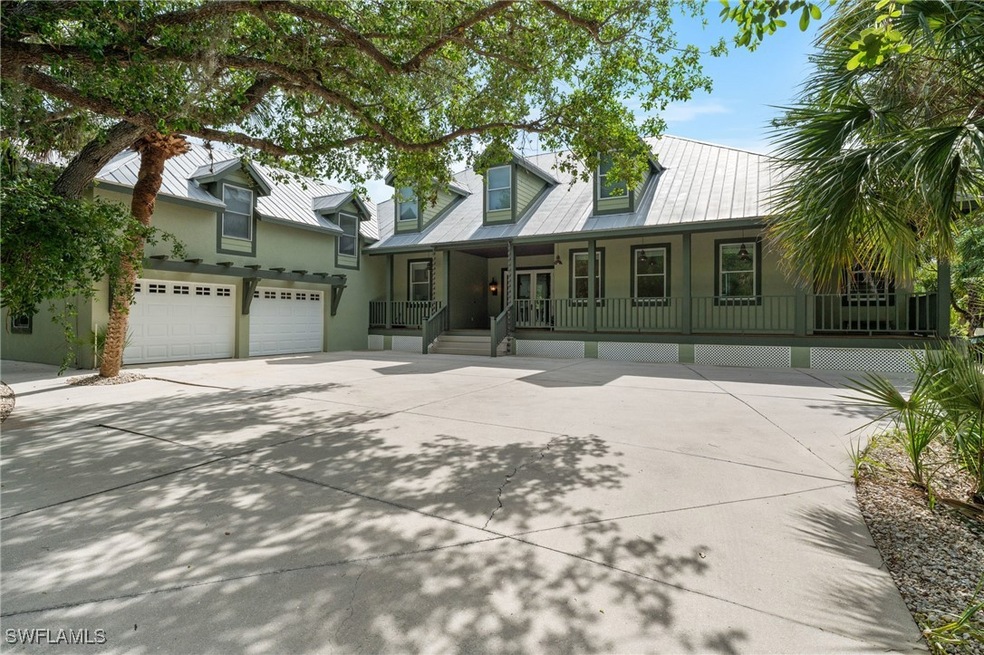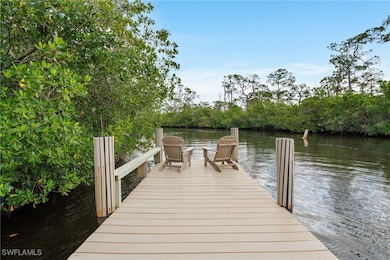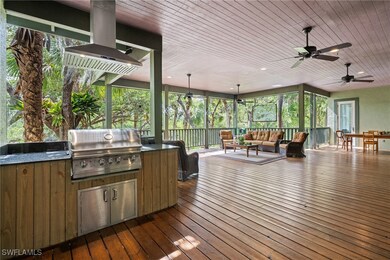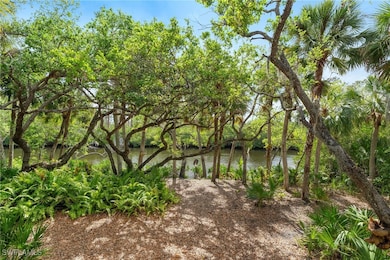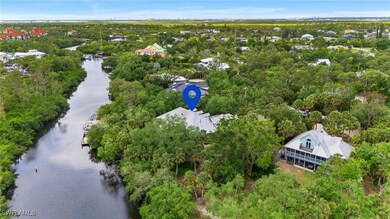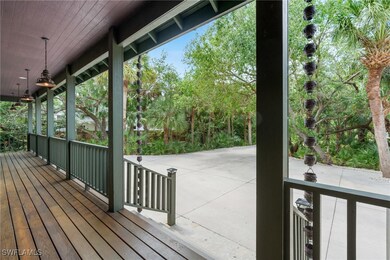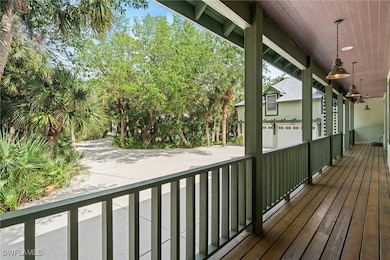
20732 Charing Cross Cir Estero, FL 33928
Pelican Sound NeighborhoodEstimated payment $12,604/month
Highlights
- Community Beach Access
- Mangrove Front
- River View
- Fort Myers High School Rated A
- RV or Boat Storage in Community
- 1.16 Acre Lot
About This Home
Set on over an acre and surrounded by soaring trees and river views, this is your family's front row seat to Florida's wild beauty. Built by a builder for his own family, this custom riverfront estate is tucked into a lush, old-growth landscape right on the Estero River. This riverfront retreat offers Gulf access from your private dock featuring a brand-new 7,000 lb boat lift—perfect for sunset cruises or weekend adventures. With two separate structures, each with its own address and meter, this estate is perfect for multi-generational living or rental income.
The main house was designed to flow seamlessly from indoor to outdoor living with a large front porch and expansive lanai with a built-in gas grill. The interior living space has been fully renovated and features a large, eat-in kitchen with professional appliances, tile floors, spacious bedrooms all with en-suite bathrooms, and tons of storage space. Extra features like a walk-in pantry and over-sized laundry room with full size beverage center make this home perfect for large gatherings and the downstairs in-laws' quarters provides a close, but separate, space for family or visitors.
The fully renovated guest house features its own kitchen, living room, bedroom, parking and opens up to a private screened-in porch. This house is currently tenant occupied.
Come experience this riverfront retreat, just minutes from shopping, dining, and 20 minutes from RSW airport—before it's gone.
Home Details
Home Type
- Single Family
Est. Annual Taxes
- $5,273
Year Built
- Built in 1998
Lot Details
- 1.16 Acre Lot
- Lot Dimensions are 60 x 398 x 199 x 382
- River Front
- Northwest Facing Home
- Oversized Lot
- Property is zoned AG-2
Parking
- 2 Car Attached Garage
- 2 Attached Carport Spaces
- Garage Door Opener
- Driveway
- Unpaved Parking
- Guest Parking
Home Design
- Metal Roof
Interior Spaces
- 4,082 Sq Ft Home
- 2-Story Property
- Built-In Features
- Ceiling Fan
- Double Hung Windows
- Open Floorplan
- Formal Dining Room
- Home Office
- Tile Flooring
- River Views
Kitchen
- Eat-In Kitchen
- Breakfast Bar
- Walk-In Pantry
- Gas Cooktop
- Microwave
- Freezer
- Ice Maker
- Dishwasher
Bedrooms and Bathrooms
- 6 Bedrooms
- Split Bedroom Floorplan
- Maid or Guest Quarters
- Dual Sinks
- Hydromassage or Jetted Bathtub
- Separate Shower
Laundry
- Laundry Room
- Dryer
Home Security
- Home Security System
- Impact Glass
- Fire and Smoke Detector
Outdoor Features
- Mangrove Front
- Courtyard
- Deck
- Open Patio
- Outdoor Fireplace
- Outdoor Grill
- Porch
Utilities
- Central Heating and Cooling System
- Well
- Septic Tank
- Cable TV Available
Listing and Financial Details
- Tax Lot 21
- Assessor Parcel Number 29-46-25-E3-06000.0210
Community Details
Overview
- No Home Owners Association
- Cranbrook Harbor Subdivision
Amenities
- Guest Suites
Recreation
- RV or Boat Storage in Community
- Community Beach Access
Map
Home Values in the Area
Average Home Value in this Area
Property History
| Date | Event | Price | Change | Sq Ft Price |
|---|---|---|---|---|
| 03/26/2025 03/26/25 | For Sale | $2,250,000 | -- | $551 / Sq Ft |
Similar Homes in the area
Source: Florida Gulf Coast Multiple Listing Service
MLS Number: 225028873
APN: 29-46-25-06-00000.0210
- 20587 Charing Cross Cir
- 20700 River Dr
- 20640 River Dr
- 4631 Torrey Pines Ct
- 20721 Basin Dr
- 20641 River Dr
- 20650 Basin Dr
- 20720 Anchor Dr
- 20711 Anchor Dr
- 20660 Anchor Dr
- 20720 Port Dr
- 20550 Basin Dr
- 20660 Port Dr
- 4771 Palmetto Terrace
- 20791 Garden Dr
- 20751 Garden Dr
- 20511 Basin Dr
- 20916 Island Sound Cir Unit 206
- 20916 Island Sound Cir Unit 305
- 20916 Island Sound Cir Unit 104
- 20930 Island Sound Cir Unit 402
- 20171 Riverbrooke Run
- 3783 Pino Vista Way Unit 201
- 3772 Pino Vista Way Unit 4
- 4230 Ute Ct
- 3737 Pino Vista Way
- 19500 Marsh Point Run Unit 201
- 3742 Pino Vista Way Unit 4
- 20121 Bravada St Unit 3
- 21341 Pelican Sound Dr Unit 203
- 3702 Pino Vista Way Unit 4
- 4640 Turnberry Lake Dr Unit 403
- 3011 Terracap Way
- 4761 W Bay Blvd Unit 106
- 4761 W Bay Blvd Unit 1602
- 4751 W Bay Blvd Unit 1005
- 4751 W Bay Blvd Unit 402
- 8628 Firwood Dr
- 8470 Kingbird Loop Unit 1034
- 19600 Veduro Cir
