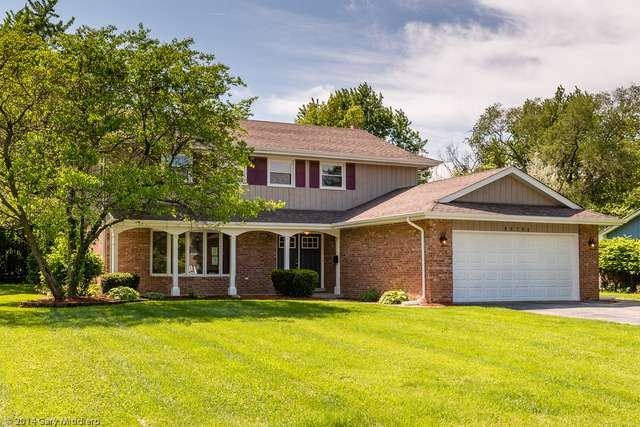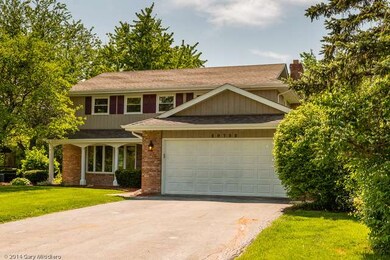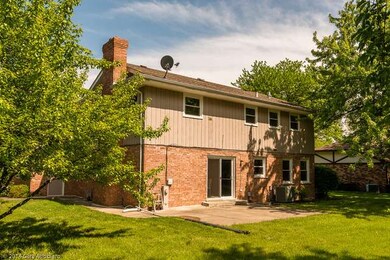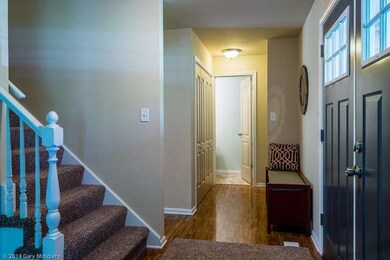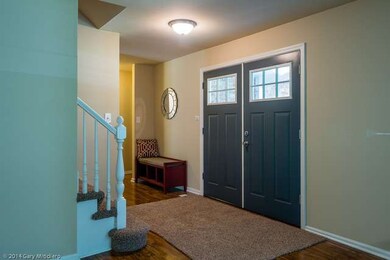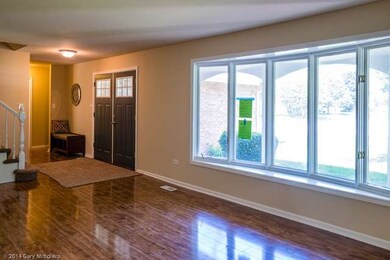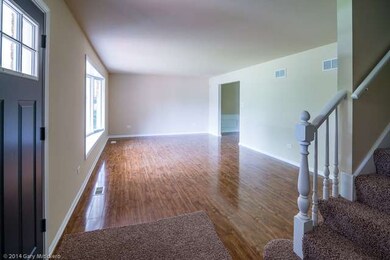
20732 Corinth Rd Olympia Fields, IL 60461
Highlights
- Walk-In Pantry
- Attached Garage
- Patio
- Stainless Steel Appliances
- Breakfast Bar
- Forced Air Heating and Cooling System
About This Home
As of September 2014This is a Julieanne Designs custom designed home. Fully re-designed layout and a finished basement. Huge kitchen w/ new custom cabinets, granite countertops and custom tile backsplash, SS appl. New bathroom w/ custom tile. Master bedroom bath was completely redesigned. Great family room with fireplace leading out to patio for entertaining. Finished basement w/ huge rec room and office. Laundry /utility rm in basmnt.
Last Agent to Sell the Property
Rafael Perez
GMS Realty Group, LLC Listed on: 06/12/2014
Home Details
Home Type
- Single Family
Year Built
- 1973
Parking
- Attached Garage
- Garage Transmitter
- Garage Door Opener
- Parking Included in Price
- Garage Is Owned
Home Design
- Brick Exterior Construction
- Slab Foundation
- Frame Construction
- Asphalt Shingled Roof
Interior Spaces
- Wood Burning Fireplace
- Finished Basement
- Basement Fills Entire Space Under The House
Kitchen
- Breakfast Bar
- Walk-In Pantry
- Oven or Range
- Microwave
- Dishwasher
- Stainless Steel Appliances
Bedrooms and Bathrooms
- Primary Bathroom is a Full Bathroom
- Dual Sinks
Outdoor Features
- Patio
Utilities
- Forced Air Heating and Cooling System
- Heating System Uses Gas
- Lake Michigan Water
Ownership History
Purchase Details
Home Financials for this Owner
Home Financials are based on the most recent Mortgage that was taken out on this home.Purchase Details
Home Financials for this Owner
Home Financials are based on the most recent Mortgage that was taken out on this home.Purchase Details
Home Financials for this Owner
Home Financials are based on the most recent Mortgage that was taken out on this home.Purchase Details
Home Financials for this Owner
Home Financials are based on the most recent Mortgage that was taken out on this home.Purchase Details
Home Financials for this Owner
Home Financials are based on the most recent Mortgage that was taken out on this home.Purchase Details
Home Financials for this Owner
Home Financials are based on the most recent Mortgage that was taken out on this home.Purchase Details
Purchase Details
Purchase Details
Home Financials for this Owner
Home Financials are based on the most recent Mortgage that was taken out on this home.Purchase Details
Purchase Details
Purchase Details
Home Financials for this Owner
Home Financials are based on the most recent Mortgage that was taken out on this home.Similar Homes in the area
Home Values in the Area
Average Home Value in this Area
Purchase History
| Date | Type | Sale Price | Title Company |
|---|---|---|---|
| Quit Claim Deed | -- | -- | |
| Quit Claim Deed | -- | -- | |
| Quit Claim Deed | -- | -- | |
| Quit Claim Deed | -- | -- | |
| Deed | -- | Lenders Title Solutions Llc | |
| Warranty Deed | -- | None Available | |
| Warranty Deed | $225,000 | Attorneys Title Guaranty Fun | |
| Special Warranty Deed | $112,199 | None Available | |
| Sheriffs Deed | -- | None Available | |
| Deed | $270,000 | Ticor Title | |
| Special Warranty Deed | $213,000 | Multiple | |
| Legal Action Court Order | -- | -- | |
| Warranty Deed | $214,000 | First American Title |
Mortgage History
| Date | Status | Loan Amount | Loan Type |
|---|---|---|---|
| Open | $335,000 | New Conventional | |
| Closed | $257,250 | VA | |
| Closed | $257,250 | No Value Available | |
| Previous Owner | $256,796 | VA | |
| Previous Owner | $275,875 | VA | |
| Previous Owner | $265,500 | VA | |
| Previous Owner | $261,365 | VA | |
| Previous Owner | $285,000 | New Conventional | |
| Previous Owner | $257,186 | VA | |
| Previous Owner | $246,716 | VA | |
| Previous Owner | $237,955 | VA | |
| Previous Owner | $224,900 | VA | |
| Previous Owner | $145,000 | Stand Alone Refi Refinance Of Original Loan | |
| Previous Owner | $242,997 | Unknown | |
| Previous Owner | $171,200 | No Value Available | |
| Previous Owner | $66,500 | Unknown | |
| Closed | $24,800 | No Value Available |
Property History
| Date | Event | Price | Change | Sq Ft Price |
|---|---|---|---|---|
| 09/08/2014 09/08/14 | Sold | $224,900 | 0.0% | $101 / Sq Ft |
| 06/24/2014 06/24/14 | Pending | -- | -- | -- |
| 06/12/2014 06/12/14 | For Sale | $224,900 | +100.4% | $101 / Sq Ft |
| 01/13/2014 01/13/14 | Sold | $112,199 | 0.0% | $50 / Sq Ft |
| 08/14/2013 08/14/13 | Pending | -- | -- | -- |
| 08/03/2013 08/03/13 | Off Market | $112,199 | -- | -- |
| 08/02/2013 08/02/13 | Price Changed | $120,000 | -7.7% | $54 / Sq Ft |
| 07/29/2013 07/29/13 | For Sale | $130,000 | 0.0% | $58 / Sq Ft |
| 07/12/2013 07/12/13 | Pending | -- | -- | -- |
| 06/19/2013 06/19/13 | For Sale | $130,000 | -- | $58 / Sq Ft |
Tax History Compared to Growth
Tax History
| Year | Tax Paid | Tax Assessment Tax Assessment Total Assessment is a certain percentage of the fair market value that is determined by local assessors to be the total taxable value of land and additions on the property. | Land | Improvement |
|---|---|---|---|---|
| 2024 | -- | $26,000 | $6,885 | $19,115 |
| 2023 | -- | $26,000 | $6,885 | $19,115 |
| 2022 | $0 | $20,109 | $6,120 | $13,989 |
| 2021 | $3,031 | $20,109 | $6,120 | $13,989 |
| 2020 | $3,031 | $20,109 | $6,120 | $13,989 |
| 2019 | $3,031 | $20,242 | $5,737 | $14,505 |
| 2018 | $0 | $20,242 | $5,737 | $14,505 |
| 2017 | $0 | $20,242 | $5,737 | $14,505 |
| 2016 | $0 | $17,500 | $5,355 | $12,145 |
| 2015 | $0 | $17,500 | $5,355 | $12,145 |
| 2014 | $5,510 | $17,500 | $5,355 | $12,145 |
| 2013 | $7,682 | $19,843 | $5,355 | $14,488 |
Agents Affiliated with this Home
-
R
Seller's Agent in 2014
Rafael Perez
GMS Realty Group, LLC
-
T
Seller's Agent in 2014
Tammy Powell
McColly Real Estate
-
Pamela Perkins

Buyer's Agent in 2014
Pamela Perkins
Pamela D. Perkins
(312) 388-1841
6 Total Sales
Map
Source: Midwest Real Estate Data (MRED)
MLS Number: MRD08642807
APN: 31-24-201-006-0000
- 20832 Sparta Ln
- 816 Brookwood Dr
- 2700 Chariot Ln
- 2716 Chariot Ln
- 2925 Dartmouth Ln
- 2935 Dartmouth Ln
- 1 Maros Ln
- 21025 Cambridge Ln
- 335 Farragut St
- 20801 Western Ave
- 246 Gentry St
- 332 Gentry St
- 2592 Oakwood Dr
- 20825 Brookside Blvd
- 408 Seward St
- 403 Seward St
- 333 Illinois St
- 315 Illinois St
- 3133 Nottingham Ct
- 20707 Greenwood Ct
