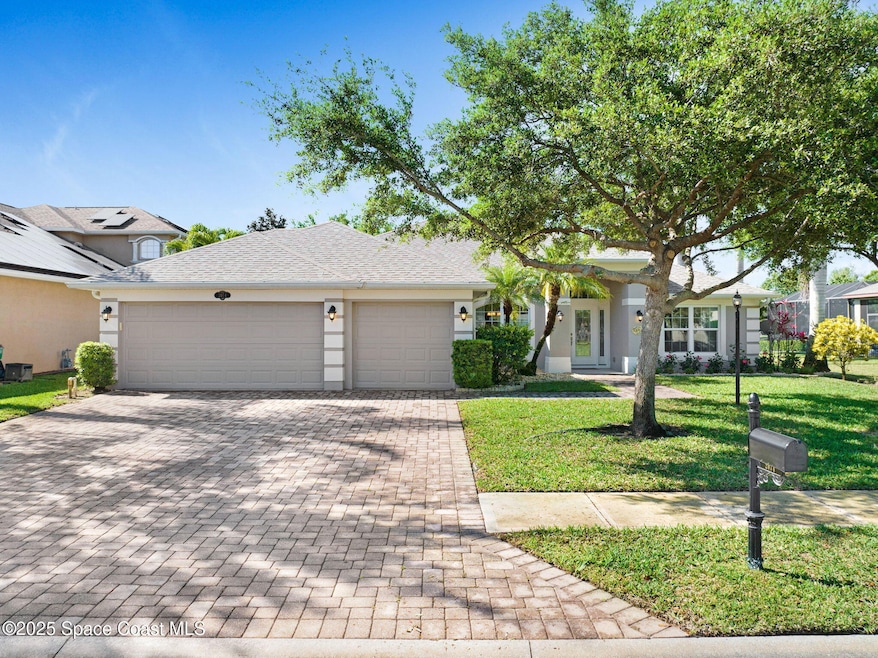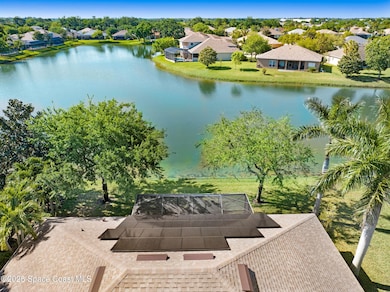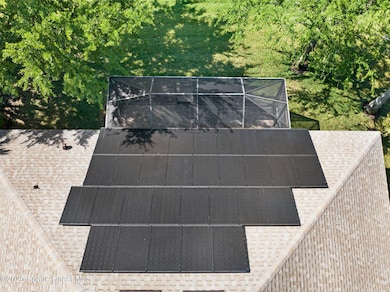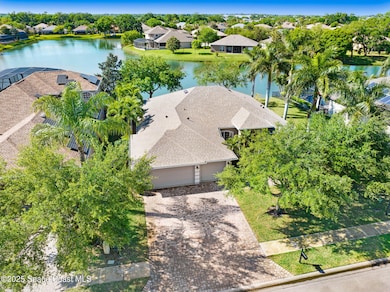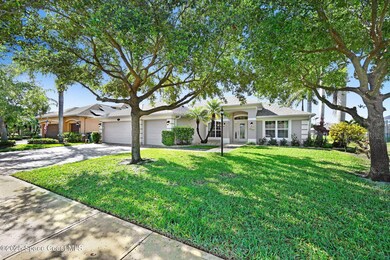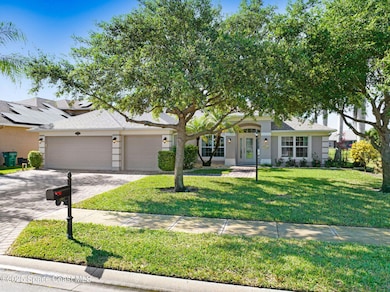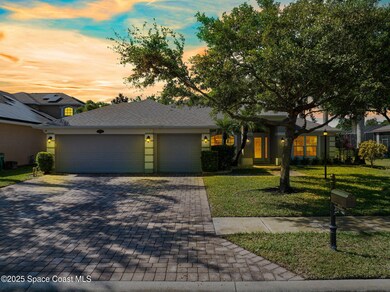
2074 Botanica Cir Melbourne, FL 32904
Highlights
- Lake Front
- Gated Community
- Screened Porch
- Melbourne Senior High School Rated A-
- Open Floorplan
- Community Pool
About This Home
As of June 2025Location, Location, Location! 2 minutes to shopping to the North & South, I-95, Major Employers, Churches, Melbourne Airport, Hospitals, Restaurants & 15 min. to the beach! Community Pool is next to an oversized area for playing outside or for having a picnic. 4BR Plus Office, 3Bath, 3Car Garage on large lake & beautifully shaded front & back yard. New Roof June 2024. Solar Panels spoil you with an electric bill close to $30. Popular Open & Airy Floorplan which works very well for Mother/Father In Law Suite as there are 3 separate sections of Bedrooms & Baths within this Floorplan. 1 of the sections has a large Bath w/Double Sinks, Walk In Shower & Door that leads to oversized Paver Porch. Kitchen overlooks Family Rm, Breakfast Nook, Porch, Lake and has Granite Countertops w/Breakfast Bar, Maple Cabinets w/Crown Molding & Stainless Steel Appliances. Master Suite overlooks Restful Lake & has 2 large Closets. Master Bath has oversized Shower & Separate Vanities. Original Owners.
Last Agent to Sell the Property
Brevard County Realty LLC License #3109005 Listed on: 04/11/2025
Home Details
Home Type
- Single Family
Est. Annual Taxes
- $4,245
Year Built
- Built in 2011
Lot Details
- 0.34 Acre Lot
- Lake Front
- Property fronts a private road
- North Facing Home
- Front and Back Yard Sprinklers
- Few Trees
HOA Fees
- $65 Monthly HOA Fees
Parking
- 3 Car Attached Garage
- Garage Door Opener
Property Views
- Lake
- Woods
Home Design
- Shingle Roof
- Block Exterior
- Asphalt
- Stucco
Interior Spaces
- 2,275 Sq Ft Home
- 1-Story Property
- Open Floorplan
- Ceiling Fan
- Family Room
- Dining Room
- Home Office
- Screened Porch
- Tile Flooring
Kitchen
- Breakfast Area or Nook
- Breakfast Bar
- Electric Oven
- Microwave
- Dishwasher
- Disposal
Bedrooms and Bathrooms
- 4 Bedrooms
- Split Bedroom Floorplan
- Dual Closets
- Walk-In Closet
- 3 Full Bathrooms
- Shower Only
Laundry
- Dryer
- Washer
- Sink Near Laundry
Home Security
- Security System Owned
- Hurricane or Storm Shutters
- High Impact Windows
- Fire and Smoke Detector
Schools
- Meadowlane Elementary School
- Central Middle School
- Melbourne High School
Utilities
- Central Heating and Cooling System
- Electric Water Heater
- Cable TV Available
Listing and Financial Details
- Assessor Parcel Number 28-37-07-07-00000.0-0083.00
Community Details
Overview
- Bayside Management Association, Phone Number (321) 676-6446
- Preserve At Heritage Oaks Subdivision
Recreation
- Community Pool
Security
- Gated Community
Ownership History
Purchase Details
Home Financials for this Owner
Home Financials are based on the most recent Mortgage that was taken out on this home.Purchase Details
Purchase Details
Similar Homes in Melbourne, FL
Home Values in the Area
Average Home Value in this Area
Purchase History
| Date | Type | Sale Price | Title Company |
|---|---|---|---|
| Warranty Deed | $455,000 | Prestige Title Of Brevard | |
| Warranty Deed | $455,000 | Prestige Title Of Brevard | |
| Warranty Deed | -- | Attorney | |
| Warranty Deed | -- | Attorney | |
| Warranty Deed | $257,800 | Attorney |
Property History
| Date | Event | Price | Change | Sq Ft Price |
|---|---|---|---|---|
| 07/01/2025 07/01/25 | Rented | $2,800 | 0.0% | -- |
| 06/14/2025 06/14/25 | For Rent | $2,800 | 0.0% | -- |
| 06/13/2025 06/13/25 | Sold | $455,000 | -5.2% | $200 / Sq Ft |
| 04/13/2025 04/13/25 | Pending | -- | -- | -- |
| 04/11/2025 04/11/25 | For Sale | $479,900 | -- | $211 / Sq Ft |
Tax History Compared to Growth
Tax History
| Year | Tax Paid | Tax Assessment Tax Assessment Total Assessment is a certain percentage of the fair market value that is determined by local assessors to be the total taxable value of land and additions on the property. | Land | Improvement |
|---|---|---|---|---|
| 2023 | $4,321 | $351,510 | $0 | $0 |
| 2022 | $8,453 | $302,880 | $0 | $0 |
| 2021 | $3,676 | $268,740 | $0 | $0 |
| 2020 | $3,595 | $267,310 | $0 | $0 |
| 2019 | $3,408 | $243,420 | $0 | $0 |
| 2018 | $3,483 | $246,810 | $0 | $0 |
| 2017 | $3,275 | $225,880 | $0 | $0 |
| 2016 | $3,356 | $223,240 | $55,000 | $168,240 |
| 2015 | $2,985 | $194,390 | $49,500 | $144,890 |
| 2014 | $2,987 | $192,850 | $50,600 | $142,250 |
Agents Affiliated with this Home
-

Seller's Agent in 2025
Darlene Salmon
Brevard County Realty LLC
(321) 508-2323
4 in this area
76 Total Sales
-

Seller's Agent in 2025
Janet Rochester
RE/MAX
(321) 960-3765
15 in this area
97 Total Sales
Map
Source: Space Coast MLS (Space Coast Association of REALTORS®)
MLS Number: 1042845
APN: 28-37-07-07-00000.0-0083.00
- 2224 Botanica Cir
- 2343 Woodfield Cir
- 2400 Windchaser Ct
- 2218 Maeve Cir
- 221 Sylvia Rd
- 2423 Woodfield Cir
- 181 E Haven Dr
- 2262 Lune Ct
- 516 Clifton Dr
- 132 Haven Dr
- 255 Monaco Rd
- 534 Jean Cir
- 329 Lake Ct
- 2063 Woodfield Cir
- 677 John Hancock Ln
- 1701 Brookshire Cir
- 139 Bossieux Blvd
- 566 Marnie Cir
- 1710 Brookshire Cir
- 520 Ruth Cir
