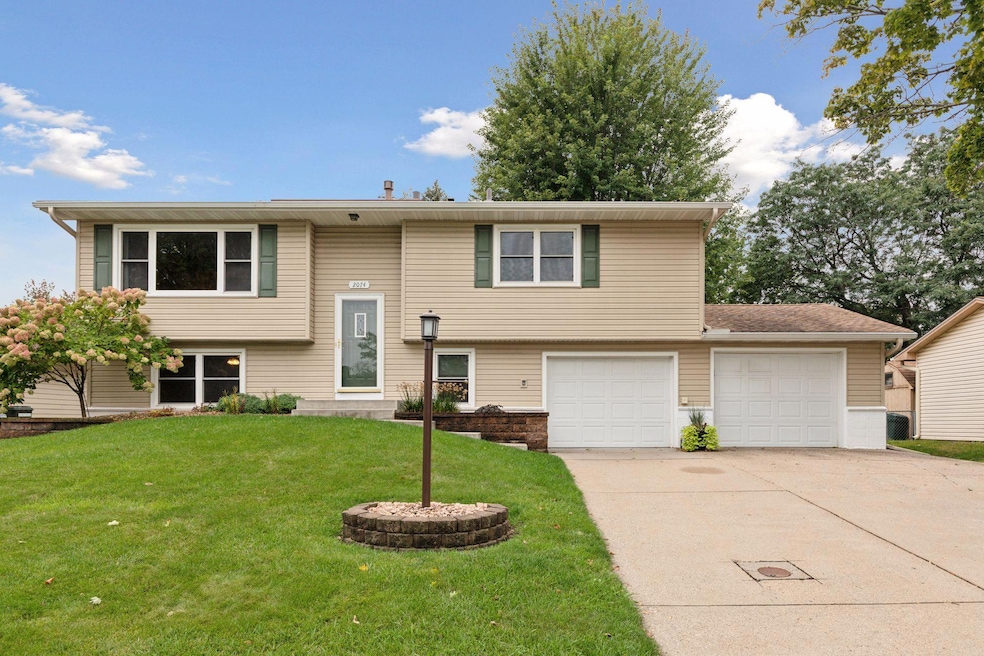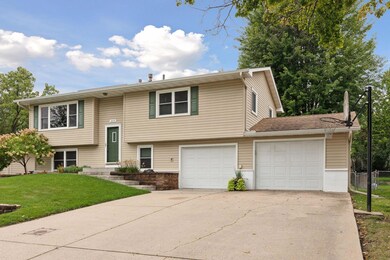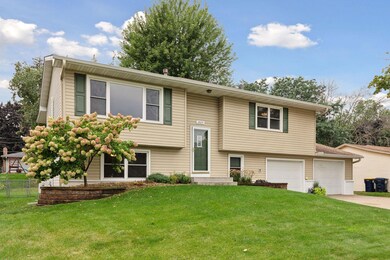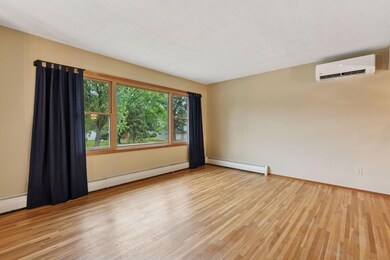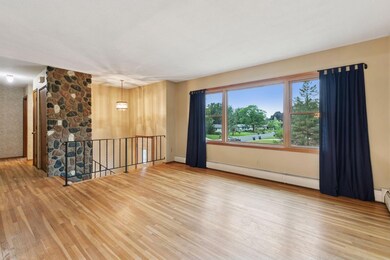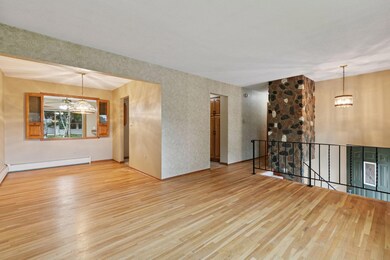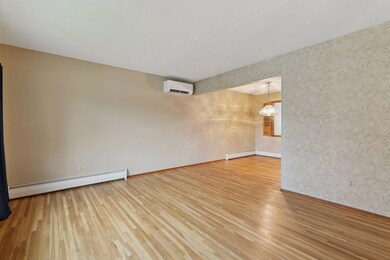2074 Carnelian Ln Saint Paul, MN 55122
Estimated payment $2,382/month
Highlights
- Deck
- 2 Car Attached Garage
- Living Room
- No HOA
- Patio
- Water Softener is Owned
About This Home
Pride of ownership shines throughout this beautifully maintained 4 bedrooms, 2 bath, split-entry home that has been cherished by the same family for over 50 years. From the moment you arrive, you’ll be impressed by the home's standout curb appeal - a perfectly manicured .21-acre walkout lot, fully fenced backyard and classic façade that sets the tone for what’s inside. This home offers timeless charm, thoughtful updates, and a welcoming floor plan designed for function and comfort. Step into the sun-drenched main level where you’ll find three spacious bedrooms, a full bath, a bright living room and formal dining area. Original hardwood flooring flows throughout the main level including the three upper-level bedrooms that currently have carpet. The well-appointed kitchen features abundant cabinetry, generous counter space with breakfast bar seating, a corner sink with dual windows, a built-in desk and informal dining area with a convenient pass-through to the formal dining room. Walkout from the kitchen to a raised deck overlooking the backyard, perfect for dining and relaxing outdoors. Below, you’ll find two additional patios and a convenient quick-release gas line for your grill, perfect for grilling and entertaining outdoors. This lovely homes, walkout lower level offers a large family room with new neutral carpet and pad (2025), electric fireplace insert (2025), rustic wood mantle, and built-ins that create a warm, cozy atmosphere. A spacious 4th bedroom and 1/2 bath provide flexible space for guests to stay, a home office, or multigenerational living (with room to add a shower within the lower level 1/2 bath). Recent updates include a ductless A/C unit (2025), 4 Honeywell zone valves that offer a balanced temperature throughout the home (2025) and electric smoke detectors (2025). Additional upgrades and maintenance records are available in the attached supplement, showcasing the care and investment poured into this home over the years. The attached 2-car garage and walkout access to the backyard round out the home's thoughtful design. Located in a well-established Eagan neighborhood with easy access to parks, schools, shopping, and commuting routes, this move-in ready home combines mid-century character with modern conveniences. Don’t miss this rare opportunity - schedule a showing today and experience all that this classic, well-loved home has to offer.
Open House Schedule
-
Saturday, November 22, 20251:00 to 3:00 pm11/22/2025 1:00:00 PM +00:0011/22/2025 3:00:00 PM +00:00Add to Calendar
-
Sunday, November 23, 20251:00 to 3:00 pm11/23/2025 1:00:00 PM +00:0011/23/2025 3:00:00 PM +00:00Add to Calendar
Home Details
Home Type
- Single Family
Est. Annual Taxes
- $3,288
Year Built
- Built in 1964
Lot Details
- 9,148 Sq Ft Lot
- Lot Dimensions are 75x120
- Few Trees
Parking
- 2 Car Attached Garage
- Garage Door Opener
Home Design
- Bi-Level Home
- Pitched Roof
- Architectural Shingle Roof
- Vinyl Siding
Interior Spaces
- Electric Fireplace
- Family Room with Fireplace
- Living Room
- Dining Room
- Washer
Kitchen
- Range
- Microwave
- Dishwasher
Bedrooms and Bathrooms
- 4 Bedrooms
Finished Basement
- Walk-Out Basement
- Basement Fills Entire Space Under The House
- Block Basement Construction
- Basement Storage
- Natural lighting in basement
Outdoor Features
- Deck
- Patio
Utilities
- Mini Split Air Conditioners
- Vented Exhaust Fan
- Boiler Heating System
- Gas Water Heater
- Water Softener is Owned
Community Details
- No Home Owners Association
- Cedar Grove 3 Subdivision
Listing and Financial Details
- Assessor Parcel Number 101670205090
Map
Home Values in the Area
Average Home Value in this Area
Tax History
| Year | Tax Paid | Tax Assessment Tax Assessment Total Assessment is a certain percentage of the fair market value that is determined by local assessors to be the total taxable value of land and additions on the property. | Land | Improvement |
|---|---|---|---|---|
| 2024 | $3,352 | $350,100 | $85,800 | $264,300 |
| 2023 | $3,352 | $355,800 | $86,000 | $269,800 |
| 2022 | $2,904 | $339,700 | $85,800 | $253,900 |
| 2021 | $2,814 | $297,600 | $74,600 | $223,000 |
| 2020 | $2,942 | $273,400 | $71,100 | $202,300 |
| 2019 | $2,984 | $274,300 | $67,700 | $206,600 |
| 2018 | $2,678 | $266,900 | $64,500 | $202,400 |
| 2017 | $2,529 | $233,000 | $61,400 | $171,600 |
| 2016 | $2,461 | $220,900 | $58,500 | $162,400 |
| 2015 | $2,328 | $189,153 | $53,276 | $135,877 |
| 2014 | -- | $185,229 | $51,639 | $133,590 |
| 2013 | -- | $154,818 | $45,338 | $109,480 |
Property History
| Date | Event | Price | List to Sale | Price per Sq Ft |
|---|---|---|---|---|
| 11/17/2025 11/17/25 | For Sale | $399,990 | -- | $193 / Sq Ft |
Source: NorthstarMLS
MLS Number: 6819078
APN: 10-16702-05-090
- 2014 Carnelian Ln
- 2079 Garnet Ln
- 4110 Rahn Rd Unit 315
- 4110 Rahn Rd Unit 109
- 4110 Rahn Rd Unit 215
- 4110 Rahn Rd Unit 312
- 4130 Rahn Rd Unit B308
- 4130 Rahn Rd Unit B311
- 4130 Rahn Rd Unit B111
- 4130 Rahn Rd Unit 209
- 3900 Rahn Rd
- 3898 Rahn Rd
- 4155 Durham Ct Unit 61
- 4247 Limestone Dr
- 1928 Glenfield Ct Unit 14
- 1949 N Ruby Ct
- 2177 Cool Stream Cir
- 1905 N Ruby Ct
- 3895 Dolomite Dr
- 1924 Sapphire Point Unit 97
- 2145 Cedar Grove Trail
- 3898 S Valley View Dr S
- 4000 Eagan Outlets Pkwy
- 4182 Rahn Rd
- 3903 Cedar Grove Pkwy
- 1916 Turquoise Trail
- 2187 Cool Stream Cir
- 3825 Cedar Grove Pkwy
- 2091 Silver Bell Rd
- 3800 Ballantrae Rd
- 2099 Silver Bell Rd
- 1959 Silver Bell Rd
- 1887 Silver Bell Rd Unit 215
- 1813 Trailway Dr
- 4415 Naper Bay
- 4542 Villa Pkwy
- 4507 Scott Trail
- 4463 Cinnamon Ridge Cir
- 4488 Cinnamon Ridge Trail Unit B
- 4598 Slater Rd
