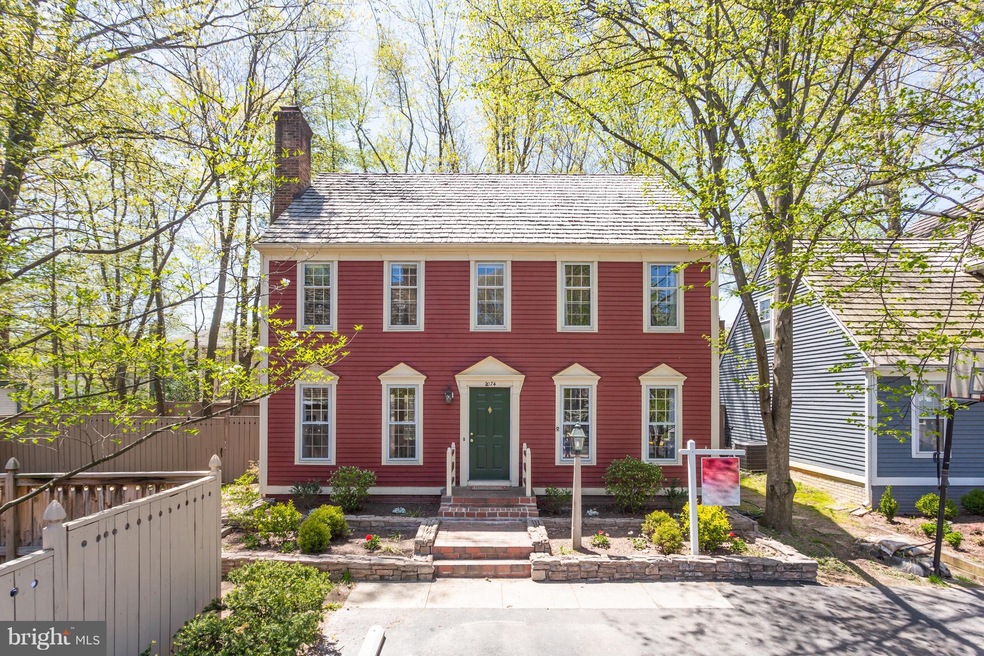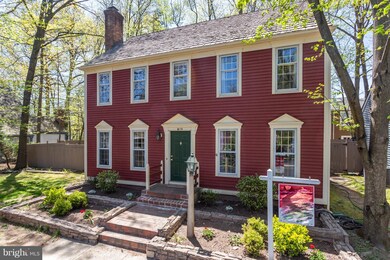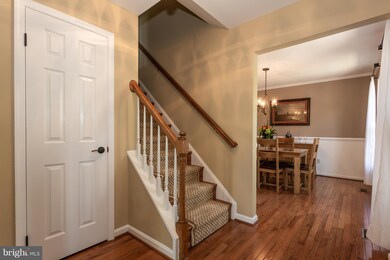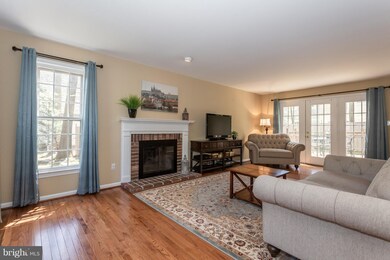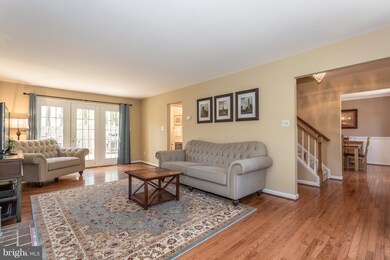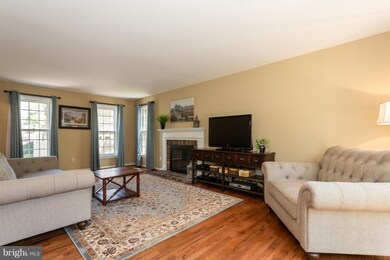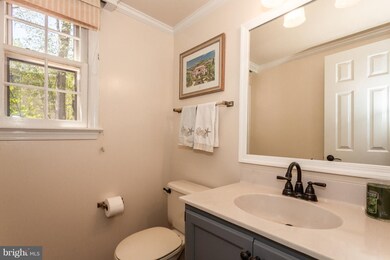
2074 Cobblestone Ln Reston, VA 20191
Highlights
- Colonial Architecture
- Deck
- Wood Flooring
- Terraset Elementary Rated A-
- Wooded Lot
- 4-minute walk to Old Westbury Park
About This Home
As of June 2018Must See! Gorgeous New England style colonial in charming Old Westbury neighborhood. Light filled home features HDW floors on main & upper lvls, large family room w/ fireplace, spacious eat-in kitchen w/ granite, 3 BR, 3.5 BA, large en-suite master bedroom, LL rec room & bonus room, fenced in back yard and much more! Commuters dream minutes to Toll Road & Wiehle Metro. Reston Amenities
Last Agent to Sell the Property
Keller Williams Realty License #0225159179 Listed on: 05/03/2018

Home Details
Home Type
- Single Family
Est. Annual Taxes
- $6,386
Year Built
- Built in 1983
Lot Details
- 4,698 Sq Ft Lot
- Back Yard Fenced
- Landscaped
- Wooded Lot
- Property is in very good condition
- Property is zoned 372
HOA Fees
- $100 Monthly HOA Fees
Home Design
- Colonial Architecture
- Shake Roof
- Cedar
Interior Spaces
- Property has 3 Levels
- Ceiling Fan
- Fireplace With Glass Doors
- Window Treatments
- Wood Frame Window
- Window Screens
- French Doors
- Entrance Foyer
- Family Room
- Dining Room
- Game Room
- Wood Flooring
- Finished Basement
- Basement Fills Entire Space Under The House
Kitchen
- Eat-In Kitchen
- Electric Oven or Range
- Microwave
- Ice Maker
- Dishwasher
- Upgraded Countertops
- Disposal
Bedrooms and Bathrooms
- 3 Bedrooms
- En-Suite Primary Bedroom
- En-Suite Bathroom
- 3.5 Bathrooms
Laundry
- Dryer
- Washer
Parking
- Parking Space Number Location: 2
- Unassigned Parking
Outdoor Features
- Deck
- Shed
Utilities
- Central Heating
- Heat Pump System
- Electric Water Heater
Listing and Financial Details
- Tax Lot 14
- Assessor Parcel Number 26-2-18-1-14
Community Details
Overview
- $58 Other Monthly Fees
- Built by FAIRFIELD HOMES
- Old Westbury Cluster Community
- Reston Subdivision
Amenities
- Common Area
Recreation
- Tennis Courts
- Baseball Field
- Community Basketball Court
- Community Playground
- Community Pool
- Pool Membership Available
- Jogging Path
- Bike Trail
Ownership History
Purchase Details
Home Financials for this Owner
Home Financials are based on the most recent Mortgage that was taken out on this home.Purchase Details
Home Financials for this Owner
Home Financials are based on the most recent Mortgage that was taken out on this home.Similar Homes in Reston, VA
Home Values in the Area
Average Home Value in this Area
Purchase History
| Date | Type | Sale Price | Title Company |
|---|---|---|---|
| Deed | $580,000 | Double Eagle Title | |
| Warranty Deed | $560,000 | Champion Title & Stlmnt Inc |
Mortgage History
| Date | Status | Loan Amount | Loan Type |
|---|---|---|---|
| Open | $93,000 | Credit Line Revolving | |
| Open | $532,000 | New Conventional | |
| Closed | $50,000 | Credit Line Revolving | |
| Closed | $465,000 | New Conventional | |
| Closed | $464,000 | New Conventional | |
| Previous Owner | $578,480 | VA |
Property History
| Date | Event | Price | Change | Sq Ft Price |
|---|---|---|---|---|
| 06/12/2018 06/12/18 | Sold | $580,000 | 0.0% | $373 / Sq Ft |
| 05/12/2018 05/12/18 | Pending | -- | -- | -- |
| 05/03/2018 05/03/18 | For Sale | $580,000 | 0.0% | $373 / Sq Ft |
| 05/03/2018 05/03/18 | Off Market | $580,000 | -- | -- |
| 06/08/2016 06/08/16 | Sold | $560,000 | -1.7% | $360 / Sq Ft |
| 05/02/2016 05/02/16 | Pending | -- | -- | -- |
| 03/01/2016 03/01/16 | For Sale | $569,900 | -- | $367 / Sq Ft |
Tax History Compared to Growth
Tax History
| Year | Tax Paid | Tax Assessment Tax Assessment Total Assessment is a certain percentage of the fair market value that is determined by local assessors to be the total taxable value of land and additions on the property. | Land | Improvement |
|---|---|---|---|---|
| 2024 | $8,118 | $673,380 | $267,000 | $406,380 |
| 2023 | $7,430 | $632,100 | $267,000 | $365,100 |
| 2022 | $7,525 | $632,100 | $267,000 | $365,100 |
| 2021 | $7,349 | $602,100 | $237,000 | $365,100 |
| 2020 | $7,023 | $570,710 | $212,000 | $358,710 |
| 2019 | $6,880 | $559,130 | $207,000 | $352,130 |
| 2018 | $5,957 | $517,980 | $202,000 | $315,980 |
| 2017 | $6,386 | $528,620 | $202,000 | $326,620 |
| 2016 | $3,126 | $518,620 | $192,000 | $326,620 |
| 2015 | $5,954 | $511,930 | $192,000 | $319,930 |
| 2014 | $5,941 | $511,930 | $192,000 | $319,930 |
Agents Affiliated with this Home
-
Terry Belt

Seller's Agent in 2018
Terry Belt
Keller Williams Realty
(703) 242-3975
1 in this area
39 Total Sales
-
Beth Dadisman

Seller Co-Listing Agent in 2018
Beth Dadisman
Keller Williams Realty
(703) 577-1144
5 Total Sales
-
James Nellis

Buyer's Agent in 2018
James Nellis
EXP Realty, LLC
(703) 946-5527
4 in this area
541 Total Sales
-
Jonathan Granlund

Seller's Agent in 2016
Jonathan Granlund
Real Broker, LLC
(703) 537-6747
2 in this area
144 Total Sales
-
Alexander Bracke

Buyer's Agent in 2016
Alexander Bracke
Real Broker, LLC
(571) 393-1082
2 in this area
203 Total Sales
Map
Source: Bright MLS
MLS Number: 1000479688
APN: 0262-18010014
- 11184 Silentwood Ln
- 2085 Cobblestone Ln
- 2102 Whisperwood Glen Ln
- 2029 Lakebreeze Way
- 2003 Lakebreeze Way
- 2151 Cabots Point Ln
- 11200 Beaver Trail Ct Unit 11200
- 2148 S Bay Ln
- 2127 Cabots Point Ln
- 11100 Boathouse Ct Unit 101
- 2045 Headlands Cir
- 11405 Purple Beech Dr
- 1925 Upper Lake Dr
- 11303 Harborside Cluster
- 2201 Burgee Ct
- 1975 Lakeport Way
- 2066 Lake Audubon Ct
- 2200 Spinnaker Ct
- 1951 Sagewood Ln Unit 122
- 1951 Sagewood Ln Unit 118
