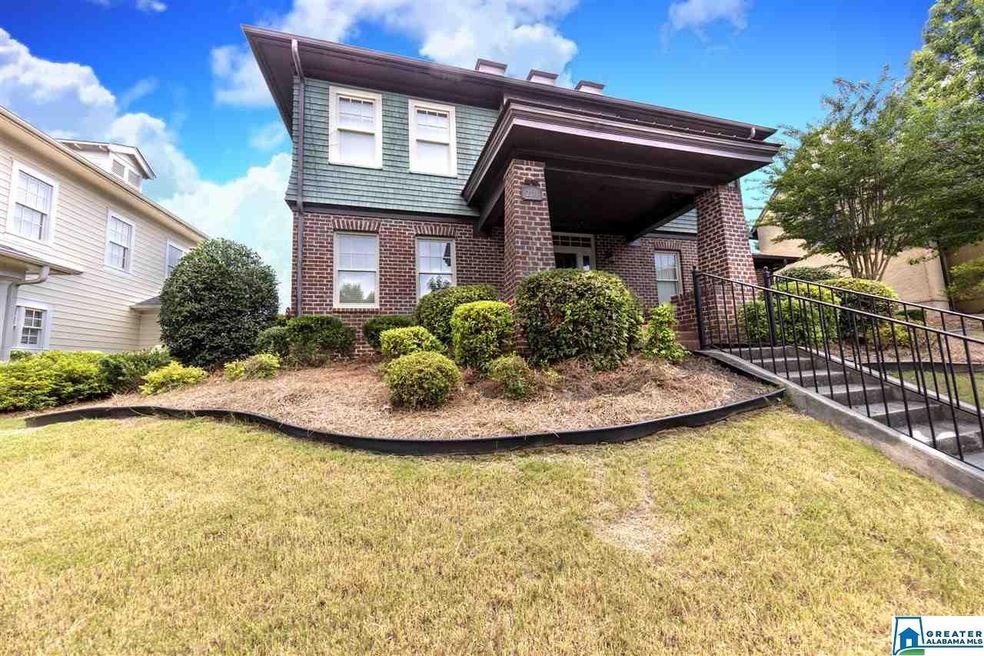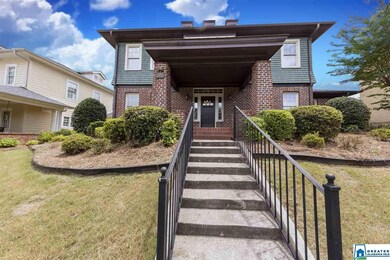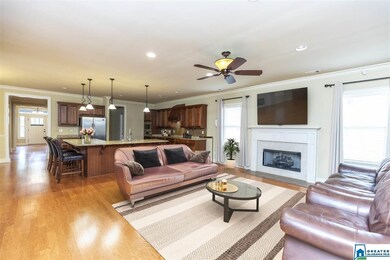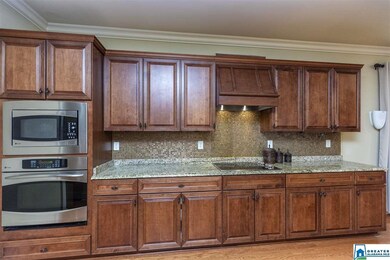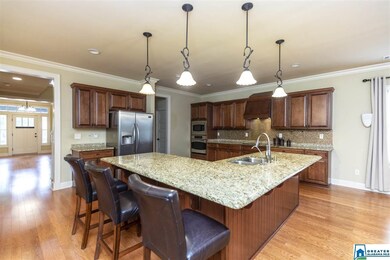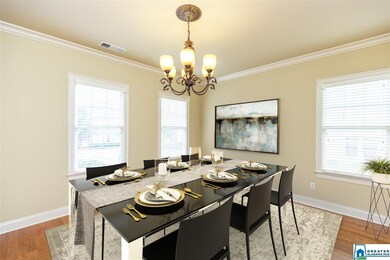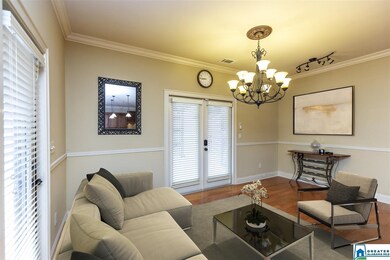
2074 Greenside Way Hoover, AL 35226
Ross Bridge NeighborhoodHighlights
- In Ground Pool
- Fishing
- Fireplace in Hearth Room
- Deer Valley Elementary School Rated A+
- Clubhouse
- 3-minute walk to Ross Park
About This Home
As of January 2022Set in a peaceful location just 17 minutes from the heart of Hoover, this home promises comfortable, relaxed and convenient living. There are four bedrooms and 3.5 baths throughout the spacious 3,233sqft layout which also features inviting living zones both inside and out. As you enter the home you are drawn through into the open layout that includes a spacious kitchen, sure to impress anyone who loves to cook. There is an abundance of counter and storage space on offer along with a breakfast bar and modern stainless steel appliances. Host friends in front of the fireplace on cool winter nights or dine alfresco under the expansive pergola complete with a ceiling fan and views over the yard. This 1.5-story home boasts a stunning street appeal, set behind landscaped gardens and a grand front porch, with access to a double garage via a rear laneway. Restaurants, shops, schools and amenities are within easy reach along with the Robert Trent Jones Golf Trail at Oxmoor Valley.
Last Buyer's Agent
Patti Schreiner
ARC Realty - Hoover License #000054003
Home Details
Home Type
- Single Family
Est. Annual Taxes
- $3,247
Year Built
- Built in 2008
Lot Details
- 8,712 Sq Ft Lot
- Sprinkler System
HOA Fees
- $75 Monthly HOA Fees
Parking
- 2 Car Attached Garage
- Garage on Main Level
- Rear-Facing Garage
- Driveway
- Off-Street Parking
Home Design
- Slab Foundation
- Four Sided Brick Exterior Elevation
Interior Spaces
- 1.5-Story Property
- Crown Molding
- Smooth Ceilings
- Ceiling Fan
- Ventless Fireplace
- Fireplace in Hearth Room
- Gas Fireplace
- Window Treatments
- Great Room
- Breakfast Room
- Dining Room
- Den
- Pull Down Stairs to Attic
Kitchen
- Electric Oven
- Built-In Microwave
- Dishwasher
- Stone Countertops
Flooring
- Wood
- Carpet
- Tile
Bedrooms and Bathrooms
- 4 Bedrooms
- Primary Bedroom on Main
- Walk-In Closet
- Split Vanities
- Hydromassage or Jetted Bathtub
- Bathtub and Shower Combination in Primary Bathroom
Laundry
- Laundry Room
- Laundry on main level
- Washer and Electric Dryer Hookup
Outdoor Features
- In Ground Pool
- Covered patio or porch
Utilities
- Forced Air Heating and Cooling System
- Heating System Uses Gas
- Underground Utilities
- Gas Water Heater
Listing and Financial Details
- Assessor Parcel Number 39-00-07-4-001-052.000
Community Details
Overview
- Association fees include common grounds mntc
- Association, Phone Number (205) 733-6700
Amenities
- Clubhouse
Recreation
- Community Playground
- Community Pool
- Fishing
- Park
- Trails
Ownership History
Purchase Details
Home Financials for this Owner
Home Financials are based on the most recent Mortgage that was taken out on this home.Purchase Details
Home Financials for this Owner
Home Financials are based on the most recent Mortgage that was taken out on this home.Similar Homes in the area
Home Values in the Area
Average Home Value in this Area
Purchase History
| Date | Type | Sale Price | Title Company |
|---|---|---|---|
| Warranty Deed | $400,000 | -- | |
| Warranty Deed | $375,000 | -- |
Property History
| Date | Event | Price | Change | Sq Ft Price |
|---|---|---|---|---|
| 01/11/2022 01/11/22 | Sold | $400,000 | -5.9% | $124 / Sq Ft |
| 12/08/2021 12/08/21 | For Sale | $425,000 | +13.3% | $131 / Sq Ft |
| 01/09/2020 01/09/20 | Sold | $375,000 | -3.6% | $116 / Sq Ft |
| 10/30/2019 10/30/19 | Price Changed | $389,000 | -2.5% | $120 / Sq Ft |
| 08/28/2019 08/28/19 | Price Changed | $399,000 | -5.0% | $123 / Sq Ft |
| 07/08/2019 07/08/19 | For Sale | $419,900 | -- | $130 / Sq Ft |
Tax History Compared to Growth
Tax History
| Year | Tax Paid | Tax Assessment Tax Assessment Total Assessment is a certain percentage of the fair market value that is determined by local assessors to be the total taxable value of land and additions on the property. | Land | Improvement |
|---|---|---|---|---|
| 2024 | $4,101 | $58,740 | -- | -- |
| 2022 | $3,738 | $54,260 | $16,500 | $37,760 |
| 2021 | $3,847 | $53,720 | $16,500 | $37,220 |
| 2020 | $3,776 | $52,600 | $16,500 | $36,100 |
| 2019 | $3,847 | $53,720 | $0 | $0 |
| 2018 | $3,247 | $45,460 | $0 | $0 |
| 2017 | $3,352 | $46,900 | $0 | $0 |
| 2016 | $3,230 | $45,220 | $0 | $0 |
| 2015 | $3,230 | $45,220 | $0 | $0 |
| 2014 | $3,190 | $46,240 | $0 | $0 |
| 2013 | $3,190 | $46,240 | $0 | $0 |
Agents Affiliated with this Home
-

Seller's Agent in 2022
Patti Schreiner
ARC Realty - Hoover
-
Jason Secor

Seller's Agent in 2020
Jason Secor
Keller Williams Realty Vestavia
(205) 281-6641
1 in this area
192 Total Sales
-
Michael Lindsay

Seller Co-Listing Agent in 2020
Michael Lindsay
Keller Williams Realty Vestavia
(205) 470-6246
44 Total Sales
Map
Source: Greater Alabama MLS
MLS Number: 855487
APN: 39-00-07-4-001-052.000
- 3882 Village Center Dr
- 3764 Village Center Way
- 2900 Grand Ave
- 3575 Marc Ave
- 2389 Village Center St
- 3881 Ross Park Dr
- 2146 Chalybe Dr
- 2267 Butler Springs Ln
- 2263 Chalybe Trail
- 3936 Butler Springs Way
- 2125 Chalybe Dr
- 2421 Chalybe Trail
- 2424 Chalybe Trail
- 2217 Chalybe Dr
- 2051 Chalybe Way
- 3249 Sawyer Dr
- 2326 Freestone Ridge Cove
- 117 Melbourne Cir
- 2339 Freestone Ridge Cove
- 209 Melbourne Cir Unit 320
