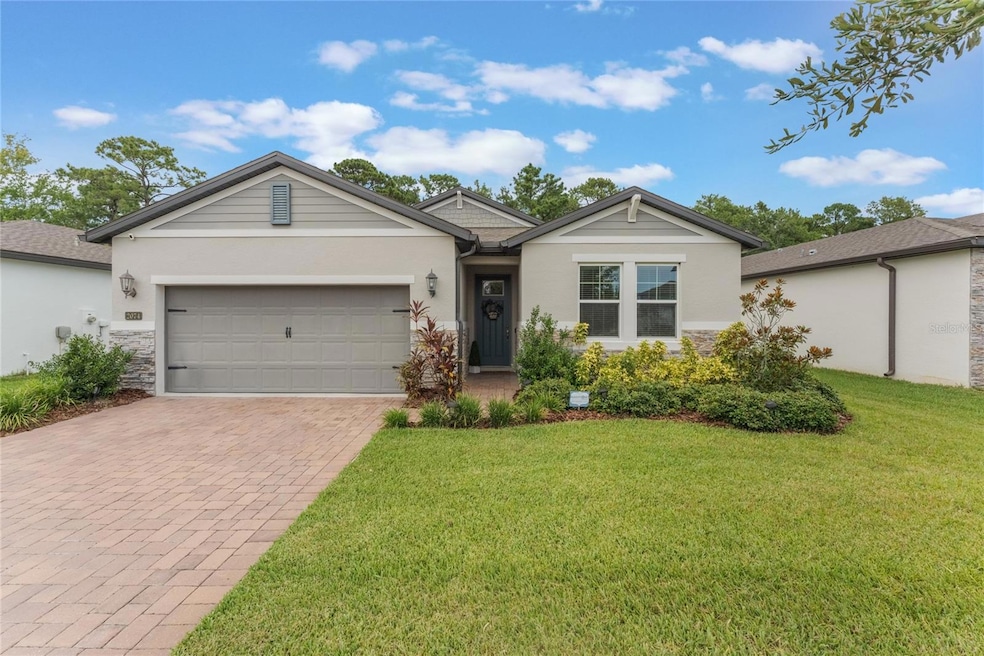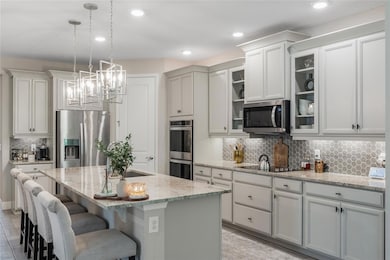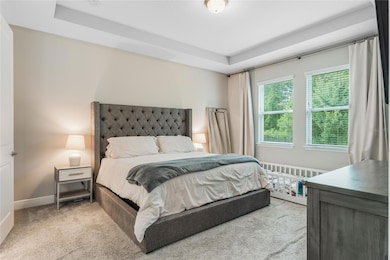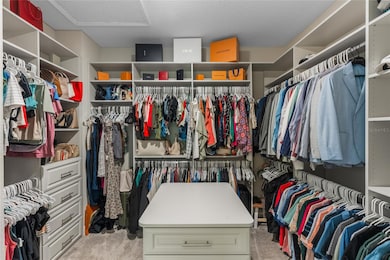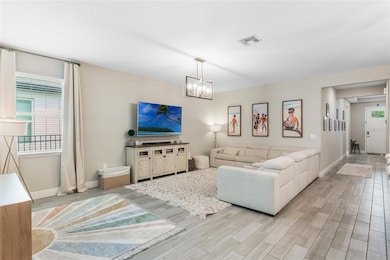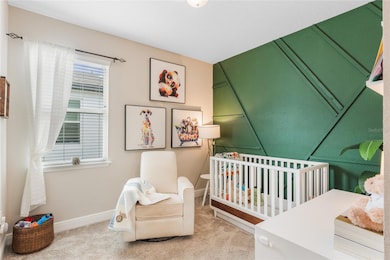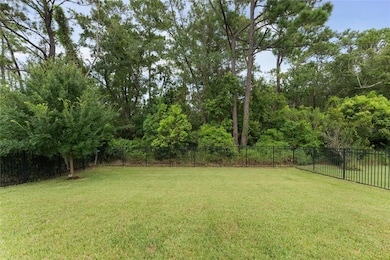2074 Laurelwood Way Winter Park, FL 32792
Lake Howell NeighborhoodEstimated payment $4,817/month
Highlights
- Fitness Center
- Gated Community
- Open Floorplan
- Lake Howell High School Rated A-
- View of Trees or Woods
- Clubhouse
About This Home
Discover your next home in the heart of Winter Park! Welcome to 2074 Laurelwood Way, a stunning one-story Pomelo model by Meritage Homes, perfectly situated towards the end of a cul de sac in the gated community called Hawks Crest, near Lake Howell. This well maintained 2019 built home has 4-bedrooms and 3-bathrooms and is move-in ready, the residence combines elegant design, thoughtful upgrades, and a resort-style living atmosphere. Step inside to an inviting open floor plan highlighted by tray ceilings, upgraded appliances, and energy-efficient smart home features. The walk-in custom pantry, custom upgraded primary closet with an island, and other custom closet and storage areas, along with the custom modern laundry room are meaningfully placed throughout the home. In the kitchen, there is a double oven, a large pantry, and numerous pull-out drawers in the lower cabinets which make organization clean and effortless. Relax in the screened in patio as you enjoy the view of greenery and trees which is deemed as conservation. At night, turn on the market lighting and utilize the custom roller shade for the sliding glass door. The large backyard is fenced in with sturdy iron rod fencing. The backyard area is large enough for a possible pool, playground, and a large open area for hosting and pets. Additional features include electrical vehicle (EV) charging pre-wiring in the garage, overhead custom garage storage, installed gutters, and a Ring camera system for added peace of mind. Residents of Hawks Crest enjoy exclusive amenities such as access to a clubhouse for hosting personal events and celebrations, a resort style community pool, splash pad, a community bbq area, community dock and pier, two playgrounds, and a 24-hour fitness center. Living here gives you convenient access to Park Avenue, Winter Park Village, hundreds of restaurants, many shopping areas, and top-rated schools.
Built in 2019, this timeless home offers the perfect blend of comfort, sophistication, and location. Schedule your private showing today—your Winter Park lifestyle awaits! The listing agent is owner.
Listing Agent
EXP REALTY LLC Brokerage Phone: 407-305-4300 License #3643931 Listed on: 11/13/2025
Home Details
Home Type
- Single Family
Est. Annual Taxes
- $5,233
Year Built
- Built in 2019
Lot Details
- 7,028 Sq Ft Lot
- Cul-De-Sac
- South Facing Home
- Fenced
- Irrigation Equipment
- Property is zoned 0100
HOA Fees
- $235 Monthly HOA Fees
Parking
- 2 Car Attached Garage
- Garage Door Opener
- Driveway
- Secured Garage or Parking
Home Design
- Traditional Architecture
- Slab Foundation
- Shingle Roof
- Block Exterior
- Stucco
Interior Spaces
- 2,192 Sq Ft Home
- Open Floorplan
- Crown Molding
- Tray Ceiling
- High Ceiling
- Blinds
- Rods
- Sliding Doors
- Great Room
- Family Room Off Kitchen
- Dining Room
- Inside Utility
- Views of Woods
- Attic
Kitchen
- Eat-In Kitchen
- Walk-In Pantry
- Built-In Double Convection Oven
- Cooktop
- Microwave
- Dishwasher
- Solid Surface Countertops
- Disposal
Flooring
- Carpet
- Ceramic Tile
Bedrooms and Bathrooms
- 4 Bedrooms
- Primary Bedroom on Main
- En-Suite Bathroom
- Walk-In Closet
- 3 Full Bathrooms
Laundry
- Laundry Room
- Dryer
- Washer
Home Security
- Home Security System
- Smart Home
- Fire and Smoke Detector
Outdoor Features
- Covered Patio or Porch
- Rain Gutters
Schools
- Eastbrook Elementary School
- Tuskawilla Middle School
- Lake Howell High School
Utilities
- Central Heating and Cooling System
- Thermostat
- Electric Water Heater
- High Speed Internet
- Cable TV Available
Listing and Financial Details
- Visit Down Payment Resource Website
- Tax Lot 401
- Assessor Parcel Number 27-21-30-5VG-0000-4010
Community Details
Overview
- Association fees include pool, ground maintenance
- Donna Association, Phone Number (407) 644-4406
- Top Notch Management Association
- Built by Meritage Homes
- Preserve At Hawks Crest Subdivision, Pomelo Floorplan
- The community has rules related to allowable golf cart usage in the community
- Electric Vehicle Charging Station
- Near Conservation Area
- Community features wheelchair access
Amenities
- Clubhouse
Recreation
- Community Playground
- Fitness Center
- Community Pool
- Park
- Dog Park
Security
- Card or Code Access
- Gated Community
Map
Home Values in the Area
Average Home Value in this Area
Tax History
| Year | Tax Paid | Tax Assessment Tax Assessment Total Assessment is a certain percentage of the fair market value that is determined by local assessors to be the total taxable value of land and additions on the property. | Land | Improvement |
|---|---|---|---|---|
| 2024 | $5,233 | $411,943 | -- | -- |
| 2023 | $5,127 | $399,945 | $0 | $0 |
| 2021 | $4,926 | $376,986 | $97,000 | $279,986 |
| 2020 | $5,473 | $374,318 | $0 | $0 |
| 2019 | $1,160 | $80,000 | $0 | $0 |
| 2018 | $1,114 | $75,000 | $0 | $0 |
Property History
| Date | Event | Price | List to Sale | Price per Sq Ft | Prior Sale |
|---|---|---|---|---|---|
| 11/13/2025 11/13/25 | For Sale | $785,000 | +78.3% | $358 / Sq Ft | |
| 09/30/2019 09/30/19 | Sold | $440,320 | -4.3% | $202 / Sq Ft | View Prior Sale |
| 08/06/2019 08/06/19 | Pending | -- | -- | -- | |
| 07/15/2019 07/15/19 | For Sale | $460,094 | -- | $211 / Sq Ft |
Purchase History
| Date | Type | Sale Price | Title Company |
|---|---|---|---|
| Special Warranty Deed | $440,400 | Carefree Title Agency Inc | |
| Special Warranty Deed | $1,345,700 | Attorney |
Mortgage History
| Date | Status | Loan Amount | Loan Type |
|---|---|---|---|
| Open | $396,288 | New Conventional |
Source: Stellar MLS
MLS Number: O6360036
APN: 27-21-30-5VG-0000-4010
- 2087 Laurelwood Way
- 2222 Marsh Sedge Ln
- 2215 Marsh Sedge Ln
- 103 Longhorn Rd
- 2274 Marsh Sedge Ln
- 1447 Broad Wing Ln
- 1306 Merrydale Way
- 210 Laurel Park Ct
- 2420 Firstlight Way
- 2380 Shadowland Loop
- 1092 Wading Waters Cir
- 1245 Wading Waters Cir
- 1174 Wildmeadow Run
- 121 Stefanik Rd
- 131 Stefanik Rd
- 2608 Dora Ct
- 1624 Florentino Ln
- 2774 Bright Bird Ln
- 2487 Harbour Way
- 2033 Canny Cove
- 1447 Broad Wing Ln
- 115 Stefanik Rd
- 151 Stefanik Rd
- 1524 Florentino Ln
- 2667 Rook Cove Unit 2667 Rook Cove
- 2535 Zelina Point
- 1485 Ash Cir
- 100 Reflections Cir
- 2492 Barbados Dr
- 2500 Howell Branch Rd
- 1280 Vinings Ln
- 7027 Citrus Point Ct
- 2400 Howell Branch Rd
- 2015 New Stonecastle Terrace
- 2349 Inagua Way
- 484 Banyon Tree Cir Unit 204
- 2520 Caper Ln Unit 102
- 2521 Caper Ln Unit 101
- 2521 Caper Ln Unit 203
- 2517 Caper Ln Unit 205
