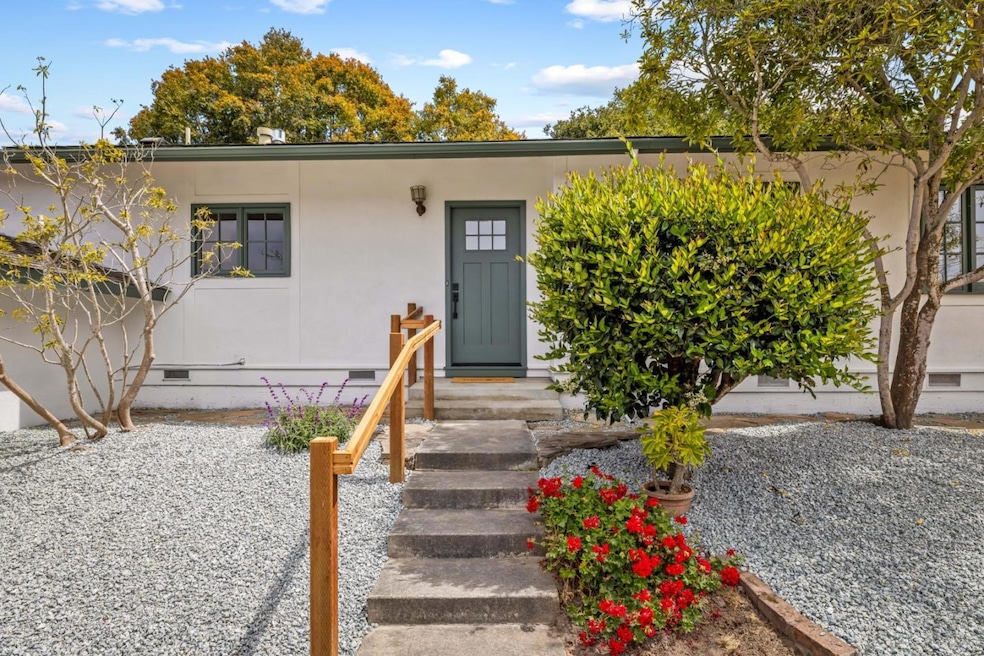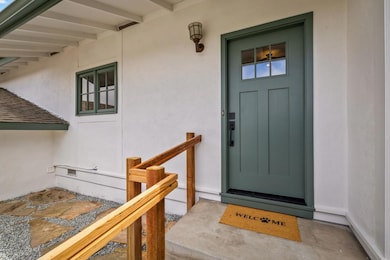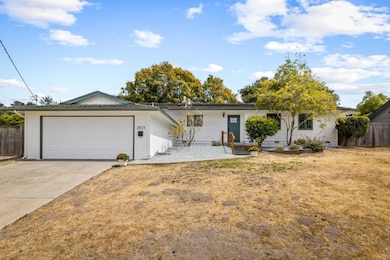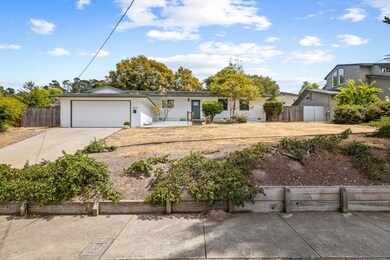2074 Marsala Cir Monterey, CA 93940
Fisherman's Flats/Josselyn Canyon NeighborhoodEstimated payment $6,461/month
Highlights
- Bay View
- Wood Flooring
- 2 Car Attached Garage
- Monterey High School Rated A
- Formal Dining Room
- Bathtub with Shower
About This Home
NEW PRICE REDUCTION! Welcome to this sunny, SINGLE STORY, four bedroom home in Fisherman's Flats with a California-style open floor plan featuring gleaming hardwood floors.This home has been extensively remodeled and recently painted inside and out. Enjoy a peek of the ocean from the kitchen window, while preparing meals for family or guests. Also from the main living area, enjoy separate views of both side and rear patios. The spacious living space has a free standing gas fireplace, with remote controls. The bedroom wing of this 1,524 sq ft residence, offers a primary bedroom with an adjacent bathroom featuring a walk-in shower. The hall bathroom includes a shower over tub. The kitchen has a high-end gas oven range, and the washer and dryer are conveniently located in an adjacent cabinet. The fourth bedroom along with the primary bedroom would make an ideal potential Auxiliary Dwelling Unit, as it has its own entrance. This home has a large, totally fenced back yard with patios, making it ideal for pets and for gatherings. The attached two-car garage adds convenience and storage options. In the side yard, an approximately 7 x 8 foot Playhouse is suitable for children's play or storage. Note: Property condition and all dimensions and descriptions to be verified by Buyer.
Open House Schedule
-
Saturday, November 15, 20251:00 to 4:00 pm11/15/2025 1:00:00 PM +00:0011/15/2025 4:00:00 PM +00:00Great single level 4 Bedroom 2 Bathroom home in sunny Fisherman's Flats! Make an offer!Add to Calendar
Home Details
Home Type
- Single Family
Est. Annual Taxes
- $1,688
Year Built
- Built in 1963
Lot Details
- 10,171 Sq Ft Lot
- Wood Fence
- Sprinkler System
Parking
- 2 Car Attached Garage
- Assigned Parking
Property Views
- Bay
- Neighborhood
Home Design
- Composition Roof
- Stucco
Interior Spaces
- 1,524 Sq Ft Home
- 1-Story Property
- Free Standing Fireplace
- Formal Dining Room
- Crawl Space
Kitchen
- Gas Oven
- Range Hood
Flooring
- Wood
- Carpet
- Vinyl
Bedrooms and Bathrooms
- 4 Bedrooms
- 2 Full Bathrooms
- Bathtub with Shower
- Walk-in Shower
Laundry
- Laundry in unit
- Washer and Dryer
Utilities
- Forced Air Heating System
- Water Softener is Owned
Community Details
- Property has a Home Owners Association
- Fisherman Flats Hos & Resident's Assoc. Association
- Built by Fisherman Flats
Listing and Financial Details
- Assessor Parcel Number 013-292-032-000
Map
Home Values in the Area
Average Home Value in this Area
Tax History
| Year | Tax Paid | Tax Assessment Tax Assessment Total Assessment is a certain percentage of the fair market value that is determined by local assessors to be the total taxable value of land and additions on the property. | Land | Improvement |
|---|---|---|---|---|
| 2025 | $1,688 | $146,608 | $51,227 | $95,381 |
| 2024 | $1,688 | $143,734 | $50,223 | $93,511 |
| 2023 | $1,556 | $140,917 | $49,239 | $91,678 |
| 2022 | $1,534 | $138,155 | $48,274 | $89,881 |
| 2021 | $1,511 | $135,447 | $47,328 | $88,119 |
| 2020 | $1,455 | $134,059 | $46,843 | $87,216 |
| 2019 | $1,519 | $131,431 | $45,925 | $85,506 |
| 2018 | $1,462 | $128,855 | $45,025 | $83,830 |
| 2017 | $1,358 | $126,330 | $44,143 | $82,187 |
| 2016 | $1,333 | $123,854 | $43,278 | $80,576 |
| 2015 | $1,314 | $121,994 | $42,628 | $79,366 |
| 2014 | $1,292 | $119,605 | $41,793 | $77,812 |
Property History
| Date | Event | Price | List to Sale | Price per Sq Ft |
|---|---|---|---|---|
| 11/12/2025 11/12/25 | Price Changed | $1,199,000 | -2.1% | $787 / Sq Ft |
| 09/30/2025 09/30/25 | Price Changed | $1,225,000 | -3.9% | $804 / Sq Ft |
| 08/05/2025 08/05/25 | Price Changed | $1,275,000 | -3.8% | $837 / Sq Ft |
| 06/27/2025 06/27/25 | For Sale | $1,325,000 | -- | $869 / Sq Ft |
Purchase History
| Date | Type | Sale Price | Title Company |
|---|---|---|---|
| Interfamily Deed Transfer | -- | -- |
Source: MLSListings
MLS Number: ML82012741
APN: 013-292-032-000
- 2061 Marsala Cir
- 2040 Marsala Cir
- 18 Deer Stalker Path
- 2120 Messina Place
- 1360 Josselyn Canyon Rd Unit 40
- 7 Antelope Ln
- 24545 Vía Malpaso
- 24275 Via Malpaso
- 65 Montsalas Dr
- 53 Montsalas Dr
- 7595 Paseo Vista
- 301 Euclid Ave
- 7905 Cinquenta
- 7925 Cinquenta
- 7567 Paseo Vista
- 820 Casanova Ave Unit 125
- 820 Casanova Ave Unit 69
- 820 Casanova Ave Unit 75
- 820 Casanova Ave Unit 97
- 41 Ralston Dr
- 930 Casanova Ave
- 825 Casanova Ave
- 412 Dela Vina Ave
- 1118 Rosita Rd
- 40 Encina Ave
- 300 Glenwood Cir
- 300 Glenwood Cir Unit 160
- 200 Dunecrest Ave
- 1260 Canyon Del Rey Blvd
- 151 Surf Way
- 201 Glenwood Cir
- 1 La Playa St
- 1343 Kenneth St
- 1105 Broadway Ave
- 1524 Kenneth St
- 600 Ortiz Ave
- 1 Via Buena Vista
- 811 Alameda Ave
- 57 Soledad Dr
- 1881 Baker St







