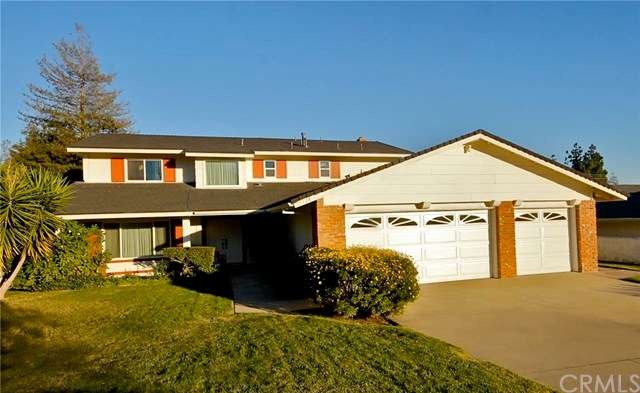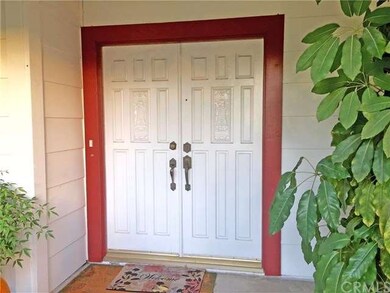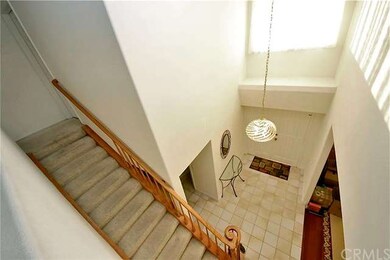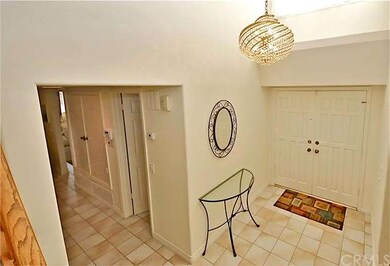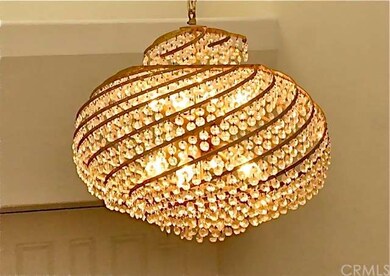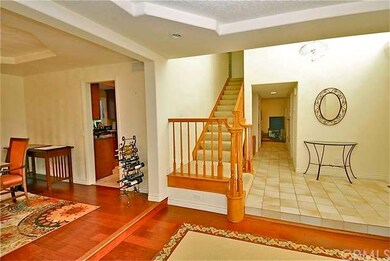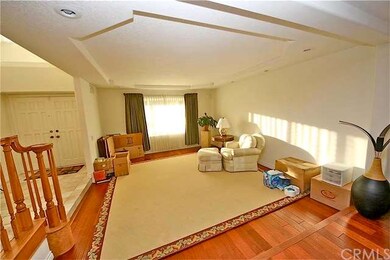
2074 N Albright Ave Upland, CA 91784
Highlights
- In Ground Spa
- Primary Bedroom Suite
- Mountain View
- Valencia Elementary Rated A-
- Open Floorplan
- 3-minute walk to McCarthy Park
About This Home
As of October 2022Beautifully upgraded 5 BR, 3 BA home w/ a spa & mountain view! The entertainment home of your dreams! Located in a well-established Upland neighborhood near pristine parks, this 2-story home features a large bedroom & bathroom on the 1st floor – perfect for guests or as an office! Soaring 2-story ceiling over the formal entryway with double doors lets in streams of natural light. Rich hardwood flooring in sunken formal living room & spacious formal dining room w/ custom ceiling design. Inviting updated kitchen has granite counter tops, stainless steel appliances & plenty of space for storage & prep work! Start your day at the breakfast bar or nook, open to the large family room w/ hardwood flooring, raised hearth brick fireplace, and a wine bar with built-in wine rack & granite counter top! Generous-sized master suite features a private deck w/ a mountain view! The master bathroom offers 2 closets, dual sinks, soaking tub and separate shower. Convenient indoor laundry room, recessed lighting, ceiling fans & upgraded Pella® windows! Expansive backyard perfect for summer parties! Enjoy the private in-ground spa, mountain view, covered patio, custom gas BBQ island, mature citrus trees & gated side yard for storage or as a dog run.
Last Agent to Sell the Property
KIM SENECAL
BERKSHIRE HATH HM SVCS CA PROP License #00917912 Listed on: 02/06/2016
Last Buyer's Agent
DIANA ARRANAGA
REALTY MASTERS & ASSOCIATES License #01294119
Home Details
Home Type
- Single Family
Est. Annual Taxes
- $10,740
Year Built
- Built in 1978
Lot Details
- 9,940 Sq Ft Lot
- West Facing Home
- Wood Fence
- Block Wall Fence
- Landscaped
- Sprinkler System
- Lawn
- Garden
- Back and Front Yard
Parking
- 3 Car Direct Access Garage
- Parking Available
- Driveway
Home Design
- Contemporary Architecture
- Turnkey
- Slab Foundation
- Frame Construction
- Composition Roof
- Stucco
Interior Spaces
- 2,778 Sq Ft Home
- Open Floorplan
- Built-In Features
- Dry Bar
- Tray Ceiling
- Cathedral Ceiling
- Ceiling Fan
- Recessed Lighting
- Raised Hearth
- Gas Fireplace
- Double Pane Windows
- Blinds
- Formal Entry
- Family Room with Fireplace
- Sunken Living Room
- Formal Dining Room
- Storage
- Laundry Room
- Mountain Views
- Fire and Smoke Detector
Kitchen
- Breakfast Area or Nook
- Breakfast Bar
- Electric Oven
- Self-Cleaning Oven
- Built-In Range
- Microwave
- Dishwasher
- Granite Countertops
- Disposal
Flooring
- Wood
- Carpet
Bedrooms and Bathrooms
- 5 Bedrooms
- Main Floor Bedroom
- Primary Bedroom Suite
- Multi-Level Bedroom
- 3 Full Bathrooms
Outdoor Features
- In Ground Spa
- Deck
- Covered patio or porch
- Exterior Lighting
- Outdoor Grill
- Rain Gutters
Additional Features
- More Than Two Accessible Exits
- Property is near a park
- Forced Air Heating and Cooling System
Community Details
- No Home Owners Association
Listing and Financial Details
- Tax Lot 23
- Tax Tract Number 9604
- Assessor Parcel Number 1043561270000
Ownership History
Purchase Details
Home Financials for this Owner
Home Financials are based on the most recent Mortgage that was taken out on this home.Purchase Details
Home Financials for this Owner
Home Financials are based on the most recent Mortgage that was taken out on this home.Purchase Details
Purchase Details
Home Financials for this Owner
Home Financials are based on the most recent Mortgage that was taken out on this home.Purchase Details
Home Financials for this Owner
Home Financials are based on the most recent Mortgage that was taken out on this home.Purchase Details
Home Financials for this Owner
Home Financials are based on the most recent Mortgage that was taken out on this home.Similar Homes in Upland, CA
Home Values in the Area
Average Home Value in this Area
Purchase History
| Date | Type | Sale Price | Title Company |
|---|---|---|---|
| Grant Deed | $975,000 | Lawyers Title | |
| Grant Deed | $608,000 | Orange Coast Title Company | |
| Interfamily Deed Transfer | -- | None Available | |
| Interfamily Deed Transfer | -- | None Available | |
| Grant Deed | $400,000 | Stewart Title Company | |
| Interfamily Deed Transfer | -- | Stewart Title Company |
Mortgage History
| Date | Status | Loan Amount | Loan Type |
|---|---|---|---|
| Open | $780,000 | New Conventional | |
| Previous Owner | $61,498 | Credit Line Revolving | |
| Previous Owner | $486,400 | New Conventional | |
| Previous Owner | $383,400 | New Conventional | |
| Previous Owner | $17,491 | Future Advance Clause Open End Mortgage | |
| Previous Owner | $417,000 | Unknown | |
| Previous Owner | $77,500 | Stand Alone Second | |
| Previous Owner | $150,000 | Credit Line Revolving | |
| Previous Owner | $72,300 | Credit Line Revolving | |
| Previous Owner | $247,500 | Unknown | |
| Previous Owner | $320,000 | New Conventional | |
| Closed | $40,000 | No Value Available |
Property History
| Date | Event | Price | Change | Sq Ft Price |
|---|---|---|---|---|
| 10/14/2022 10/14/22 | Sold | $975,000 | +1.0% | $351 / Sq Ft |
| 09/01/2022 09/01/22 | For Sale | $965,000 | +58.7% | $347 / Sq Ft |
| 03/25/2016 03/25/16 | Sold | $608,000 | 0.0% | $219 / Sq Ft |
| 02/16/2016 02/16/16 | Pending | -- | -- | -- |
| 02/06/2016 02/06/16 | For Sale | $608,000 | 0.0% | $219 / Sq Ft |
| 01/19/2016 01/19/16 | Pending | -- | -- | -- |
| 01/07/2016 01/07/16 | Price Changed | $608,000 | -1.6% | $219 / Sq Ft |
| 11/18/2015 11/18/15 | For Sale | $618,000 | 0.0% | $222 / Sq Ft |
| 08/17/2014 08/17/14 | Rented | $2,650 | 0.0% | -- |
| 08/17/2014 08/17/14 | For Rent | $2,650 | -- | -- |
Tax History Compared to Growth
Tax History
| Year | Tax Paid | Tax Assessment Tax Assessment Total Assessment is a certain percentage of the fair market value that is determined by local assessors to be the total taxable value of land and additions on the property. | Land | Improvement |
|---|---|---|---|---|
| 2025 | $10,740 | $1,014,391 | $253,598 | $760,793 |
| 2024 | $10,740 | $994,500 | $248,625 | $745,875 |
| 2023 | $10,581 | $975,000 | $243,750 | $731,250 |
| 2022 | $7,328 | $678,236 | $237,383 | $440,853 |
| 2021 | $7,320 | $664,937 | $232,728 | $432,209 |
| 2020 | $7,121 | $658,119 | $230,342 | $427,777 |
| 2019 | $7,095 | $645,214 | $225,825 | $419,389 |
| 2018 | $6,919 | $632,563 | $221,397 | $411,166 |
| 2017 | $6,719 | $620,160 | $217,056 | $403,104 |
| 2016 | $5,203 | $489,389 | $171,287 | $318,102 |
| 2015 | $5,083 | $482,038 | $168,714 | $313,324 |
| 2014 | $4,951 | $472,595 | $165,409 | $307,186 |
Agents Affiliated with this Home
-
T
Seller's Agent in 2022
TOMOJI ONOGI
JOHNHART CORP
(909) 625-8400
2 in this area
21 Total Sales
-

Buyer's Agent in 2022
Laura Dandoy
RE/MAX
(909) 398-1810
68 in this area
333 Total Sales
-
K
Seller's Agent in 2016
KIM SENECAL
BERKSHIRE HATH HM SVCS CA PROP
-
D
Buyer's Agent in 2016
DIANA ARRANAGA
REALTY MASTERS & ASSOCIATES
-
A
Seller's Agent in 2014
Agnes Lago
HomeSmart, Evergreen Realty
(714) 308-8117
1 Total Sale
-
C
Buyer's Agent in 2014
Christie Ladia
COLDWELL BANKER TOWN & COUNTRY
Map
Source: California Regional Multiple Listing Service (CRMLS)
MLS Number: CV15248700
APN: 1043-561-27
- 901 Pineridge St
- 915 W Solano St
- 872 Deborah St
- 1092 Deborah St
- 874 W 19th St
- 1938 N Quince Way
- 1890 N Coolcrest Ave
- 211 Deborah Ct
- 1917 N Quince Way
- 1887 N Redding Way
- 351 W Buffington St
- 895 W 23rd St
- 2335 N San Antonio Ave
- 1817 N Vallejo Way
- 1817 Balboa Way
- 1268 Clearspring Dr
- 2304 Rosedale Curve
- 1306 S Brookhaven Pi
- 1320 Brookhaven Place
- 1310 Brookside Ct
