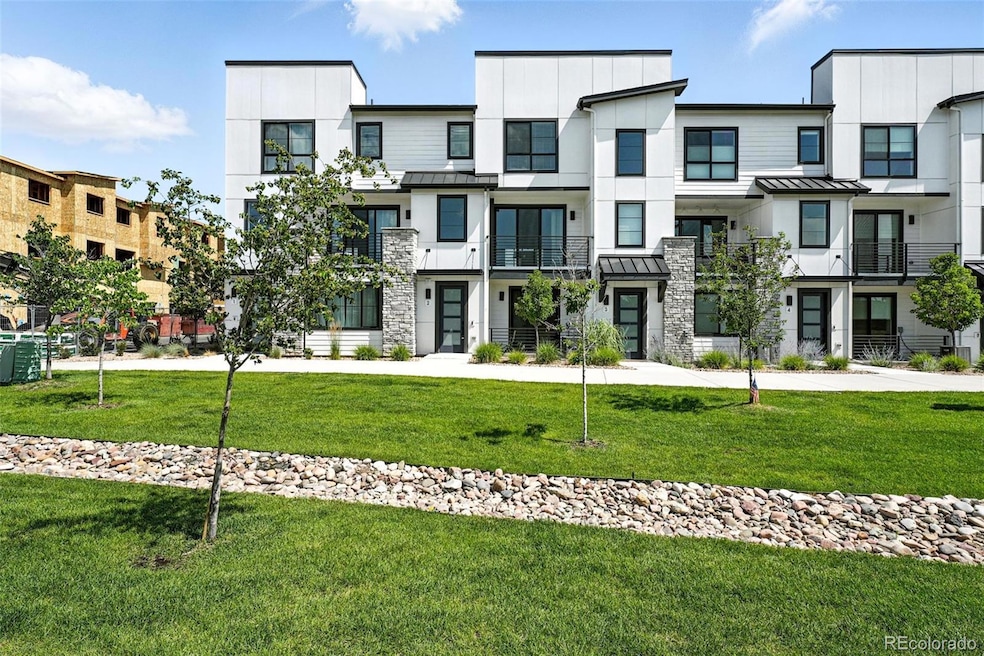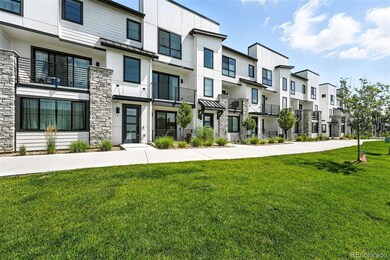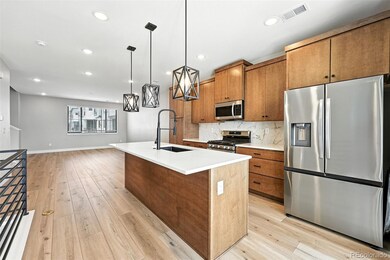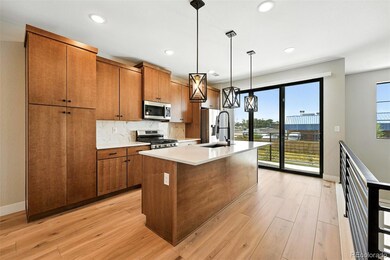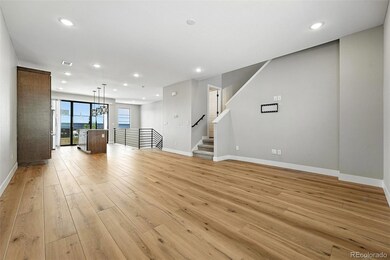2074 S Holly St Unit 2 Denver, CO 80222
Virginia Village NeighborhoodEstimated payment $4,057/month
Highlights
- No Units Above
- Open Floorplan
- Wood Flooring
- Primary Bedroom Suite
- Contemporary Architecture
- Quartz Countertops
About This Home
Discover this contemporary floorplan (HENRY BY LOKAL) townhome located in Denver's sought-after Virginia Village neighborhood! Built in 2022, this stylish residence offers 1800 sqft of thoughtfully designed living space across three levels. Every bedroom has a bathroom in this spacious layout! This home features 3 bedrooms and 4 bathrooms, with a ground-floor bedroom and bath—ideal for guests or a home office. Luxury vinyl plank flooring throughout the home and tile in bathrooms and laundry. The second floor features a gourmet kitchen with a large quartz island, stainless steel appliances, and a walk-in pantry, seamlessly flowing into the living and dining areas. The third floor hosts a luxurious master suite with an oversized walk-in closet, double sinks, and a large shower, along with convenient upstairs laundry. Enjoy a covered front porch and a balcony off the living room, perfect for relaxation and entertaining. Mountain View! For secure parking, there is a two-car garage with smart door technology and additional storage space. Situated just blocks from the light rail, I-25, and a variety of parks, shopping, and dining options, this home offers easy access to Platt Park, the DU area, Wash Park, Cherry Creek, and the DTC. Whether you're commuting or exploring Denver's vibrant neighborhoods, this location provides the perfect balance of convenience and tranquility.
Listing Agent
Listings.com Brokerage Email: jay@hollandteam.com,303-596-9803 License #40025724 Listed on: 07/11/2025
Townhouse Details
Home Type
- Townhome
Est. Annual Taxes
- $6,119
Year Built
- Built in 2022
Lot Details
- 1,203 Sq Ft Lot
- No Units Above
- No Units Located Below
- Two or More Common Walls
- Landscaped
- Front Yard Sprinklers
HOA Fees
- $115 Monthly HOA Fees
Parking
- 2 Car Attached Garage
Home Design
- Contemporary Architecture
- Slab Foundation
- Frame Construction
- Composition Roof
Interior Spaces
- 1,799 Sq Ft Home
- 3-Story Property
- Open Floorplan
- Wired For Data
- Double Pane Windows
- Smart Doorbell
- Living Room
- Laundry Room
Kitchen
- Eat-In Kitchen
- Oven
- Range
- Microwave
- Dishwasher
- Kitchen Island
- Quartz Countertops
- Disposal
Flooring
- Wood
- Carpet
- Laminate
- Tile
- Vinyl
Bedrooms and Bathrooms
- Primary Bedroom Suite
- Walk-In Closet
Home Security
Outdoor Features
- Balcony
- Covered Patio or Porch
Schools
- Place Bridge Academy Elementary School
- Hill Middle School
- Thomas Jefferson High School
Utilities
- Forced Air Heating and Cooling System
- 220 Volts
- 110 Volts
- Phone Available
- Cable TV Available
Listing and Financial Details
- Assessor Parcel Number 6292-00-125
Community Details
Overview
- Association fees include reserves, irrigation, ground maintenance, snow removal
- 2000 Holly Metropolitan District Association, Phone Number (303) 985-9623
- Built by Lokal Homes
- Virginia Village Subdivision, Henry Floorplan
Recreation
- Park
Pet Policy
- Dogs and Cats Allowed
Security
- Carbon Monoxide Detectors
- Fire and Smoke Detector
Map
Home Values in the Area
Average Home Value in this Area
Tax History
| Year | Tax Paid | Tax Assessment Tax Assessment Total Assessment is a certain percentage of the fair market value that is determined by local assessors to be the total taxable value of land and additions on the property. | Land | Improvement |
|---|---|---|---|---|
| 2024 | $6,119 | $44,400 | $1,490 | $42,910 |
| 2023 | $2,415 | $17,540 | $1,490 | $16,050 |
| 2022 | $1,273 | $9,800 | $9,800 | -- |
| 2021 | $1,221 | $9,800 | $9,800 | $0 |
Property History
| Date | Event | Price | List to Sale | Price per Sq Ft | Prior Sale |
|---|---|---|---|---|---|
| 07/11/2025 07/11/25 | For Sale | $649,900 | 0.0% | $361 / Sq Ft | |
| 01/06/2024 01/06/24 | Rented | $3,195 | 0.0% | -- | |
| 12/12/2023 12/12/23 | Price Changed | $3,195 | 0.0% | $2 / Sq Ft | |
| 09/19/2023 09/19/23 | Sold | $732,000 | 0.0% | $407 / Sq Ft | View Prior Sale |
| 09/15/2023 09/15/23 | Price Changed | $3,495 | -12.5% | $2 / Sq Ft | |
| 08/02/2023 08/02/23 | For Rent | $3,995 | 0.0% | -- | |
| 07/21/2023 07/21/23 | Pending | -- | -- | -- | |
| 05/30/2023 05/30/23 | Price Changed | $769,990 | -0.6% | $428 / Sq Ft | |
| 05/22/2023 05/22/23 | For Sale | $774,990 | -- | $431 / Sq Ft |
Purchase History
| Date | Type | Sale Price | Title Company |
|---|---|---|---|
| Special Warranty Deed | $732,000 | None Listed On Document |
Source: REcolorado®
MLS Number: 8620288
APN: 6292-00-125
- 2078 S Holly St Unit 2
- 2078 S Holly St Unit 3
- 2076 S Holly St Unit 1
- 2068 S Holly St Unit 1
- 1990 S Holly St Unit 3
- Baxter Plan at The Hub at Virginia Village
- Oliver Plan at The Hub at Virginia Village
- Henry Plan at The Hub at Virginia Village
- Taylor Plan at The Hub at Virginia Village
- Clark Plan at The Hub at Virginia Village
- 5567 E Asbury Ave
- 2056 S Holly St Unit 3
- 2056 S Holly St Unit 1
- 2028 S Holly St Unit 1
- 5480 E Jewell Ave
- 5491 E Warren Ave Unit 225
- 1905 S Kearney Way
- 2225 S Jasmine St Unit 102
- 2225 S Jasmine St Unit 207
- 5503 E Utah Place
- 2010 S Holly St
- 2190 S Holly St
- 2225 S Jasmine St Unit 302
- 2225 S Jasmine St Unit 116
- 5995 E Iliff Ave Unit 309
- 5100-5170 E Asbury Ave
- 6165 E Iliff Ave
- 5095 E Donald Ave
- 2050 S Monaco Pkwy
- 6609 E Warren Dr
- 2280 S Monaco Pkwy
- 1770 S Dahlia St
- 4699 E Bails Place
- 4600 E Asbury Cir Unit 110
- 4550 E Jewell Ave
- 2550 S Valley Hwy
- 4470 E Jewell Ave
- 6900-7100 E Evans Ave
- 4350 E Utah Place
- 5395 E Yale Ave
