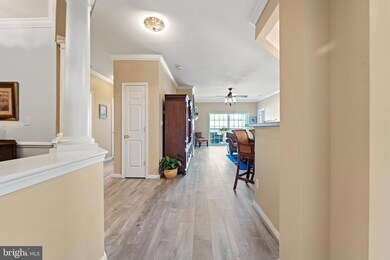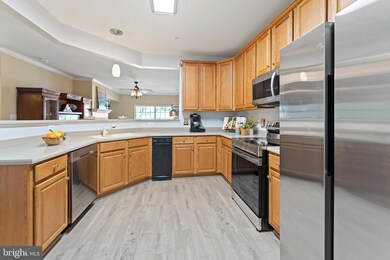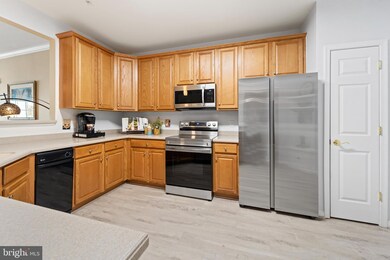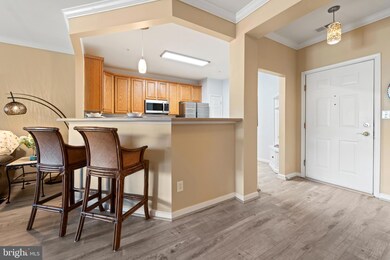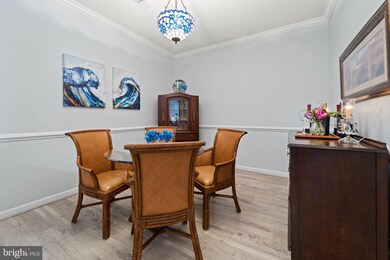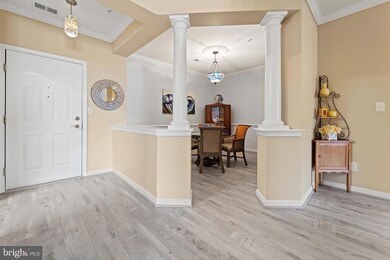
20745 Royal Palace Square Unit 422 Sterling, VA 20165
Estimated Value: $453,000 - $477,870
Highlights
- Fitness Center
- Gourmet Kitchen
- Open Floorplan
- Senior Living
- View of Trees or Woods
- Clubhouse
About This Home
As of October 2022WELCOME HOME to this stunning condo located in the desired 55+ Central Parke at Lowes Island community. Enjoy luxury living at its best, with endless amenities. The owner's suite features a large bedroom with a separate sitting area that leads to the balcony. This suite also boasts a large walk-in closet (with 2 additional closets,) a large bathroom with double sinks, walk-in shower and linen closet. You will love the open floorplan, gourmet kitchen with new appliances and large breakfast bar and pantry. Enjoy your separate dining room with chair and crown molding. The spacious living room has a gas fireplace with mantle, crown molding and access to the balcony. There is plenty of space for guest in the additional bedroom with walk-in closet and full bathroom. The laundry room is conveniently located in the hallway with a full-sized washer and dryer. A one-car garage which includes a large storage area conveys with the condo along with enough space for another car to park in the carport area leading to the garage. There is ample additional parking within the community. The Central Parke at Lowes Island community features an outdoor pool, clubhouse and all the amenities of Cascades/Lowes Island, some of which include, tennis courts, 5 pools, tot-lots, work-out room, walking paths and more.
UPGRADES INCLUDE: New LVP flooring 2021, new HVAC and Hot Water Tank 2021, new paint 2021, new stainless-steel appliances 2022, new light fixtures 2021.
Inside Access to the garage and storage is located on the basement level (Door #422)
Last Agent to Sell the Property
Samson Properties License #0225249243 Listed on: 09/16/2022

Property Details
Home Type
- Condominium
Est. Annual Taxes
- $3,168
Year Built
- Built in 2004
HOA Fees
Parking
- 1 Car Direct Access Garage
- 1 Attached Carport Space
- Garage Door Opener
Home Design
- Brick Exterior Construction
- Vinyl Siding
Interior Spaces
- 1,692 Sq Ft Home
- Property has 1 Level
- Open Floorplan
- Chair Railings
- Crown Molding
- Ceiling Fan
- Self Contained Fireplace Unit Or Insert
- Fireplace With Glass Doors
- Fireplace Mantel
- Gas Fireplace
- Sitting Room
- Living Room
- Dining Room
- Views of Woods
Kitchen
- Gourmet Kitchen
- Stove
- Cooktop
- Built-In Microwave
- Ice Maker
- Dishwasher
- Trash Compactor
- Disposal
Flooring
- Wood
- Carpet
Bedrooms and Bathrooms
- 2 Main Level Bedrooms
- En-Suite Primary Bedroom
- En-Suite Bathroom
- Walk-In Closet
- 2 Full Bathrooms
Laundry
- Laundry on main level
- Dryer
Schools
- Lowes Island Elementary School
- Seneca Ridge Middle School
- Dominion High School
Utilities
- Forced Air Heating and Cooling System
- Natural Gas Water Heater
Additional Features
- Accessible Elevator Installed
- Balcony
- Property is in excellent condition
Listing and Financial Details
- Assessor Parcel Number 007478359022
Community Details
Overview
- Senior Living
- Association fees include common area maintenance, exterior building maintenance, management, pool(s), recreation facility, reserve funds, sewer, snow removal, trash, water
- Senior Community | Residents must be 55 or older
- Central Parke HOA And Cascades Association
- Low-Rise Condominium
- Central Parke Condominimum Condos
- Central Parke At Lowes Island Subdivision, Georgetown Floorplan
- Central Parke At Lowes Island Community
Amenities
- Common Area
- Clubhouse
Recreation
- Community Basketball Court
- Fitness Center
- Community Pool
Pet Policy
- Pets Allowed
- Pet Size Limit
Ownership History
Purchase Details
Home Financials for this Owner
Home Financials are based on the most recent Mortgage that was taken out on this home.Purchase Details
Home Financials for this Owner
Home Financials are based on the most recent Mortgage that was taken out on this home.Purchase Details
Home Financials for this Owner
Home Financials are based on the most recent Mortgage that was taken out on this home.Similar Homes in Sterling, VA
Home Values in the Area
Average Home Value in this Area
Purchase History
| Date | Buyer | Sale Price | Title Company |
|---|---|---|---|
| Coogan Margaret | $425,000 | Chicago Title | |
| Kinik Frank J | $357,000 | Psr Title Llc | |
| Lakshminarayana Saroja | $309,328 | -- |
Mortgage History
| Date | Status | Borrower | Loan Amount |
|---|---|---|---|
| Previous Owner | Kinik Frank J | $321,300 | |
| Previous Owner | Lakshminarayana Saroja | $247,200 |
Property History
| Date | Event | Price | Change | Sq Ft Price |
|---|---|---|---|---|
| 10/07/2022 10/07/22 | Sold | $425,000 | +6.3% | $251 / Sq Ft |
| 09/17/2022 09/17/22 | Pending | -- | -- | -- |
| 09/16/2022 09/16/22 | For Sale | $399,900 | +12.0% | $236 / Sq Ft |
| 04/26/2021 04/26/21 | Sold | $357,000 | +0.6% | $211 / Sq Ft |
| 04/06/2021 04/06/21 | For Sale | $355,000 | -- | $210 / Sq Ft |
Tax History Compared to Growth
Tax History
| Year | Tax Paid | Tax Assessment Tax Assessment Total Assessment is a certain percentage of the fair market value that is determined by local assessors to be the total taxable value of land and additions on the property. | Land | Improvement |
|---|---|---|---|---|
| 2024 | $3,398 | $392,800 | $135,000 | $257,800 |
| 2023 | $3,455 | $394,800 | $115,000 | $279,800 |
| 2022 | $3,168 | $355,960 | $110,000 | $245,960 |
| 2021 | $3,194 | $325,960 | $80,000 | $245,960 |
| 2020 | $3,234 | $312,420 | $80,000 | $232,420 |
| 2019 | $3,196 | $305,880 | $65,000 | $240,880 |
| 2018 | $3,319 | $305,880 | $65,000 | $240,880 |
| 2017 | $3,555 | $316,040 | $65,000 | $251,040 |
| 2016 | $3,619 | $316,040 | $0 | $0 |
| 2015 | $3,587 | $251,040 | $0 | $251,040 |
| 2014 | $3,541 | $241,570 | $0 | $241,570 |
Agents Affiliated with this Home
-
Sheila Mackey

Seller's Agent in 2022
Sheila Mackey
Samson Properties
(703) 915-0221
2 in this area
50 Total Sales
-
Sarah Picot

Buyer's Agent in 2022
Sarah Picot
McEnearney Associates
(202) 251-5635
1 in this area
83 Total Sales
-
Tanya Johnson

Seller's Agent in 2021
Tanya Johnson
Keller Williams Realty
(703) 856-7466
16 in this area
257 Total Sales
Map
Source: Bright MLS
MLS Number: VALO2036528
APN: 007-47-8359-022
- 20810 Noble Terrace Unit 104
- 20804 Noble Terrace Unit 208
- 20780 Dockside Terrace
- 47557 Tenfoot Island Terrace
- 47616 Watkins Island Square
- 20665 Shoal Place
- 20829 Miranda Falls Square
- 47686 Sandbank Square
- 20877 Channel Ct
- 10866 Monticello Ct
- 20683 Waterfall Branch Terrace
- 30125 Merchant Ct
- 47561 Hidden Cove Ct
- 20636 Muddy Harbour Square
- 10832 Monticello Dr
- 515 Sugarland Run Dr
- 47698 Loweland Terrace
- 20580 Willoughby Square
- 47433 River Crest St
- 47643 Rhyolite Place
- 20745 Royal Palace Square Unit 314
- 20745 Royal Palace Square Unit 207
- 20745 Royal Palace Square Unit 420
- 20745 Royal Palace Square Unit 208
- 20745 Royal Palace Square Unit 317
- 20745 Royal Palace Square Unit 424
- 20745 Royal Palace Square Unit 421
- 20745 Royal Palace Square Unit 316
- 20745 Royal Palace Square Unit 419
- 20745 Royal Palace Square Unit 315
- 20745 Royal Palace Square Unit 101
- 20745 Royal Palace Square Unit 210
- 20745 Royal Palace Square Unit 211
- 20745 Royal Palace Square Unit 205
- 20745 Royal Palace Square Unit 425
- 20745 Royal Palace Square Unit 423
- 20745 Royal Palace Square Unit 422
- 20745 Royal Palace Square Unit 313
- 20745 Royal Palace Square Unit 312
- 20745 Royal Palace Square Unit 209

