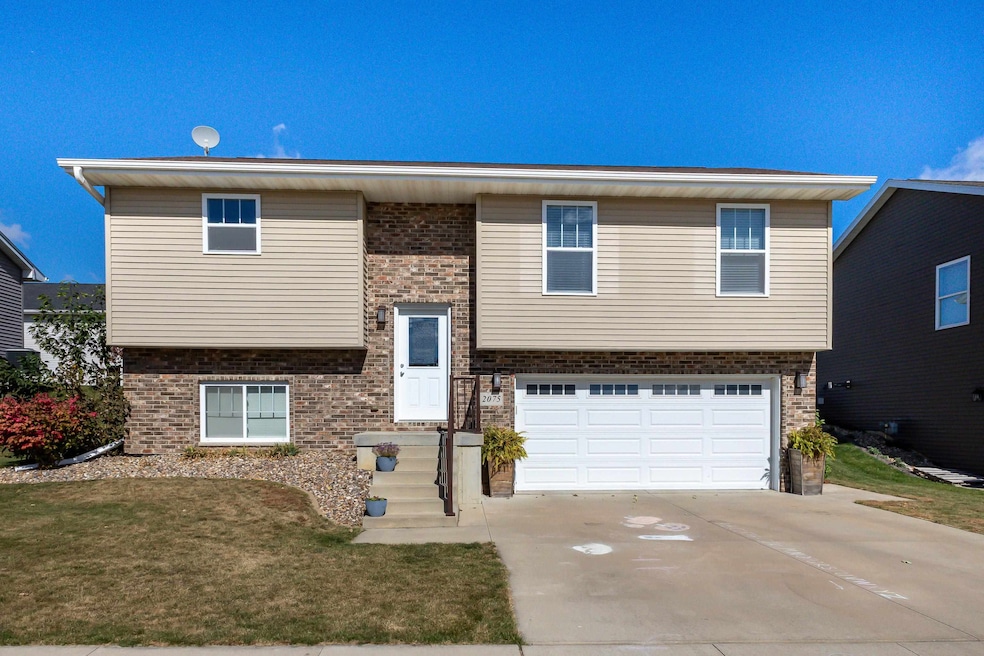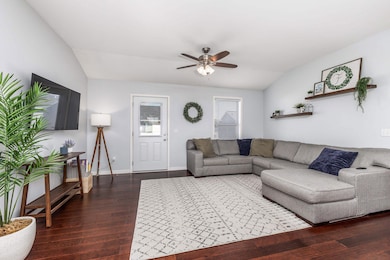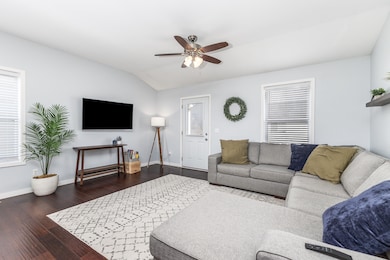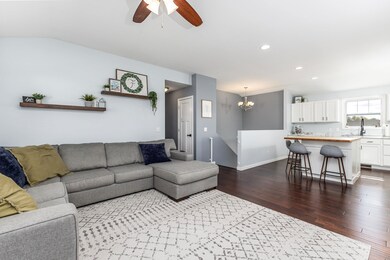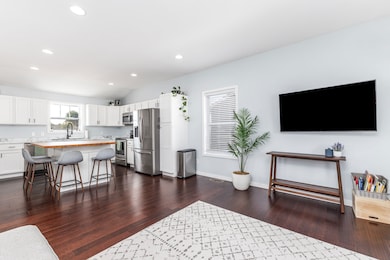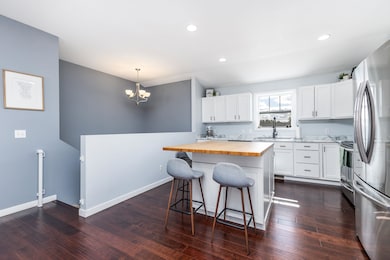
2075 Cobalt Ct Dubuque, IA 52001
About This Home
As of December 2024Cute and nicely maintained 3 bedroom, 2 bath newer home with a 2 car garage located off Roosevelt just minutes from all areas of town! Features beautiful wood floors, white cabinets and a large island, an open layout and a finished lower level family room space. All ready to move into! *Pre-inspected for your peace of mind.
Home Details
Home Type
- Single Family
Est. Annual Taxes
- $3,205
Year Built
- Built in 2015
Lot Details
- 5,663 Sq Ft Lot
- Lot Dimensions are 64x88.5
- Property is zoned R1
Home Design
- Split Foyer
- Brick Exterior Construction
- Poured Concrete
- Composition Shingle Roof
- Vinyl Siding
Interior Spaces
- Window Treatments
- Basement Fills Entire Space Under The House
Kitchen
- Oven or Range
- Microwave
- Dishwasher
- Disposal
Bedrooms and Bathrooms
- 3 Main Level Bedrooms
- 2 Full Bathrooms
Laundry
- Laundry on lower level
- Dryer
- Washer
Parking
- 2 Car Garage
- Garage Drain
- Garage Door Opener
Outdoor Features
- Patio
Utilities
- Forced Air Heating and Cooling System
- Gas Available
Listing and Financial Details
- Assessor Parcel Number 1107110008
Ownership History
Purchase Details
Home Financials for this Owner
Home Financials are based on the most recent Mortgage that was taken out on this home.Purchase Details
Home Financials for this Owner
Home Financials are based on the most recent Mortgage that was taken out on this home.Purchase Details
Home Financials for this Owner
Home Financials are based on the most recent Mortgage that was taken out on this home.Purchase Details
Home Financials for this Owner
Home Financials are based on the most recent Mortgage that was taken out on this home.Purchase Details
Home Financials for this Owner
Home Financials are based on the most recent Mortgage that was taken out on this home.Purchase Details
Home Financials for this Owner
Home Financials are based on the most recent Mortgage that was taken out on this home.Similar Homes in Dubuque, IA
Home Values in the Area
Average Home Value in this Area
Purchase History
| Date | Type | Sale Price | Title Company |
|---|---|---|---|
| Warranty Deed | $270,000 | None Listed On Document | |
| Warranty Deed | $270,000 | None Listed On Document | |
| Interfamily Deed Transfer | -- | None Available | |
| Warranty Deed | $185,000 | None Available | |
| Warranty Deed | $187,000 | None Available | |
| Warranty Deed | $169,000 | None Available | |
| Warranty Deed | $30,000 | None Available |
Mortgage History
| Date | Status | Loan Amount | Loan Type |
|---|---|---|---|
| Open | $216,000 | New Conventional | |
| Closed | $216,000 | New Conventional | |
| Previous Owner | $178,894 | FHA | |
| Previous Owner | $181,649 | FHA | |
| Previous Owner | $168,300 | New Conventional | |
| Previous Owner | $160,550 | New Conventional |
Property History
| Date | Event | Price | Change | Sq Ft Price |
|---|---|---|---|---|
| 12/05/2024 12/05/24 | Sold | $270,000 | 0.0% | $160 / Sq Ft |
| 10/28/2024 10/28/24 | Pending | -- | -- | -- |
| 10/17/2024 10/17/24 | For Sale | $270,000 | +45.9% | $160 / Sq Ft |
| 12/28/2018 12/28/18 | Sold | $185,000 | -3.1% | $112 / Sq Ft |
| 09/18/2018 09/18/18 | For Sale | $191,000 | +2.1% | $116 / Sq Ft |
| 09/13/2018 09/13/18 | Sold | $187,000 | 0.0% | $118 / Sq Ft |
| 07/24/2018 07/24/18 | Pending | -- | -- | -- |
| 07/24/2018 07/24/18 | For Sale | $187,000 | +10.7% | $118 / Sq Ft |
| 10/02/2015 10/02/15 | Sold | $169,000 | +463.3% | $106 / Sq Ft |
| 08/27/2015 08/27/15 | Pending | -- | -- | -- |
| 07/08/2015 07/08/15 | Sold | $30,000 | 0.0% | -- |
| 07/08/2015 07/08/15 | Pending | -- | -- | -- |
| 07/08/2015 07/08/15 | For Sale | $30,000 | -82.2% | -- |
| 06/04/2015 06/04/15 | For Sale | $169,000 | -- | $106 / Sq Ft |
Tax History Compared to Growth
Tax History
| Year | Tax Paid | Tax Assessment Tax Assessment Total Assessment is a certain percentage of the fair market value that is determined by local assessors to be the total taxable value of land and additions on the property. | Land | Improvement |
|---|---|---|---|---|
| 2024 | $3,060 | $229,600 | $33,800 | $195,800 |
| 2023 | $3,060 | $229,600 | $33,800 | $195,800 |
| 2022 | $3,034 | $192,440 | $27,650 | $164,790 |
| 2021 | $3,034 | $192,440 | $27,650 | $164,790 |
| 2020 | $2,978 | $176,280 | $27,650 | $148,630 |
| 2019 | $3,168 | $176,280 | $27,650 | $148,630 |
| 2018 | $3,118 | $170,350 | $27,650 | $142,700 |
| 2017 | $2,920 | $170,350 | $27,650 | $142,700 |
| 2016 | $36 | $151,150 | $27,650 | $123,500 |
| 2015 | $36 | $1,940 | $1,940 | $0 |
| 2014 | $36 | $1,940 | $1,940 | $0 |
Agents Affiliated with this Home
-
Karl Dolter

Seller's Agent in 2024
Karl Dolter
Equity Real Estate Group LLC
328 Total Sales
-
Bridget Stipanovich

Buyer's Agent in 2024
Bridget Stipanovich
EXIT Unlimited
(563) 590-3176
76 Total Sales
-
Liz Abramsky

Seller's Agent in 2018
Liz Abramsky
Real Broker LLC
(563) 213-4919
66 Total Sales
-
Callie Brown
C
Seller's Agent in 2018
Callie Brown
Ruhl & Ruhl Realtors
(563) 580-3319
52 Total Sales
-
S
Buyer's Agent in 2018
SCWMLS Non-Member
South Central Non-Member
-
L
Seller's Agent in 2015
Lisa Kemp
EXIT Unlimited
Map
Source: East Central Iowa Association of REALTORS®
MLS Number: 150690
APN: 11-07-110-008
- 2069 Sky Blue Dr
- Lot 1 Cobalt Ct Ct
- LOT 29 Sky Blue Dr
- 1998 Golden Eagle Dr
- 2696 Roosevelt St
- 856 Stone Ridge Place
- 840 Marisa Ridge
- 970 Hawkeye Dr
- 4205 Peru Rd
- 755 Kennedy Ct
- 635 N Burden St
- 3935 Sunlight Ridge
- 1615 Rhomberg Ave
- 2951 Balke St
- 2740 Buena Vista St
- 3400 Jackson St
- 2832 Pinard St
- 1229 Rhomberg Ave
- 0 Thomas Place Unit 151876
- 1208 Rhomberg Ave
