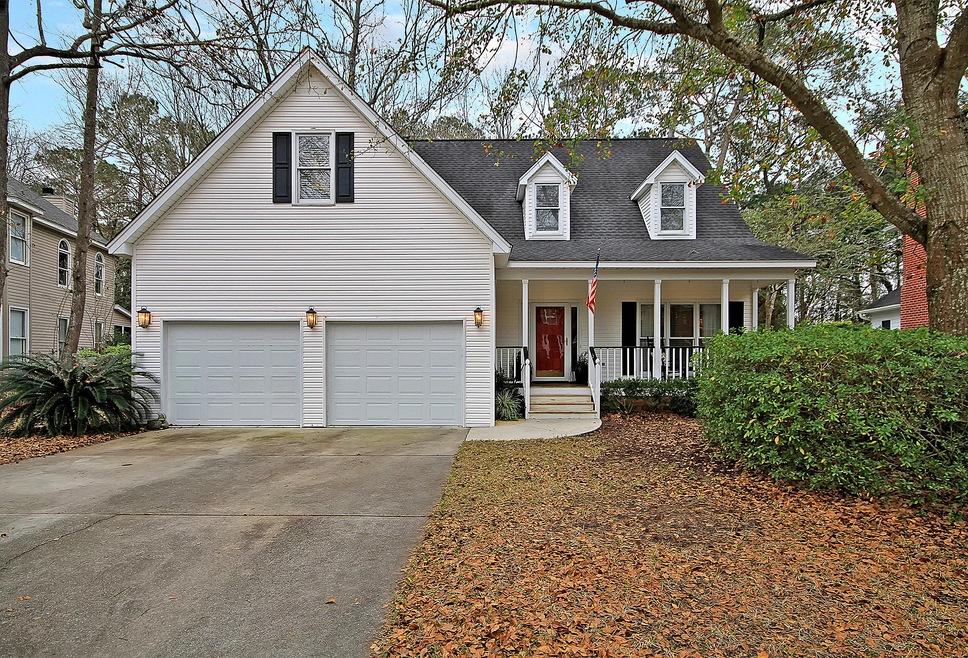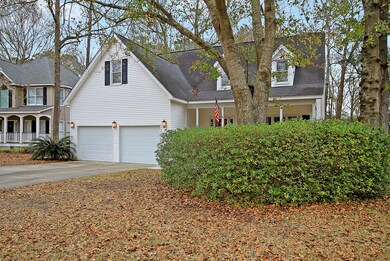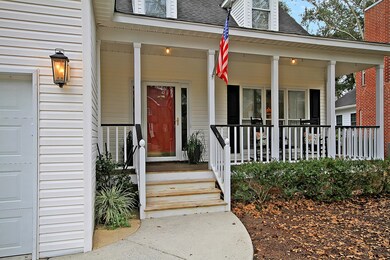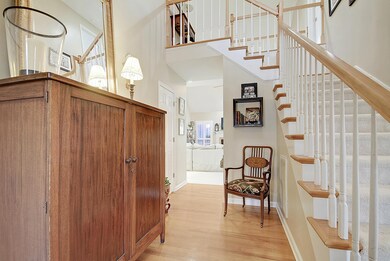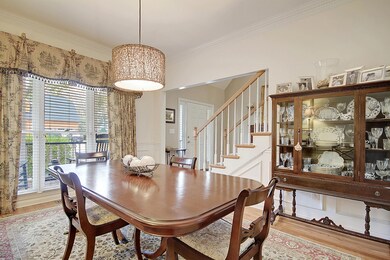
2075 Middleburg Ln Mount Pleasant, SC 29464
Longpoint NeighborhoodHighlights
- Finished Room Over Garage
- Clubhouse
- Wooded Lot
- Belle Hall Elementary School Rated A
- Deck
- Traditional Architecture
About This Home
As of March 2024Don't Miss this Immaculate 4BR/2.5BA Home on a Large 0.3 Acre Lot, Located in the Highly Desirable Community in Longpoint of Mount Pleasant! ** Enter from the Inviting Front Porch to be Greeted by a Two-story Foyer, Beautiful Hardwood Flooring, and a Large Formal Dining Room appointed with Wainscoting, Chair Railing, and Detailed Crown Molding Trim ** Just off the Dining Room is a Beautifully Upgraded Eat-in Kitchen with Quartz Countertops, an Extra Large Sink, Bright White Cabinetry, a Gorgeous Subway Tile Backsplash, Stainless Steel Appliances, and a Sun-Filled Breakfast Nook with a Soaring Vaulted Ceiling & Serene View of the Backyard ** Cozy up to the Fireplace in the Open & Airy Family Room, or Entertain your Guests on the Back Deck or around the Backyard Firepit ** TheSpacious Master Suite is on the First Floor and boasts a Stunning Tray Ceiling, as well as a Luxurious Garden Tub, Separate Shower, and Walk-in Closet ** Homeowners in this Quiet Community Enjoy Access to Longpoint's Amenities, such as the Neighborhood Swimming Pool, Tennis Courts, Playground, and Clubhouse with Easy Access to an Abundance of Shopping & Dining on Long Point Road & I-526.
Home Details
Home Type
- Single Family
Est. Annual Taxes
- $2,189
Year Built
- Built in 1994
Lot Details
- 0.3 Acre Lot
- Wood Fence
- Level Lot
- Wooded Lot
HOA Fees
- $47 Monthly HOA Fees
Parking
- 2 Car Attached Garage
- Finished Room Over Garage
Home Design
- Traditional Architecture
- Asphalt Roof
- Vinyl Siding
Interior Spaces
- 2,505 Sq Ft Home
- 2-Story Property
- Smooth Ceilings
- Cathedral Ceiling
- Ceiling Fan
- Window Treatments
- Entrance Foyer
- Family Room with Fireplace
- Great Room with Fireplace
- Formal Dining Room
- Wood Flooring
- Crawl Space
- Laundry Room
Kitchen
- Eat-In Kitchen
- Dishwasher
Bedrooms and Bathrooms
- 4 Bedrooms
- Walk-In Closet
- Garden Bath
Outdoor Features
- Deck
- Patio
- Front Porch
Schools
- Belle Hall Elementary School
- Cario Middle School
- Wando High School
Utilities
- Cooling Available
- Heat Pump System
Community Details
Overview
- Longpoint Subdivision
Amenities
- Clubhouse
Recreation
- Tennis Courts
- Community Pool
- Park
Ownership History
Purchase Details
Home Financials for this Owner
Home Financials are based on the most recent Mortgage that was taken out on this home.Purchase Details
Home Financials for this Owner
Home Financials are based on the most recent Mortgage that was taken out on this home.Purchase Details
Purchase Details
Similar Homes in Mount Pleasant, SC
Home Values in the Area
Average Home Value in this Area
Purchase History
| Date | Type | Sale Price | Title Company |
|---|---|---|---|
| Deed | $837,500 | None Listed On Document | |
| Deed | $549,000 | None Available | |
| Interfamily Deed Transfer | -- | -- | |
| Survivorship Deed | $252,000 | -- |
Mortgage History
| Date | Status | Loan Amount | Loan Type |
|---|---|---|---|
| Open | $711,875 | New Conventional | |
| Previous Owner | $439,200 | New Conventional | |
| Previous Owner | $100,000 | Credit Line Revolving | |
| Previous Owner | $216,000 | New Conventional | |
| Previous Owner | $215,000 | Unknown |
Property History
| Date | Event | Price | Change | Sq Ft Price |
|---|---|---|---|---|
| 03/07/2024 03/07/24 | Sold | $837,500 | -4.3% | $334 / Sq Ft |
| 01/25/2024 01/25/24 | Price Changed | $875,000 | -2.8% | $349 / Sq Ft |
| 01/16/2024 01/16/24 | For Sale | $899,900 | +63.9% | $359 / Sq Ft |
| 04/08/2021 04/08/21 | Sold | $549,000 | 0.0% | $219 / Sq Ft |
| 03/09/2021 03/09/21 | Pending | -- | -- | -- |
| 02/19/2021 02/19/21 | For Sale | $549,000 | -- | $219 / Sq Ft |
Tax History Compared to Growth
Tax History
| Year | Tax Paid | Tax Assessment Tax Assessment Total Assessment is a certain percentage of the fair market value that is determined by local assessors to be the total taxable value of land and additions on the property. | Land | Improvement |
|---|---|---|---|---|
| 2023 | $2,189 | $21,960 | $0 | $0 |
| 2022 | $2,014 | $21,960 | $0 | $0 |
| 2021 | $1,639 | $15,790 | $0 | $0 |
| 2020 | $1,693 | $15,790 | $0 | $0 |
| 2019 | $1,481 | $13,730 | $0 | $0 |
| 2017 | $1,460 | $13,730 | $0 | $0 |
| 2016 | $1,392 | $13,730 | $0 | $0 |
| 2015 | $1,454 | $13,730 | $0 | $0 |
| 2014 | $1,288 | $0 | $0 | $0 |
| 2011 | -- | $0 | $0 | $0 |
Agents Affiliated with this Home
-
Harrison Baker
H
Seller's Agent in 2024
Harrison Baker
AgentOwned Realty Preferred Group
(720) 908-1061
4 in this area
46 Total Sales
-
Luke Powell

Seller Co-Listing Agent in 2024
Luke Powell
AgentOwned Realty Preferred Group
(843) 303-8281
4 in this area
27 Total Sales
-
Anna Gore
A
Buyer's Agent in 2024
Anna Gore
The Boulevard Company
(843) 300-7740
1 in this area
54 Total Sales
-
Hunter Reynolds

Seller's Agent in 2021
Hunter Reynolds
EXP Realty LLC
(843) 416-1471
2 in this area
206 Total Sales
-
Vanessa Beechem
V
Buyer's Agent in 2021
Vanessa Beechem
Carolina One Real Estate
(843) 327-5617
2 in this area
93 Total Sales
Map
Source: CHS Regional MLS
MLS Number: 21004422
APN: 556-12-00-273
- 2071 Middleburg Ln
- 392 Tombee Ct
- 371 Live Palmetto Bluff
- 2028 Prospect Hill Dr
- 2021 Arundel Place
- 340 Mount Royall Dr
- 512 Castle Hall Rd
- 200 Oak Point Landing Dr
- 543 Castle Hall Rd
- 324 Wild Horse Ln
- 255 Oak Point Landing Dr
- 1129 Shady Grove Ln
- 1218 Chersonese Round
- 929 Long Point Rd
- 1137 Windsome Place
- 1129 Belvedere Terrace
- 1120 Hidden Cove Dr Unit I
- 1136 Shadow Lake Cir
- 1182 Welcome Dr
- 1115 Shadow Lake Cir
