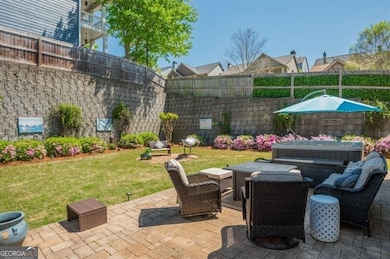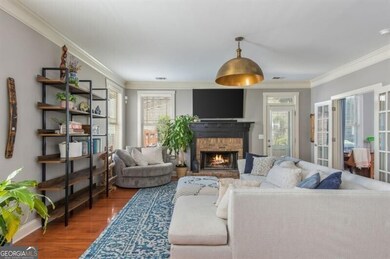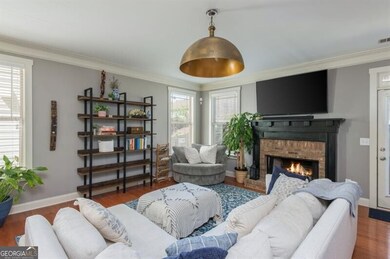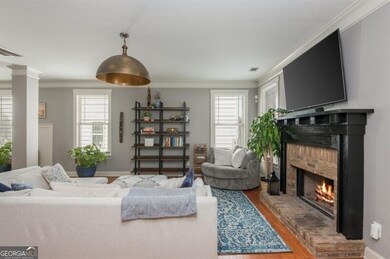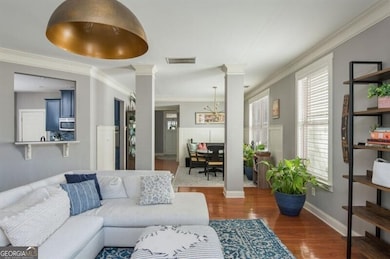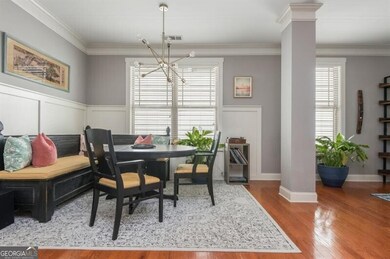**Two brand new HVAC systems, fresh paint throughout, large flat backyard garden oasis, beautiful updates throughout, 4 spacious bedrooms** This West Midtown stunner has it all! Located in the sought-after Bolton Academy school district and Vinings on the Chattahoochee (VOC) swim/tennis community, this move-in ready gem sits on one of the largest, fully-fenced corner lots in the neighborhood and offers nearly 3,000 square feet of beautifully designed living space.The backyard features a stunning flat private garden oasis, complete with professional landscaping, a professionally maintained hot tub and outdoor entertainment center--perfect for both hosting and relaxing. You may never want to leave the backyard! Walking distance to Bellwood Coffee, Public House 28 and Frazie's as well as Whittier Mill Park and maintained Chattahoochee River hiking trails--great for nature lovers. Indoors, you're greeted by a grand two-story foyer and gleaming hardwood floors that flow throughout the main level. Flooded with natural light, the open-concept living and dining areas are also perfect for entertaining, featuring a cozy brick fireplace and beautifully updated light fixtures. The updated kitchen features Quartz countertops, stainless steel appliances, a custom large reach-in pantry, ample cabinetry, and a sunny breakfast nook overlooking your backyard garden. A main-level bedroom and full bath offer flexible space ideal for guests, a home office, or a playroom. Upstairs, the oversized primary suite is a true sanctuary with a private sitting area, custom walk-in closet, 2 additional closets and a spa-like ensuite bath. Two additional large bedrooms with walk-in closets, a full hall bath, and a convenient laundry room complete the upper level. The 2-car garage offers additional storage and everyday convenience. Located minutes away from multiple Publix locations/Costco, The Battery/Truist Park, Chattahoochee Food Works, Henri's, Scott's Crossing Library, multiple parks and hiking trails and all that West Midtown and Westside Village have to offer, VOC offers a warm, friendly and walkable community with amazing amenities including a pool, tennis courts, dog park, gym and playground, as well as community events, making it one of Atlanta's most desirable neighborhoods.


