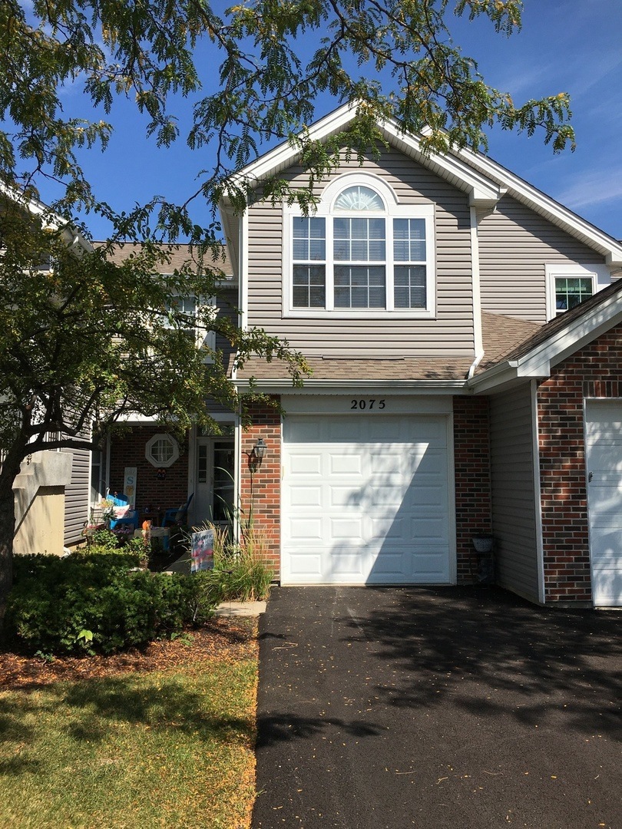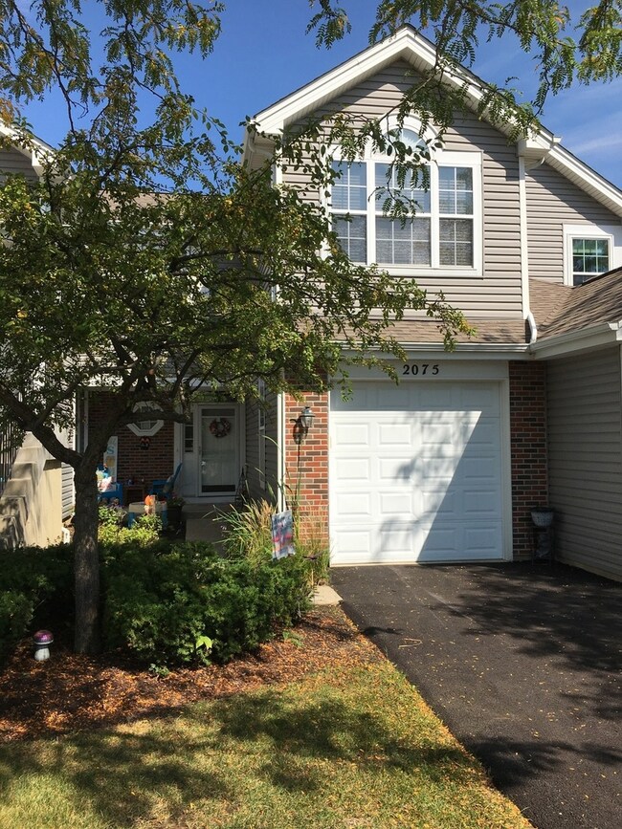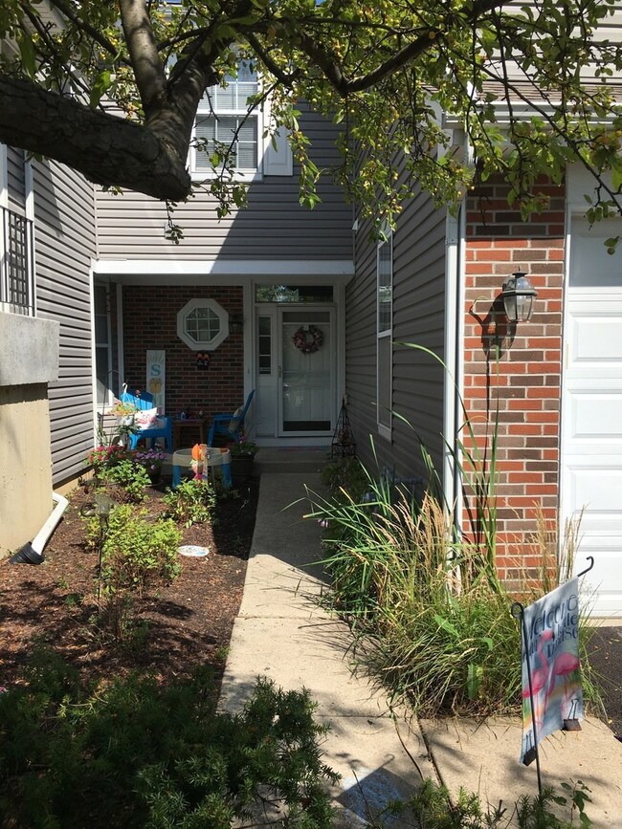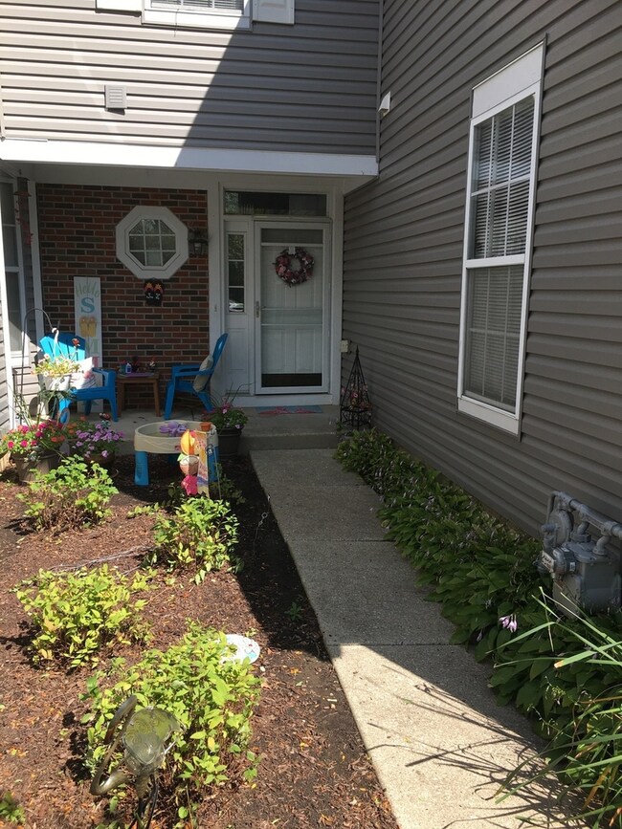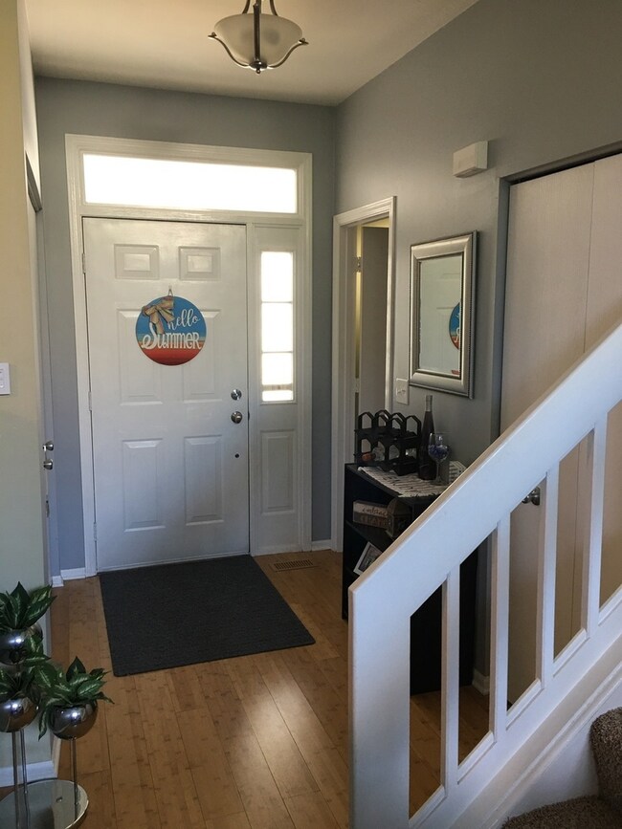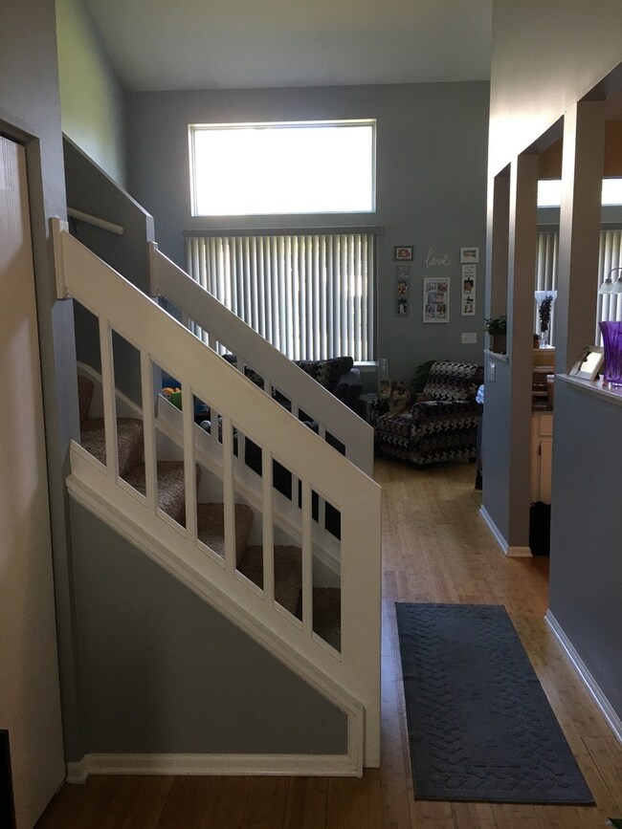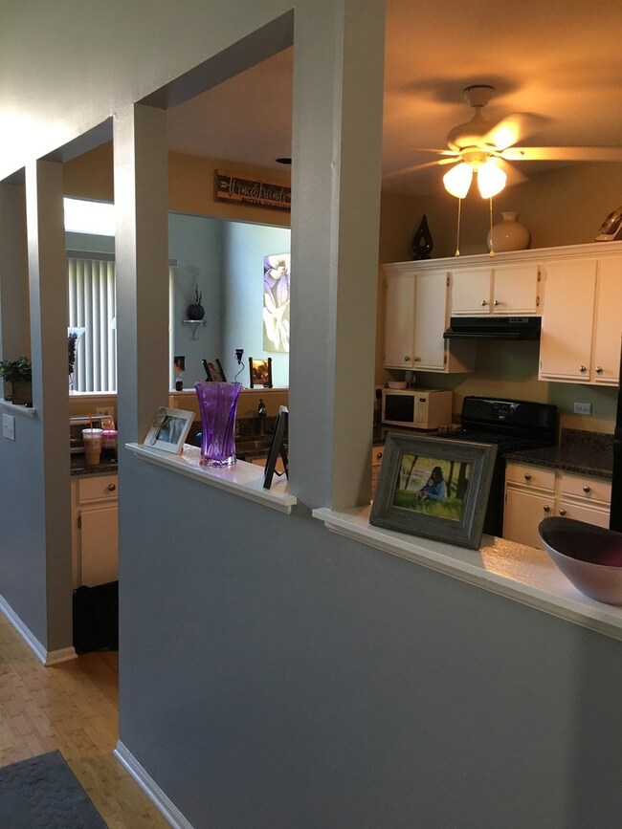
2075 Waverly Ln Unit 4393 Algonquin, IL 60102
Highlights
- Landscaped Professionally
- Property is near a park
- Loft
- Harry D Jacobs High School Rated A-
- Vaulted Ceiling
- 5-minute walk to Willoughby Farms Park
About This Home
As of November 2022OPEN FLOOR PLAN! Backs to Open Area! 2 Bedrooms PLUS LOFT! 2 Story Living & Dining Rooms Open to 2nd Floor! Cathedral Ceiling in Master Bedroom! Home has been well maintained by current and previous owners, with LOTS OF UPDATING IN 2016, including Paint Throughout! White Painted Trim & Doors Plus Brushed Nickel Knobs & Hardware Added! Wood Laminate Floors throughout 1st Floor! Newer Light Fixtures Throughout! Ceiling Fans in Kitchen, Master Bedroom & Loft! UPDATED Kitchen w/White Cabinets, Brushed Nickel Knobs, Granite Countertops, Newer Black Appliances! Laundry Rm w/Newer Stainless Steel Front Load LG Washer & Dryer. Hot Water Heater 2022! UPDATED Powder Rm Includes Expanded Granite Vanity, Faucet, White Cabinets & New Light Fixture! Master Bedroom w/2 Closets (1 Walk-In) & Shared Access to Hall Bath! UPDATED Hall Bath w/Double Sink Granite Vanity, Faucets, White Cabinets, Added Knobs & Hardware, Light Fixture & Vinyl Floors! New asphalt driveway 2022. Walk to Algonquin Commons & Minutes to Tollway! Walk to park a block away! Plenty of Visitor Parking.
Last Agent to Sell the Property
Century 21 Circle License #475098838 Listed on: 09/22/2022

Townhouse Details
Home Type
- Townhome
Est. Annual Taxes
- $3,919
Year Built
- Built in 1995
HOA Fees
Parking
- 1 Car Attached Garage
- Garage Transmitter
- Garage Door Opener
- Driveway
- Parking Included in Price
Home Design
- Asphalt Roof
- Concrete Perimeter Foundation
Interior Spaces
- 1,291 Sq Ft Home
- 2-Story Property
- Vaulted Ceiling
- Ceiling Fan
- Entrance Foyer
- Living Room
- Formal Dining Room
- Loft
- Storage
- Laminate Flooring
Kitchen
- Range
- Dishwasher
Bedrooms and Bathrooms
- 2 Bedrooms
- 2 Potential Bedrooms
- Dual Sinks
Laundry
- Laundry Room
- Laundry on main level
- Dryer
- Washer
Home Security
Schools
- Westfield Community Elementary And Middle School
- H D Jacobs High School
Utilities
- Forced Air Heating and Cooling System
- Heating System Uses Natural Gas
- Cable TV Available
Additional Features
- Patio
- Landscaped Professionally
- Property is near a park
Listing and Financial Details
- Homeowner Tax Exemptions
Community Details
Overview
- Association fees include insurance, exterior maintenance, lawn care, snow removal
- 6 Units
- Lynda Potas Association, Phone Number (815) 814-7088
- Willoughby Farms Subdivision, Driftwood Floorplan
- Property managed by Complete Management Solutions, Inc
Recreation
- Park
Pet Policy
- Limit on the number of pets
- Pet Deposit Required
- Dogs and Cats Allowed
Security
- Carbon Monoxide Detectors
Ownership History
Purchase Details
Home Financials for this Owner
Home Financials are based on the most recent Mortgage that was taken out on this home.Purchase Details
Home Financials for this Owner
Home Financials are based on the most recent Mortgage that was taken out on this home.Purchase Details
Home Financials for this Owner
Home Financials are based on the most recent Mortgage that was taken out on this home.Purchase Details
Purchase Details
Purchase Details
Home Financials for this Owner
Home Financials are based on the most recent Mortgage that was taken out on this home.Purchase Details
Home Financials for this Owner
Home Financials are based on the most recent Mortgage that was taken out on this home.Purchase Details
Home Financials for this Owner
Home Financials are based on the most recent Mortgage that was taken out on this home.Similar Home in Algonquin, IL
Home Values in the Area
Average Home Value in this Area
Purchase History
| Date | Type | Sale Price | Title Company |
|---|---|---|---|
| Warranty Deed | $192,000 | -- | |
| Warranty Deed | $140,000 | First American Title | |
| Warranty Deed | $110,000 | Chicago Title Insurance Co | |
| Sheriffs Deed | $70,000 | None Available | |
| Interfamily Deed Transfer | -- | First American Title Ins Co | |
| Warranty Deed | $152,500 | Ticor Title Insurance Co | |
| Warranty Deed | $109,000 | -- | |
| Warranty Deed | $109,500 | Chicago Title Insurance Co |
Mortgage History
| Date | Status | Loan Amount | Loan Type |
|---|---|---|---|
| Open | $177,600 | New Conventional | |
| Previous Owner | $124,750 | New Conventional | |
| Previous Owner | $133,000 | New Conventional | |
| Previous Owner | $60,000 | New Conventional | |
| Previous Owner | $162,000 | Unknown | |
| Previous Owner | $138,400 | Unknown | |
| Previous Owner | $137,250 | Balloon | |
| Previous Owner | $169,664 | Unknown | |
| Previous Owner | $87,200 | No Value Available | |
| Previous Owner | $98,200 | No Value Available |
Property History
| Date | Event | Price | Change | Sq Ft Price |
|---|---|---|---|---|
| 11/02/2022 11/02/22 | Sold | $192,000 | +0.1% | $149 / Sq Ft |
| 09/25/2022 09/25/22 | Pending | -- | -- | -- |
| 09/22/2022 09/22/22 | For Sale | $191,900 | +37.1% | $149 / Sq Ft |
| 12/08/2016 12/08/16 | Sold | $140,000 | -6.6% | $108 / Sq Ft |
| 10/21/2016 10/21/16 | Pending | -- | -- | -- |
| 09/24/2016 09/24/16 | For Sale | $149,900 | -- | $116 / Sq Ft |
Tax History Compared to Growth
Tax History
| Year | Tax Paid | Tax Assessment Tax Assessment Total Assessment is a certain percentage of the fair market value that is determined by local assessors to be the total taxable value of land and additions on the property. | Land | Improvement |
|---|---|---|---|---|
| 2023 | $4,251 | $60,235 | $7,532 | $52,703 |
| 2022 | $4,052 | $54,489 | $7,532 | $46,957 |
| 2021 | $3,919 | $51,449 | $7,112 | $44,337 |
| 2020 | $3,837 | $50,292 | $6,952 | $43,340 |
| 2019 | $3,706 | $47,743 | $6,600 | $41,143 |
| 2018 | $3,483 | $43,774 | $6,469 | $37,305 |
| 2017 | $3,323 | $40,948 | $6,051 | $34,897 |
| 2016 | $3,397 | $39,648 | $5,859 | $33,789 |
| 2015 | -- | $31,784 | $5,490 | $26,294 |
| 2014 | -- | $30,906 | $5,338 | $25,568 |
| 2013 | -- | $38,009 | $5,501 | $32,508 |
Agents Affiliated with this Home
-
Jim Sperandio
J
Seller's Agent in 2022
Jim Sperandio
Century 21 Circle
(630) 212-6122
69 Total Sales
-
Arthur Moore

Seller Co-Listing Agent in 2022
Arthur Moore
Century 21 Circle
(847) 767-4373
78 Total Sales
-
Gina Rocos

Buyer's Agent in 2022
Gina Rocos
Coldwell Banker Realty
(630) 899-9203
79 Total Sales
-
Jackie Reed

Seller's Agent in 2016
Jackie Reed
Keller Williams Success Realty
(847) 347-2435
160 Total Sales
Map
Source: Midwest Real Estate Data (MRED)
MLS Number: 11635542
APN: 03-05-179-046
- 6 Waverly Ct Unit 4354
- 1900 Waverly Ln
- 1860 Haverford Dr
- 1860 Dorchester Ave
- 2101 Peach Tree Ln Unit 4094
- 1980 Peach Tree Ln
- 1255 Glenmont St
- 1111 Glenmont St
- 1251 Glenmont St
- 000 County Line Rd
- 1850 White Oak Dr
- 2219 Barrett Dr
- 2223 Barrett Dr
- 12 White Oak Ct
- 1100 Waterford St
- 1040 Waterford St
- 1030 Waterford St
- 1111 Waterford St
- 1141 Waterford St
- 1031 Waterford St
