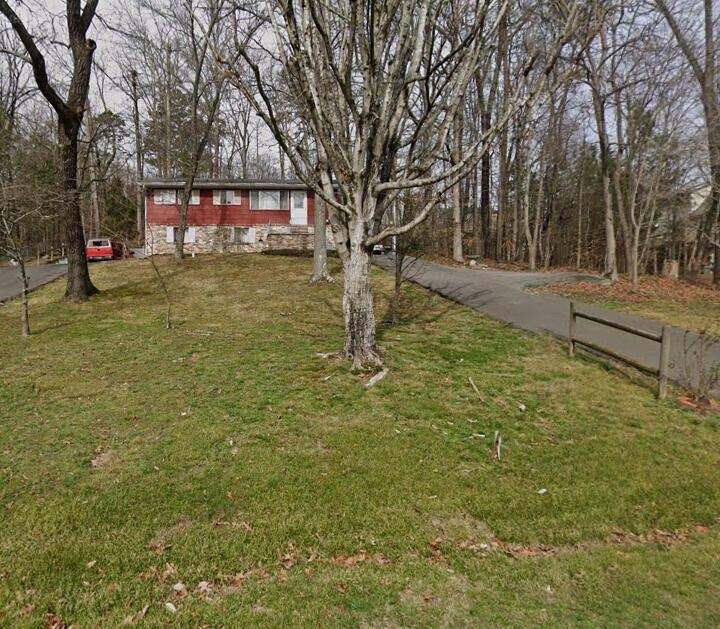
2075 Wynwood Dr NW Cleveland, TN 37311
Highlights
- Ranch Style House
- Eat-In Kitchen
- Central Heating and Cooling System
- No HOA
- Brick Veneer
- Wood Siding
About This Home
As of June 2025This 3-bedroom, 2-bath home in NW Cleveland is full of potential! The full basement includes a bathroom and offers ample space for expansion. With two driveways and R3 zoning, this property could be a great candidate for conversion into an income-producing duplex.
Last Agent to Sell the Property
Comps Non Member Licensee
COMPS ONLY Listed on: 05/06/2025
Home Details
Home Type
- Single Family
Est. Annual Taxes
- $1,210
Year Built
- Built in 1965
Lot Details
- 0.39 Acre Lot
- Lot Dimensions are 100 x 172 x 99 x 173
- Sloped Lot
Parking
- Driveway
Home Design
- Ranch Style House
- Fixer Upper
- Brick Veneer
- Block Foundation
- Metal Roof
- Wood Siding
- Stone
Interior Spaces
- 1,014 Sq Ft Home
- Aluminum Window Frames
- Laundry on lower level
- Unfinished Basement
Kitchen
- Eat-In Kitchen
- Electric Range
- Dishwasher
- Laminate Countertops
Flooring
- Carpet
- Vinyl
Bedrooms and Bathrooms
- 2 Bedrooms
- 2 Full Bathrooms
Schools
- Stuart Elementary School
- Cleveland Middle School
- Cleveland High School
Utilities
- Central Heating and Cooling System
- Electric Water Heater
Community Details
- No Home Owners Association
- Ridgeview Addn Subdivision
Listing and Financial Details
- Assessor Parcel Number 041o A 007.00
Ownership History
Purchase Details
Home Financials for this Owner
Home Financials are based on the most recent Mortgage that was taken out on this home.Purchase Details
Home Financials for this Owner
Home Financials are based on the most recent Mortgage that was taken out on this home.Similar Homes in Cleveland, TN
Home Values in the Area
Average Home Value in this Area
Purchase History
| Date | Type | Sale Price | Title Company |
|---|---|---|---|
| Warranty Deed | $205,000 | None Listed On Document | |
| Warranty Deed | $205,000 | None Listed On Document | |
| Warranty Deed | $220,000 | None Listed On Document | |
| Warranty Deed | $220,000 | None Listed On Document |
Mortgage History
| Date | Status | Loan Amount | Loan Type |
|---|---|---|---|
| Open | $153,750 | New Conventional | |
| Closed | $153,750 | New Conventional |
Property History
| Date | Event | Price | Change | Sq Ft Price |
|---|---|---|---|---|
| 06/09/2025 06/09/25 | Sold | $205,000 | +8.5% | $202 / Sq Ft |
| 05/12/2025 05/12/25 | Pending | -- | -- | -- |
| 05/06/2025 05/06/25 | For Sale | $189,000 | -14.1% | $186 / Sq Ft |
| 05/02/2025 05/02/25 | Sold | $220,000 | -2.2% | $217 / Sq Ft |
| 05/02/2025 05/02/25 | Pending | -- | -- | -- |
| 04/30/2025 04/30/25 | For Sale | $225,000 | -- | $222 / Sq Ft |
Tax History Compared to Growth
Tax History
| Year | Tax Paid | Tax Assessment Tax Assessment Total Assessment is a certain percentage of the fair market value that is determined by local assessors to be the total taxable value of land and additions on the property. | Land | Improvement |
|---|---|---|---|---|
| 2024 | $553 | $38,400 | $6,600 | $31,800 |
| 2023 | $1,211 | $38,400 | $6,600 | $31,800 |
| 2022 | $1,211 | $38,400 | $6,600 | $31,800 |
| 2021 | $1,211 | $38,400 | $0 | $0 |
| 2020 | $1,050 | $38,400 | $0 | $0 |
| 2019 | $1,050 | $27,325 | $0 | $0 |
| 2018 | $1,126 | $0 | $0 | $0 |
| 2017 | $563 | $0 | $0 | $0 |
| 2016 | $942 | $0 | $0 | $0 |
| 2015 | $942 | $0 | $0 | $0 |
| 2014 | $485 | $0 | $0 | $0 |
Agents Affiliated with this Home
-
William Eilf

Seller's Agent in 2025
William Eilf
Keller Williams Cleveland
(423) 813-9800
635 Total Sales
-
C
Seller's Agent in 2025
Comps Non Member Licensee
COMPS ONLY
-
Marcia Botts

Buyer's Agent in 2025
Marcia Botts
Award Realty II
(423) 476-3205
557 Total Sales
Map
Source: Greater Chattanooga REALTORS®
MLS Number: 1512381
APN: 041O-A-007.00
- Lot 36 Ridgeview Dr NW
- 2275 Tennessee Nursery Rd NW
- 1505 Mohawk Ct NW
- Lot 11 Ridge Point Dr NW
- 2219 Glenwood Dr NW
- 2030 Hickory Dr NW
- 2201 Peerless Rd NW
- 2211 Woodcreek Dr NW
- 2408 Peerless Rd NW
- 1514 Knollwood Dr NW
- 2452 NW Executive Park Dr
- 2701 Peerless Rd NW
- 2416 Executive Park Dr NW
- 2410 Inverness Dr NW
- 120 Stonewood Dr NW
- 2901 Bobo Ave NW
