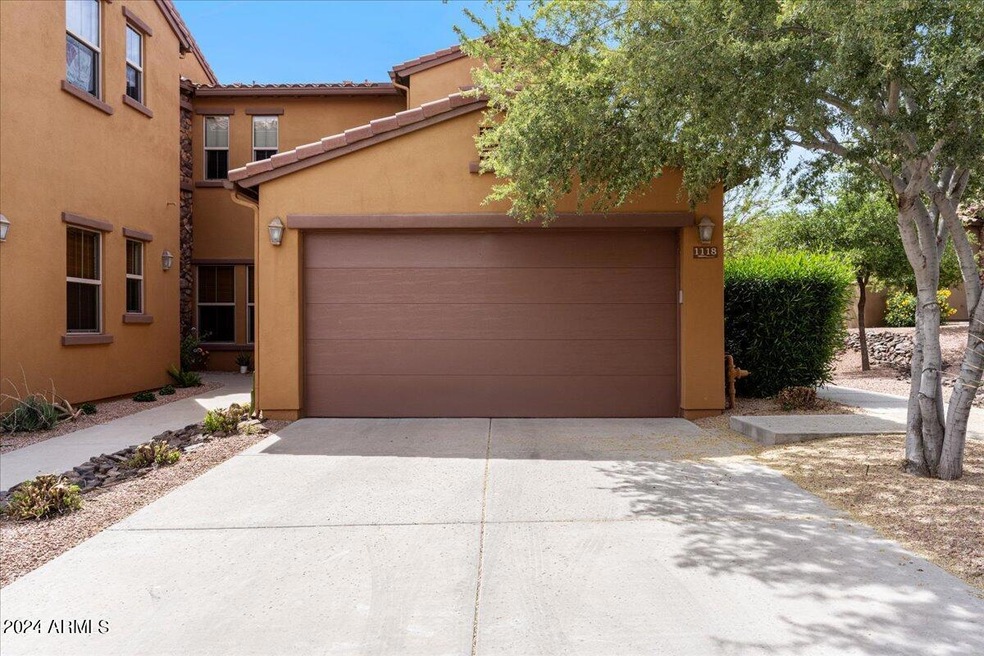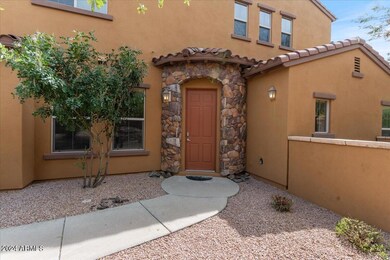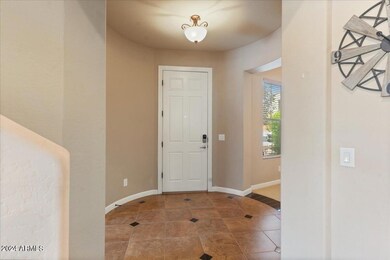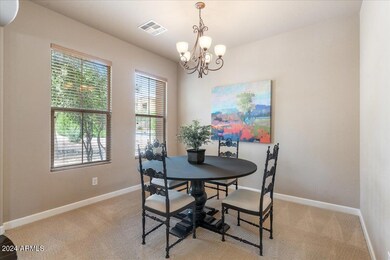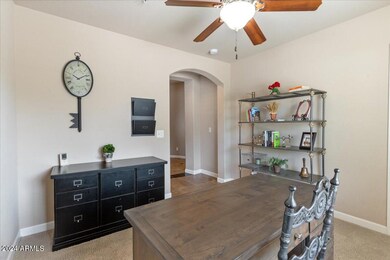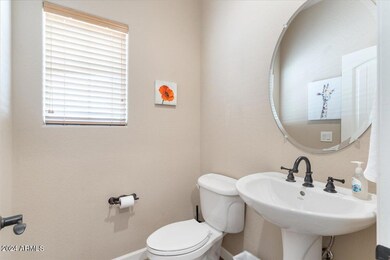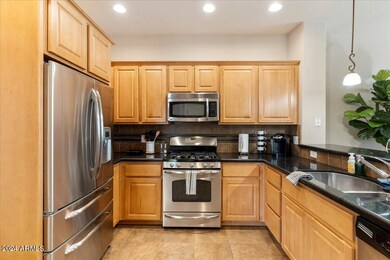
20750 N 87th St Unit 1118 Scottsdale, AZ 85255
Grayhawk NeighborhoodHighlights
- Fitness Center
- Gated Community
- Heated Community Pool
- Grayhawk Elementary School Rated A
- Corner Lot
- Covered patio or porch
About This Home
As of July 2024Welcome to your tranquil retreat in Encore at Grayhawk! Tucked away within the gated serenity of this community, this delightful townhome presents 2 bedrooms alongside a flexible office space that could transform into a third bedroom, 2.5 bathrooms, and an inviting open-concept design on the first floor. The kitchen stands as a culinary haven with granite countertops, stainless steel GE appliances, an eat-in-kitchen bar area, and ample pantry storage. Upstairs, the expansive primary suite boasts breathtaking views from its private covered balcony, while the ensuite bathroom offers double sinks, expansive counter space and storage , a spacious shower, a separate tub, and a generous walk-in closet. The second bedroom has its own ensuite bathroom and plenty of natural light flooding through its windows. Nestled alongside the community area, relish in the tranquility and privacy it affords. Outside your doorstep, discover the many amenities Encore at Grayhawk has to offer, including a heated pool, spa, fitness center, rec room and scenic walking and biking paths. Experience refined living in this esteemed North Scottsdale enclave.
Townhouse Details
Home Type
- Townhome
Est. Annual Taxes
- $3,510
Year Built
- Built in 2009
Lot Details
- 903 Sq Ft Lot
- 1 Common Wall
- Desert faces the front and back of the property
- Block Wall Fence
- Front and Back Yard Sprinklers
- Sprinklers on Timer
HOA Fees
Parking
- 2 Car Garage
- Garage Door Opener
Home Design
- Wood Frame Construction
- Tile Roof
- Stucco
Interior Spaces
- 1,739 Sq Ft Home
- 2-Story Property
- Gas Fireplace
- Double Pane Windows
- Family Room with Fireplace
Kitchen
- Eat-In Kitchen
- Breakfast Bar
- Built-In Microwave
- Kitchen Island
Flooring
- Carpet
- Tile
Bedrooms and Bathrooms
- 2 Bedrooms
- Primary Bathroom is a Full Bathroom
- 2.5 Bathrooms
- Dual Vanity Sinks in Primary Bathroom
- Bathtub With Separate Shower Stall
Outdoor Features
- Balcony
- Covered patio or porch
- Outdoor Storage
Schools
- Grayhawk Elementary School
- Mountain Trail Middle School
- Pinnacle High School
Utilities
- Zoned Heating and Cooling System
- Heating System Uses Natural Gas
- Water Softener
- High Speed Internet
- Cable TV Available
Listing and Financial Details
- Tax Lot 1118
- Assessor Parcel Number 212-39-150
Community Details
Overview
- Association fees include roof repair, insurance, sewer, ground maintenance, street maintenance, trash, water, roof replacement
- Apm Association, Phone Number (480) 563-9708
- Encore At Grayhawk Association, Phone Number (480) 941-1077
- Association Phone (480) 941-1077
- Built by Cachet
- Encore At Grayhawk Condominium Subdivision
Recreation
- Fitness Center
- Heated Community Pool
- Community Spa
- Bike Trail
Additional Features
- Recreation Room
- Gated Community
Ownership History
Purchase Details
Home Financials for this Owner
Home Financials are based on the most recent Mortgage that was taken out on this home.Purchase Details
Home Financials for this Owner
Home Financials are based on the most recent Mortgage that was taken out on this home.Purchase Details
Home Financials for this Owner
Home Financials are based on the most recent Mortgage that was taken out on this home.Similar Homes in Scottsdale, AZ
Home Values in the Area
Average Home Value in this Area
Purchase History
| Date | Type | Sale Price | Title Company |
|---|---|---|---|
| Warranty Deed | $705,000 | First American Title Insurance | |
| Warranty Deed | $410,000 | Landmark Ttl Assurance Agcy | |
| Special Warranty Deed | $451,766 | Stewart Title & Trust Of Pho |
Mortgage History
| Date | Status | Loan Amount | Loan Type |
|---|---|---|---|
| Open | $564,000 | New Conventional | |
| Previous Owner | $405,000 | New Conventional |
Property History
| Date | Event | Price | Change | Sq Ft Price |
|---|---|---|---|---|
| 07/16/2024 07/16/24 | Sold | $705,000 | -2.1% | $405 / Sq Ft |
| 06/07/2024 06/07/24 | Pending | -- | -- | -- |
| 05/07/2024 05/07/24 | For Sale | $720,000 | +75.6% | $414 / Sq Ft |
| 09/27/2019 09/27/19 | Sold | $410,000 | -6.3% | $227 / Sq Ft |
| 08/26/2019 08/26/19 | Price Changed | $437,500 | -0.6% | $242 / Sq Ft |
| 08/07/2019 08/07/19 | Price Changed | $440,000 | -1.1% | $243 / Sq Ft |
| 07/13/2019 07/13/19 | Price Changed | $445,000 | -1.1% | $246 / Sq Ft |
| 07/03/2019 07/03/19 | For Sale | $450,000 | 0.0% | $249 / Sq Ft |
| 01/04/2016 01/04/16 | Rented | $2,100 | -8.7% | -- |
| 01/02/2016 01/02/16 | Under Contract | -- | -- | -- |
| 12/21/2015 12/21/15 | Price Changed | $2,300 | -8.0% | $1 / Sq Ft |
| 12/09/2015 12/09/15 | For Rent | $2,500 | +13.6% | -- |
| 04/27/2015 04/27/15 | Rented | $2,200 | 0.0% | -- |
| 04/27/2015 04/27/15 | Under Contract | -- | -- | -- |
| 02/27/2015 02/27/15 | For Rent | $2,200 | 0.0% | -- |
| 09/05/2014 09/05/14 | Rented | $2,200 | 0.0% | -- |
| 08/20/2014 08/20/14 | Under Contract | -- | -- | -- |
| 07/11/2014 07/11/14 | For Rent | $2,200 | +10.0% | -- |
| 07/07/2012 07/07/12 | Rented | $2,000 | -23.1% | -- |
| 06/20/2012 06/20/12 | Under Contract | -- | -- | -- |
| 05/08/2012 05/08/12 | For Rent | $2,600 | -- | -- |
Tax History Compared to Growth
Tax History
| Year | Tax Paid | Tax Assessment Tax Assessment Total Assessment is a certain percentage of the fair market value that is determined by local assessors to be the total taxable value of land and additions on the property. | Land | Improvement |
|---|---|---|---|---|
| 2025 | $4,170 | $47,069 | -- | -- |
| 2024 | $3,510 | $44,828 | -- | -- |
| 2023 | $3,510 | $52,530 | $10,500 | $42,030 |
| 2022 | $3,451 | $43,030 | $8,600 | $34,430 |
| 2021 | $3,524 | $40,800 | $8,160 | $32,640 |
| 2020 | $3,409 | $36,880 | $7,370 | $29,510 |
| 2019 | $3,562 | $36,250 | $7,250 | $29,000 |
| 2018 | $3,448 | $35,750 | $7,150 | $28,600 |
| 2017 | $3,271 | $35,310 | $7,060 | $28,250 |
| 2016 | $3,228 | $34,230 | $6,840 | $27,390 |
| 2015 | $3,085 | $31,530 | $6,300 | $25,230 |
Agents Affiliated with this Home
-
Beth Thompson

Seller's Agent in 2024
Beth Thompson
Compass
(602) 740-3161
1 in this area
105 Total Sales
-
Samantha Brown

Seller Co-Listing Agent in 2024
Samantha Brown
Compass
(602) 384-4660
1 in this area
90 Total Sales
-
Ryan Boyd

Buyer's Agent in 2024
Ryan Boyd
RE/MAX
(480) 540-5622
2 in this area
63 Total Sales
-
Allan Macdonald

Seller's Agent in 2019
Allan Macdonald
Russ Lyon Sotheby's International Realty
(480) 220-9724
5 in this area
147 Total Sales
-
Chris & BJ Cole

Seller's Agent in 2015
Chris & BJ Cole
Realty One Group
(602) 510-7478
6 in this area
64 Total Sales
-
Christopher Cole

Seller Co-Listing Agent in 2015
Christopher Cole
Realty One Group
(602) 510-7286
6 in this area
60 Total Sales
Map
Source: Arizona Regional Multiple Listing Service (ARMLS)
MLS Number: 6702056
APN: 212-39-150
- 20750 N 87th St Unit 2062
- 20750 N 87th St Unit 2103
- 20750 N 87th St Unit 2115
- 20750 N 87th St Unit 1065
- 20750 N 87th St Unit 1024
- 20750 N 87th St Unit 2038
- 20750 N 87th St Unit 2074
- 20750 N 87th St Unit 1009
- 20750 N 87th St Unit 1016
- 8874 E Flathorn Dr
- 8512 E Gilded Perch Dr
- 20704 N 90th Place Unit 1015
- 20704 N 90th Place Unit 1065
- 20704 N 90th Place Unit 1008
- 8905 E Mountain Spring Rd
- 8964 E Mountain Spring Rd
- 8494 E Gilded Perch Dr
- 8965 E Mountain Spring Rd
- 8974 E Rusty Spur Place
- 9270 E Thompson Peak Pkwy Unit 367
