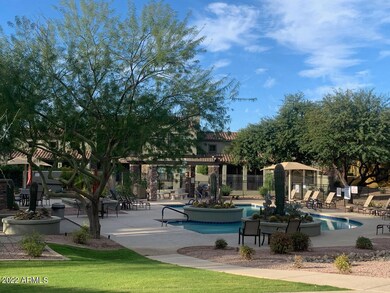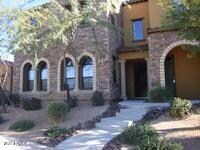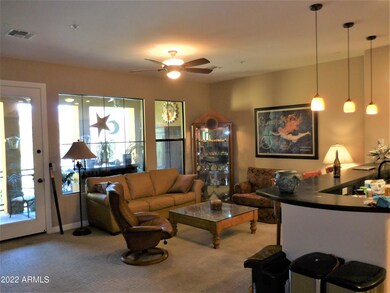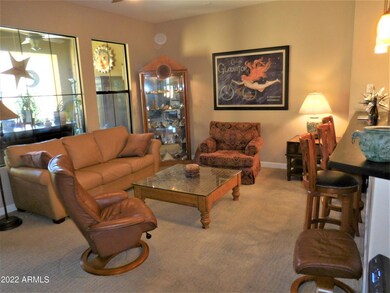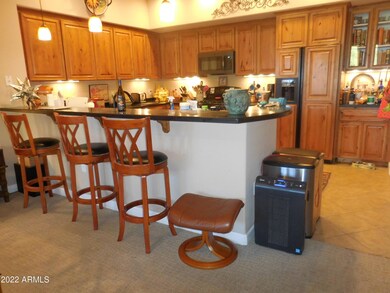20750 N 87th St Unit 2140 Scottsdale, AZ 85255
Grayhawk NeighborhoodHighlights
- Golf Course Community
- Fitness Center
- Gated Community
- Grayhawk Elementary School Rated A
- Unit is on the top floor
- Clubhouse
About This Home
****AVAILABLE FOR 2026******UNIQUE FULLY FURNISHED ! 3 BEDROOM 2 BATH CONDO IN EXCLUSIVE GATED GRAYHAWK COMMUNITY,*** 3RD BEDROOM **CURRENTLY USED AS DEN. THIS IS THE OWNERS PRIMARY RESIDENCE!! NOT YOUR ORDINARY WINTER RENTAL. PROFESSIONALLY DECORATED, 3 LARGE SCREEN TV S AND SURROUND SOUND ADVANCED WIFI. 2ND FLOOR UNIT VERY PRIVATE. ENJOY THE GORGEOUS COMPLEX ADJACENT TO GRAYHAWK GOLF CLUB AND DC MKT PLACE. LUSH LARGE HEATED POOL AND HOT TUB, WORKOUT AREA W 3 TVS . CLOSE TO SHOPPING HIKING TRAILS, GOLF KIERLAND AND THE QUARTER. ALSO ******BARRETT-JACKSON AUTO AND TPC**** PHOENIX OPEN. *******
Townhouse Details
Home Type
- Townhome
Est. Annual Taxes
- $2,876
Year Built
- Built in 2007
Lot Details
- 2,000 Sq Ft Lot
- Private Streets
- Desert faces the front and back of the property
Parking
- 2 Car Garage
Home Design
- Santa Barbara Architecture
- Wood Frame Construction
- Tile Roof
- Stone Exterior Construction
- Stucco
Interior Spaces
- 1,820 Sq Ft Home
- 2-Story Property
- Furnished
- Ceiling Fan
- Gas Fireplace
- Double Pane Windows
- Family Room with Fireplace
Kitchen
- Breakfast Bar
- Built-In Microwave
- Laminate Countertops
Flooring
- Carpet
- Tile
Bedrooms and Bathrooms
- 3 Bedrooms
- Primary Bathroom is a Full Bathroom
- 2 Bathrooms
- Double Vanity
- Bathtub With Separate Shower Stall
Laundry
- Dryer
- Washer
Home Security
Outdoor Features
- Balcony
- Covered patio or porch
- Built-In Barbecue
Location
- Unit is on the top floor
Schools
- Grayhawk Elementary School
- Paradise Valley High Middle School
- Paradise Valley High School
Utilities
- Central Air
- Heating System Uses Natural Gas
- High Speed Internet
- Cable TV Available
Listing and Financial Details
- Property Available on 12/1/25
- Rent includes linen
- 2-Month Minimum Lease Term
- Tax Lot 2140
- Assessor Parcel Number 212-39-240
Community Details
Overview
- Property has a Home Owners Association
- Grayhawk Association, Phone Number (847) 912-6544
- Built by Cachet
- Encore At Grayhawk Subdivision
Amenities
- Clubhouse
- Recreation Room
Recreation
- Golf Course Community
- Fitness Center
- Heated Community Pool
- Community Spa
- Bike Trail
Security
- Gated Community
- Fire Sprinkler System
Map
Source: Arizona Regional Multiple Listing Service (ARMLS)
MLS Number: 6780480
APN: 212-39-240
- 20750 N 87th St Unit 2103
- 20750 N 87th St Unit 2115
- 20750 N 87th St Unit 1065
- 20750 N 87th St Unit 1024
- 20750 N 87th St Unit 2038
- 20750 N 87th St Unit 2074
- 20750 N 87th St Unit 1009
- 20750 N 87th St Unit 1016
- 8512 E Gilded Perch Dr
- 8494 E Gilded Perch Dr
- 8874 E Flathorn Dr
- 20704 N 90th Place Unit 1015
- 20704 N 90th Place Unit 1065
- 20704 N 90th Place Unit 1008
- 9270 E Thompson Peak Pkwy Unit 367
- 8905 E Mountain Spring Rd
- 8964 E Mountain Spring Rd
- 8965 E Mountain Spring Rd
- 8974 E Rusty Spur Place
- 8822 E Chino Dr

