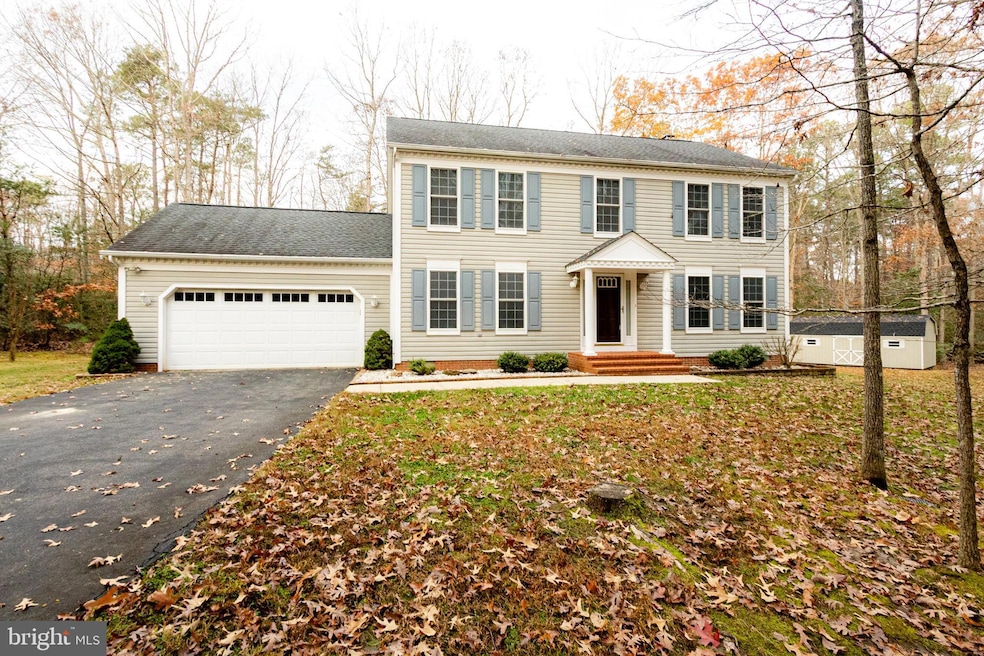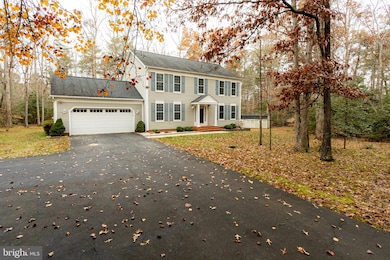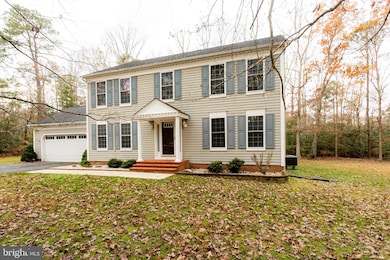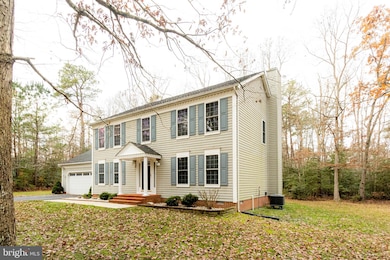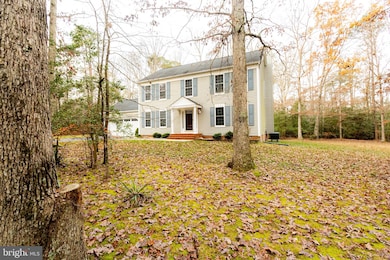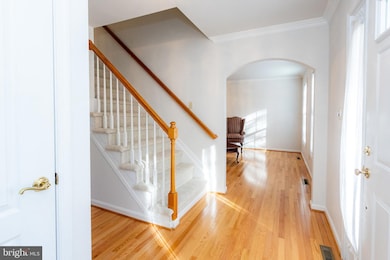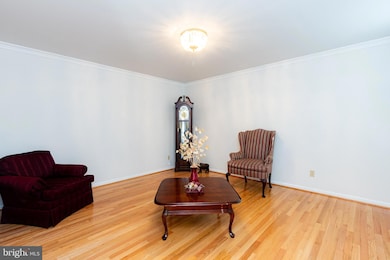20753 Chestnut Ridge Dr Leonardtown, MD 20650
Estimated payment $3,417/month
Highlights
- 2 Acre Lot
- Colonial Architecture
- Upgraded Countertops
- Piney Point Elementary School Rated 9+
- Wood Flooring
- Double Oven
About This Home
Nestled within one of the most desirable subdivisions, this classic two-story Colonial welcomes you home with charm and a sense of privacy on two wooded acres
Step inside and feel the warmth of meticulously cared-for details : gleaming hardwood floors through the main level, a spacious separate dining room into a beautifully updated kitchen. Corian countertops, stainless steel appliances, and center island make it a joy to cook and gather Kitchen opens into a cozy family room anchored by a wood-burning fireplace and a light-filled sunroom with lots of windows inviting the outside in. Connecting deck overlooking your own peaceful woods Upstairs, four generous bedrooms offer restful retreats, including a primary suite with an en-suite bath featuring dual vanities, a soothing soaking tub, a separate shower, and a spacious walk-in closet. Practical touches complete the picture: an oversized two-car garage for all your toys and storage, plus a charming large Amish-built shed Bonus! Encapsulated crawlspace w/ commercial grade dehumidifier, sprinkler system, heat pump 2024, new roof 2016
Listing Agent
(240) 298-8917 tracey.summers@c21nm.com CENTURY 21 New Millennium License #622796 Listed on: 11/25/2025

Home Details
Home Type
- Single Family
Est. Annual Taxes
- $4,471
Year Built
- Built in 1994
Lot Details
- 2 Acre Lot
- Property is in excellent condition
- Property is zoned RNC
HOA Fees
- $8 Monthly HOA Fees
Parking
- 2 Car Direct Access Garage
- Oversized Parking
- Front Facing Garage
- Garage Door Opener
Home Design
- Colonial Architecture
- Permanent Foundation
- Vinyl Siding
Interior Spaces
- 2,594 Sq Ft Home
- Property has 2 Levels
- Chair Railings
- Crown Molding
- Ceiling Fan
- Wood Burning Fireplace
- Brick Fireplace
- Wood Flooring
Kitchen
- Double Oven
- Electric Oven or Range
- Microwave
- Dishwasher
- Kitchen Island
- Upgraded Countertops
Bedrooms and Bathrooms
- 4 Bedrooms
- En-Suite Bathroom
- Soaking Tub
- Walk-in Shower
Laundry
- Dryer
- Washer
Schools
- Leonardtown Middle School
- Leonardtown High School
Utilities
- Central Air
- Heat Pump System
- Vented Exhaust Fan
- Electric Water Heater
- Septic Tank
Community Details
- Chestnut Ridge Subdivision
Listing and Financial Details
- Tax Lot 55
- Assessor Parcel Number 1903048489
Map
Home Values in the Area
Average Home Value in this Area
Tax History
| Year | Tax Paid | Tax Assessment Tax Assessment Total Assessment is a certain percentage of the fair market value that is determined by local assessors to be the total taxable value of land and additions on the property. | Land | Improvement |
|---|---|---|---|---|
| 2025 | $165 | $465,800 | $125,000 | $340,800 |
| 2024 | $162 | $424,867 | $0 | $0 |
| 2023 | $160 | $383,933 | $0 | $0 |
| 2022 | $3,292 | $343,000 | $125,000 | $218,000 |
| 2021 | $157 | $333,833 | $0 | $0 |
| 2020 | $155 | $324,667 | $0 | $0 |
| 2019 | $153 | $315,500 | $115,000 | $200,500 |
| 2018 | $151 | $313,833 | $0 | $0 |
| 2017 | $132 | $312,167 | $0 | $0 |
| 2016 | -- | $310,500 | $0 | $0 |
| 2015 | -- | $310,500 | $0 | $0 |
| 2014 | $2,567 | $310,500 | $0 | $0 |
Property History
| Date | Event | Price | List to Sale | Price per Sq Ft |
|---|---|---|---|---|
| 11/25/2025 11/25/25 | For Sale | $574,900 | -- | $222 / Sq Ft |
Purchase History
| Date | Type | Sale Price | Title Company |
|---|---|---|---|
| Deed | $187,900 | -- | |
| Deed | $34,000 | -- |
Mortgage History
| Date | Status | Loan Amount | Loan Type |
|---|---|---|---|
| Closed | $70,000 | No Value Available | |
| Previous Owner | $27,200 | No Value Available |
Source: Bright MLS
MLS Number: MDSM2028218
APN: 03-048489
- 43107 Gum Spring Dr
- 20959 Redgate Ln
- 43488 Medleys Neck Rd
- 42611 Wilderness Rd
- 20697 Chingville Rd
- 19921 Tower Hill Rd
- 21039 Woodmere Dr
- 19700 Mulberry Fields Rd
- 42520 Riverwinds Dr
- 21117 Catnip Ct
- 42043 Starlight Dr
- 0 Sunset Dr
- 44646 Medleys Neck Rd
- 22020 Victorian Dr
- 44180 Cross Bow Ln
- 44892 Golden Eye Ct
- 44906 Golden Eye Ct
- 44798 Medleys Neck Rd
- 22466 Benswood Rd
- 22405 Indian Bridge Rd
- 20670 Bloombury Ln
- 42271 Bird Haven Dr
- 43840 Tarrywyle Way
- 22407 Sandra Ln
- 44075 Louisdale Rd
- 44131 Beaver Creek Dr
- 45567 Bethson St
- 42151 Blacksmith Shop Rd
- 23171 Ambrosia Ln
- 23177 Ambrosia Ln
- 43718 Winterberry Way
- 44163 Azalea Ct
- 44159 Azalea Ct
- 23052 Wetstone Ln Unit C
- 44980 Hamptons Blvd
- 43625 Marguerite St
- 21975 Baja Ln
- 23293 Misty Pond Ln
- 45828 Wolftrap Way
- 45636 Rutherford Blvd
