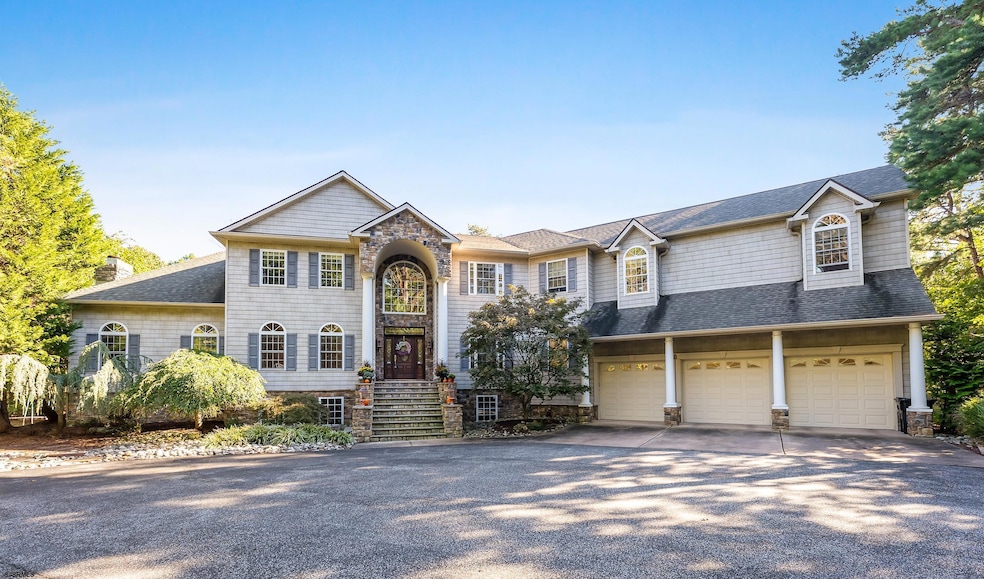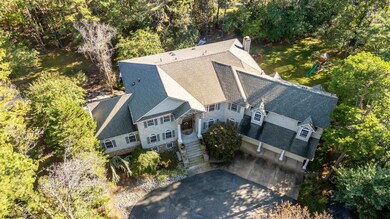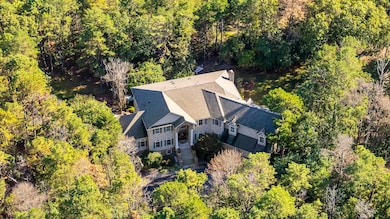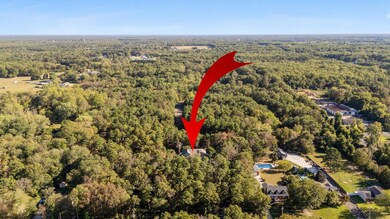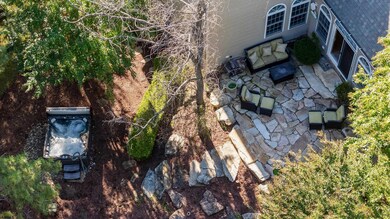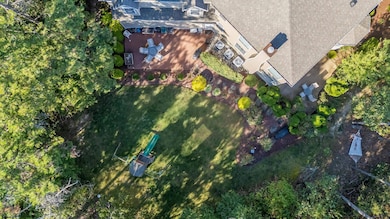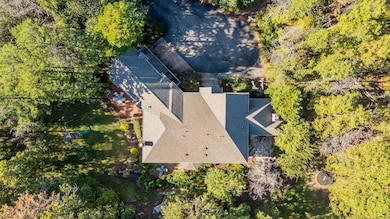
2076 Hendricks Ave Waterford Works, NJ 08089
Estimated payment $6,318/month
Highlights
- Hot Property
- Recreation Room
- Wood Flooring
- Colonial Architecture
- Cathedral Ceiling
- Great Room
About This Home
This stately 5-bedroom, 3.2 bath custom home offers over 5,200 sq. ft. of elegant living space across a scenic 7 acre private wooded setting. A long private driveway leads to beautifully landscaped grounds and a welcoming fieldstone entry. Stay warm as you pull into the heated 3 car attached garage. Upon entering, you'll be captivated by the dramatic grand foyer with soaring vaulted ceilings and a stunning winding staircase. Wander to the left to find a formal living room/library, formal dining room and an additional flex/tv/game/kids room with a fireplace, half bath and glass doors leading out to a flagstone patio with plenty of seating. Walk down the steps to a hot tub situated among the woods for a truly private experience. Both of these rooms can be re-purposed for your individual needs. Wander to the right to find a spacious office with French doors accompanied conveniently by a half bath right next door. Continue down the hall to the spacious two-story family room with fireplace, where natural light pours in through an abundance of windows. The family room opens to one of three beautifully manicured patios, providing the ideal setting for entertaining or enjoying serene outdoor living. Walk through the family room past the back second staircase to one of the five bedrooms. Keep walking down the hall to the 3 car heated garage and a door leading to the third outside space including a stone patio, grassy side yard and playground. Right in the center of the home, you’ll find an expansive kitchen open to the family room on one end and an adjoining butler’s pantry with wet bar and wine cooler connected directly to the formal dining room featuring crown molding, chair rail, recessed lighting and a large storage closet. The kitchen showcases raised-panel 42” maple cabinetry, 3 pantry closets, stainless steel appliances, a 5-burner gas range, oversized island with breakfast bar and separate casual dining space for plenty of seating. Take one of the two staircases upstairs, to the luxurious primary suite featuring a sitting room, fireplace, two walk-in closets with windows, and a spa-inspired bath with dual separated vanities, soaking tub, and spacious shower. Walk down the hall to another bedroom with an en-suite bathroom. A laundry room and two more bedrooms with a full bathroom connecting them round out this floor. Additional highlights include a full unfinished basement with 9-foot ceilings, Hardwood floors flow throughout first floor and plenty of closet space Located midway between Atlantic City and Philadelphia, 3.4miles to train station that goes to both destinations. Train to NYC from there. For outdoor lover, Atsion state park with hiking trails is close by as well as numerous lakes in area for swimming, canoeing and camping. Easy drive to all shore points. Enjoy privacy, comfort, and elegance—all just minutes from major routes and conveniences. Schedule your private tour today.
Home Details
Home Type
- Single Family
Est. Annual Taxes
- $16,566
Home Design
- Colonial Architecture
- Asphalt
Interior Spaces
- 5,205 Sq Ft Home
- Crown Molding
- Cathedral Ceiling
- Ceiling Fan
- Recessed Lighting
- Fireplace
- Shades
- Blinds
- Great Room
- Dining Room
- Den
- Library
- Recreation Room
- Storage
- Storage In Attic
Kitchen
- Breakfast Area or Nook
- Eat-In Kitchen
- Stove
- Microwave
- Dishwasher
- Kitchen Island
- Disposal
Flooring
- Wood
- Carpet
- Tile
Bedrooms and Bathrooms
- 5 Bedrooms
- Walk-In Closet
- Soaking Tub
Laundry
- Laundry Room
- Dryer
- Washer
Unfinished Basement
- Basement Fills Entire Space Under The House
- Interior Basement Entry
Home Security
- Carbon Monoxide Detectors
- Fire and Smoke Detector
Parking
- 3 Car Attached Garage
- Parking Pad
- Heated Garage
- Automatic Garage Door Opener
Outdoor Features
- Patio
Utilities
- Zoned Heating and Cooling
- Heating System Uses Natural Gas
- Well
- Septic Tank
Listing and Financial Details
- Tax Lot 44
Map
Home Values in the Area
Average Home Value in this Area
Tax History
| Year | Tax Paid | Tax Assessment Tax Assessment Total Assessment is a certain percentage of the fair market value that is determined by local assessors to be the total taxable value of land and additions on the property. | Land | Improvement |
|---|---|---|---|---|
| 2025 | $16,007 | $363,300 | $72,100 | $291,200 |
| 2024 | $15,611 | $363,300 | $72,100 | $291,200 |
| 2023 | $15,611 | $363,300 | $72,100 | $291,200 |
| 2022 | $14,917 | $363,300 | $72,100 | $291,200 |
| 2021 | $14,844 | $363,300 | $72,100 | $291,200 |
| 2020 | $14,772 | $363,300 | $72,100 | $291,200 |
| 2019 | $14,547 | $363,300 | $72,100 | $291,200 |
| 2018 | $14,532 | $363,300 | $72,100 | $291,200 |
| 2017 | $14,307 | $363,300 | $72,100 | $291,200 |
| 2016 | $14,100 | $363,300 | $72,100 | $291,200 |
| 2015 | $13,729 | $363,300 | $72,100 | $291,200 |
| 2014 | $12,410 | $224,700 | $48,800 | $175,900 |
Property History
| Date | Event | Price | List to Sale | Price per Sq Ft |
|---|---|---|---|---|
| 10/28/2025 10/28/25 | For Sale | $935,000 | -- | $180 / Sq Ft |
Purchase History
| Date | Type | Sale Price | Title Company |
|---|---|---|---|
| Deed | $675,000 | -- |
About the Listing Agent

Tania Schade is a devoted real estate advisor whose commitment to transparency, communication, and collaboration makes her a valuable partner for clientele in the Philadelphia and New Jersey Shore markets. Prioritizing service above all else, Tania is dedicated to helping individuals and families successfully navigate the buying and selling process. She is a fierce negotiator who is calm under pressure and brings a “nothing is impossible” attitude to every deal.
Real estate combines
Tania's Other Listings
Source: South Jersey Shore Regional MLS
MLS Number: 601914
APN: 35-04201-0000-00044
- 320 Cedar Ave
- 2020 Merion Ave
- 320 White Horse Pike
- 221 White Horse Pike
- 785 White Horse Pike
- 132 Miller Ave
- 249 Girard Ave
- 243 Camden Ave
- 509 3rd Ave
- 154 Beach Dr
- 104 Fenway Ave
- 102 Shoreline Dr
- 0 Edwards Ave Unit NJCD2104922
- 524 White Horse Pike
- 125 Crosley Dr
- 746 Raritan Ave
- 510 White Horse Pike
- 252 Hayes Mill Rd
- 0 Maple Ave
- 2216 Harrison Ave
- 403 Pennington Ave Unit 5
- 131 Cooper Folly Rd
- 10 Taylor Woods Blvd
- 470 Waterfords Edge Ct
- 2344 Fernwood Ave
- 388 Sapling Way
- 183-500 Tansboro Rd
- 2452 Hopewell Rd Unit B
- 7 Maloney Ave
- 61 Basswood St
- 14 Tansboro Rd Unit 3
- 105 S White Horse Pike Unit 105A
- 58 Vanderbilt Ct
- 6 Victoria Manor Ct
- 65 Vanderbilt Ct
- 70 Vanderbilt Ct
- 41 Vanderbilt Ct
- 5 Sicklerville Rd
- 21 Locust Ct
- 206 Bittlewood Ave
