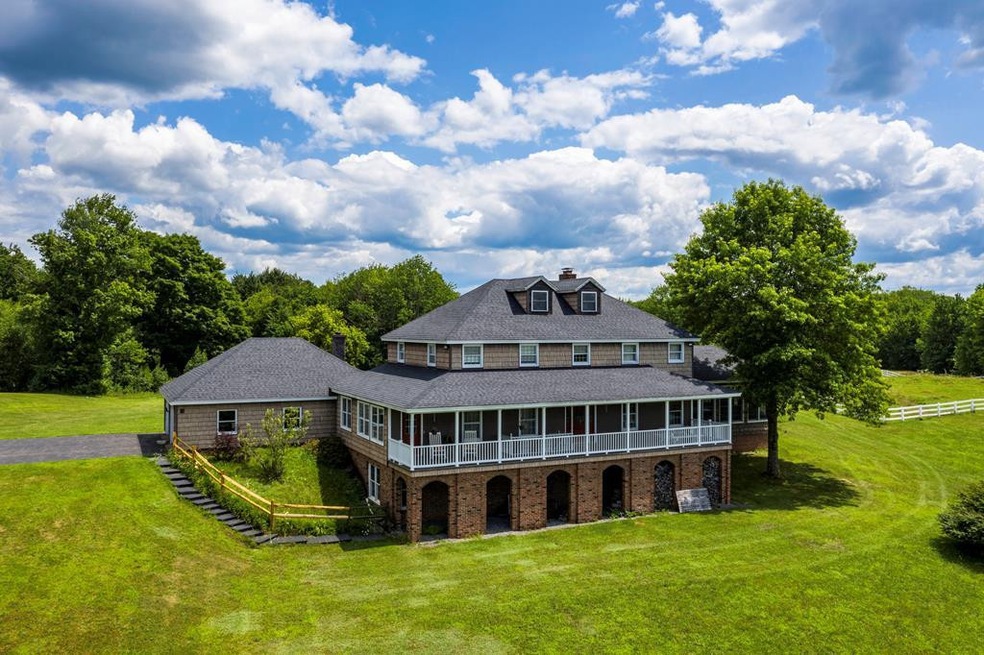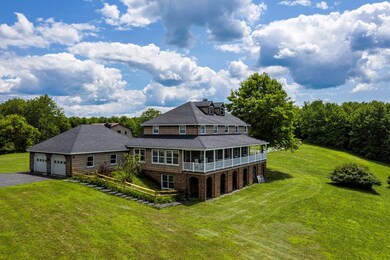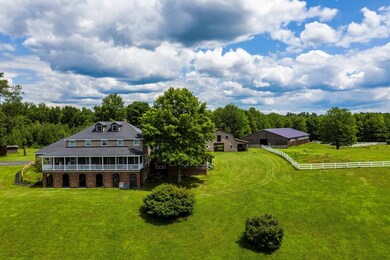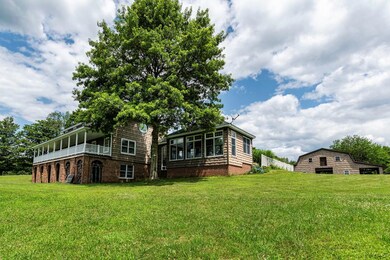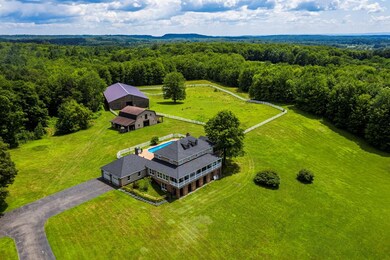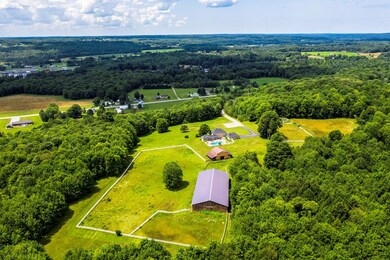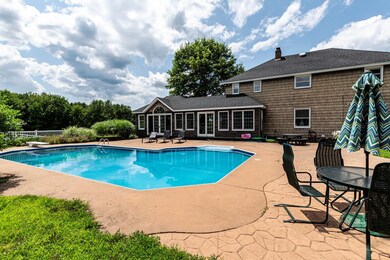
$479,900
- 3 Beds
- 2 Baths
- 1,503 Sq Ft
- 9831 Steam Mill Rd
- Camden, NY
Looking for privacy and seclusion to "get away from it all"? THIS IS IT! 3 bedroom, 2 bath modern log cabin located on 36 wooded acres. Yet only 6 miles to Camden, 35 miles to Utica, and 47 miles to Syracuse Hancock airport. Centrally located to multiple ski resorts for the winter enthusiast. Nearby Finger Lakes for the summer enthusiast. Or stay at home and feed the deer in your back yard.
Shawn Murphy Murphy Real Estate
