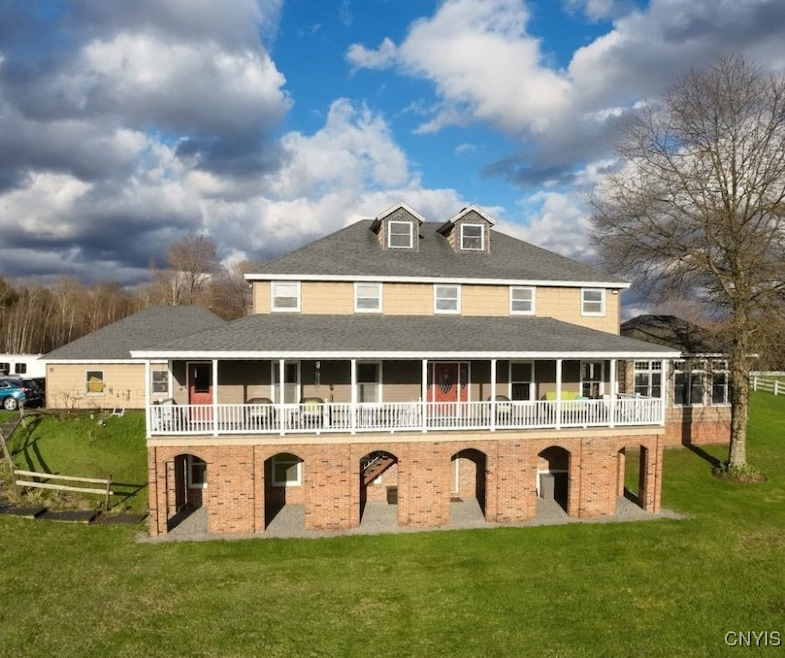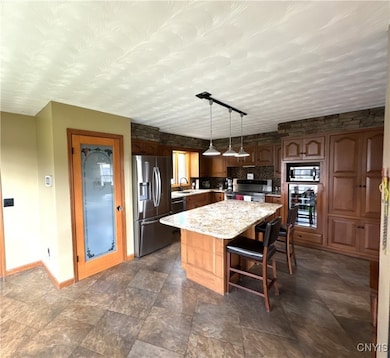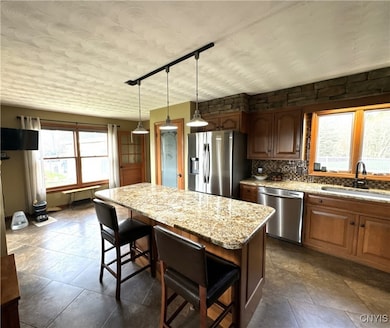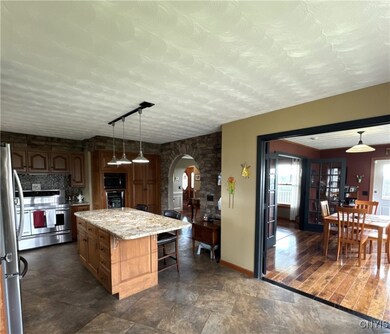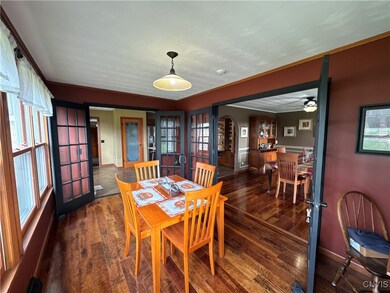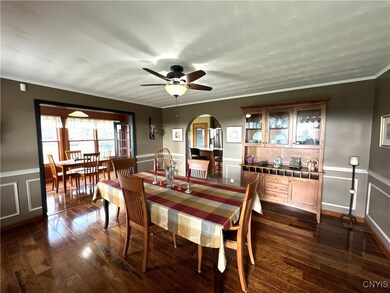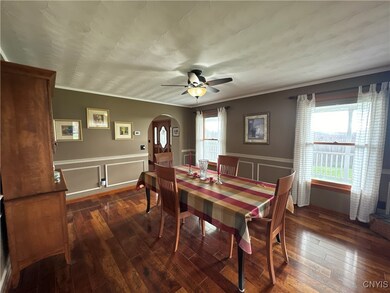2076 Hillside Dr Camden, NY 13316
Estimated payment $6,294/month
Highlights
- Horses Allowed On Property
- Private Pool
- Contemporary Architecture
- Indoor Spa
- 63.9 Acre Lot
- Secluded Lot
About This Home
Nestled on 65 scenic acres, this exquisite property offers an unparalleled combination of luxury and pastoral charm. As you drive up, you are greeted by a picturesque landscape that sets the stage for this pristine five-bedroom, three-and-a-half bathroom home. This immaculate home is complimented by a state of the art, five-stall horse barn and indoor horse arena, making it an equestrian's dream come true. Spanning the three floors of elegantly designed living space, the home boasts a gourmet kitchen with walk-in pantry. The dedicated office provides a perfect workspace, while the box-trimmed dining area adds a touch of sophistication to every meal. With two living areas, there is ample room for relaxation and entertainment. The basement features a cozy dinette, ideal for casual gatherings. Practicality meets luxury with a two-stall attached garage, ensuring convenience and storage. The four-season room offers a serene retreat with a large spa surrounded by windows and takes you to the beautiful outdoor living space and in-ground pool. The indoor arena measuring an impressive 68.5' x 136', provides ample space for riding, training, regardless of the weather. Several other outbuildings offer additional storage and versatility, while a charming chicken coop, adds a delightful rural touch. This estate truly oozes luxury both inside and out, making it a sanctuary for those who appreciate the finer things in life. It is a rare opportunity to own a property that offers such a seamless blend of elegance and functionality, set against a backdrop of natural beauty.
Listing Agent
Listing by R A Wilkes Real Estate LLC License #10301221997 Listed on: 03/13/2025
Home Details
Home Type
- Single Family
Est. Annual Taxes
- $10,722
Year Built
- Built in 1981
Lot Details
- 63.9 Acre Lot
- Rural Setting
- Secluded Lot
- Rectangular Lot
- Private Yard
- 303089-128-000-0001-007-002-0000
Parking
- 2 Car Attached Garage
- Garage Door Opener
- Driveway
Home Design
- Contemporary Architecture
- Brick Exterior Construction
- Poured Concrete
- Shake Siding
- Vinyl Siding
Interior Spaces
- 5,500 Sq Ft Home
- 2-Story Property
- Woodwork
- Ceiling Fan
- 2 Fireplaces
- Sliding Doors
- Entrance Foyer
- Family Room
- Separate Formal Living Room
- Formal Dining Room
- Home Office
- Recreation Room
- Bonus Room
- Sun or Florida Room
- Indoor Spa
- Finished Basement
- Basement Fills Entire Space Under The House
Kitchen
- Walk-In Pantry
- Electric Oven
- Electric Range
- <<microwave>>
- Dishwasher
- Wine Cooler
- Kitchen Island
- Granite Countertops
Flooring
- Wood
- Carpet
- Tile
Bedrooms and Bathrooms
- 5 Bedrooms
- En-Suite Primary Bedroom
Laundry
- Dryer
- Washer
Outdoor Features
- Private Pool
- Porch
Schools
- Camden Elementary School
- Camden Middle School
- Camden Senior High School
Utilities
- Forced Air Heating and Cooling System
- Heating System Uses Propane
- Heating System Uses Wood
- Baseboard Heating
- Well
- Electric Water Heater
- Septic Tank
- High Speed Internet
- Cable TV Available
Additional Features
- Energy-Efficient Appliances
- Agricultural
- Horses Allowed On Property
Listing and Financial Details
- Tax Lot 7
- Assessor Parcel Number 303089-128-000-0001-007-001-0000
Map
Home Values in the Area
Average Home Value in this Area
Tax History
| Year | Tax Paid | Tax Assessment Tax Assessment Total Assessment is a certain percentage of the fair market value that is determined by local assessors to be the total taxable value of land and additions on the property. | Land | Improvement |
|---|---|---|---|---|
| 2024 | $10,077 | $10,950 | $2,000 | $8,950 |
| 2023 | $10,288 | $10,950 | $2,000 | $8,950 |
| 2022 | $10,366 | $10,950 | $2,000 | $8,950 |
| 2021 | $10,401 | $10,950 | $2,000 | $8,950 |
| 2020 | $6,024 | $6,800 | $1,000 | $5,800 |
| 2019 | $3,716 | $6,800 | $1,000 | $5,800 |
| 2018 | $5,603 | $6,800 | $1,000 | $5,800 |
| 2017 | $5,604 | $6,800 | $1,000 | $5,800 |
| 2016 | $5,557 | $6,800 | $1,000 | $5,800 |
| 2015 | -- | $6,800 | $1,000 | $5,800 |
| 2014 | -- | $6,800 | $1,000 | $5,800 |
Property History
| Date | Event | Price | Change | Sq Ft Price |
|---|---|---|---|---|
| 03/13/2025 03/13/25 | For Sale | $975,000 | +85.7% | $177 / Sq Ft |
| 08/12/2023 08/12/23 | Off Market | $525,000 | -- | -- |
| 09/30/2020 09/30/20 | Sold | $525,000 | -4.5% | $105 / Sq Ft |
| 03/30/2019 03/30/19 | Pending | -- | -- | -- |
| 03/30/2019 03/30/19 | For Sale | $549,995 | -- | $110 / Sq Ft |
Purchase History
| Date | Type | Sale Price | Title Company |
|---|---|---|---|
| Warranty Deed | $525,000 | None Available |
Mortgage History
| Date | Status | Loan Amount | Loan Type |
|---|---|---|---|
| Open | $325,000 | New Conventional |
Source: Jefferson-Lewis Board of REALTORS®
MLS Number: S1591739
APN: 128-000-0001-007-001-0000
- 0 River Rd Unit S1594265
- 10075 Florence Hill Rd Unit WS
- 00 Florence Hill Rd Unit 12
- 7 Empey Ave
- 3 Empey Ave
- 14 Wolcott St
- 1 New York 13
- 0 Miller Rd E
- 47 & 45 Miner Ave
- 44 Main St
- 4 Mechanic St
- 10327 Wolcott Hill Rd
- 34 Preston St
- 3020 Walker Rd
- 9990 Pennymix Rd
- 9524 Preston Hill Rd
- 0 Van Buren Rd Unit 23438096
- 0 Van Buren Rd Unit 23368562
- 0 Van Buren Rd Unit 23368631
- 0 Van Buren Rd Unit 23368538
- 4478 Canal St
- 6533 Elmer Hill Rd Unit 2
- 251 Liam Ln
- 7815 Merrick Rd Unit 806
- 417 N Levitt St
- 607 W Dominick St Unit 2
- 427 William St Unit 1
- 500 N George St Unit 1 Front Apartment
- 716 N Washington St
- 309 N James St Unit 309 N. James St UPPER
- 507 Roberts St Unit Rear upper
- 113 Rose Ln
- 5957 Greenway Lowell Rd Unit 2
- 235 Gladwell Ave Unit 3
- 355 Ny-31 Unit 2
- 355 Ny-31 Unit 3
- 7870 Oneida Trail
- 7500 Windview Cir
- 6883C Deluxe Park
- 85-86 Hangar Rd
