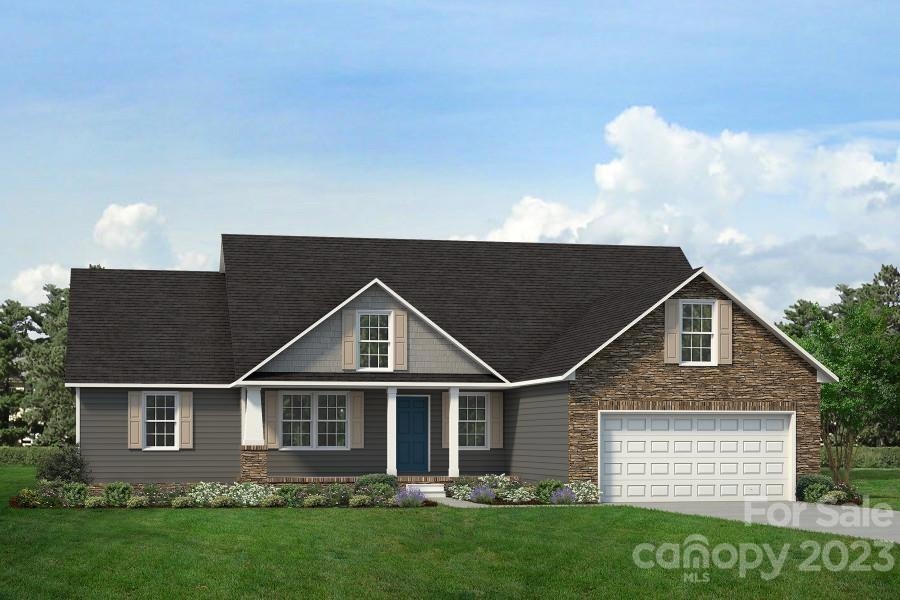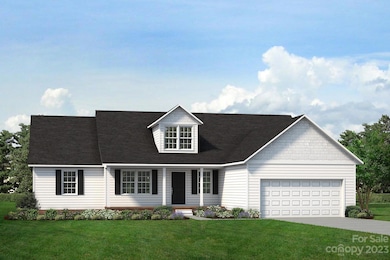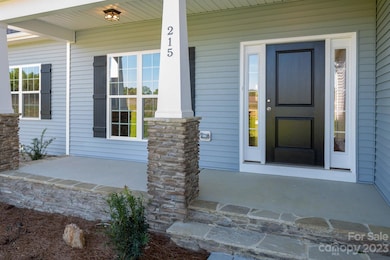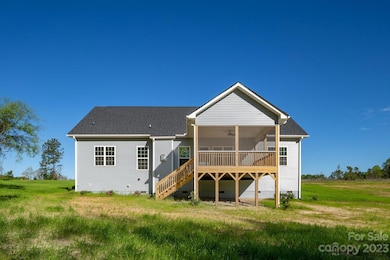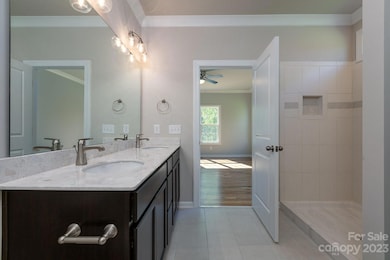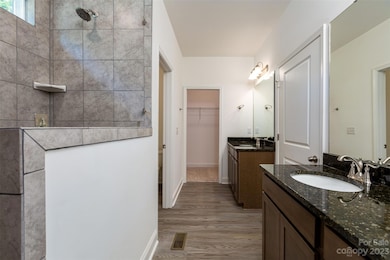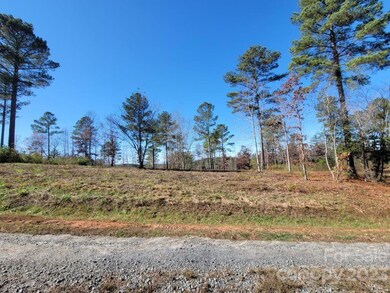
2076 Island View Ln NE Valdese, NC 28690
Estimated payment $3,490/month
Highlights
- New Construction
- Wooded Lot
- Laundry Room
- Heritage Middle School Rated A-
- 2 Car Attached Garage
- 1-Story Property
About This Home
To be built. This beautifully designed fully customizable single story floor plan provides 1,809 sq ft of living space with 3 beds and 2 baths. Excellent layout and open floor plan design. Inside, you'll find luxuries you would expect from a custom built home, but an an affordable price with plenty of available options. Build this home or choose from other Value Build plans on this gorgeous Lake Rhodhiss lot in the Island Pointe section of the Lake Vistas subdivision. Lot is also listed separately under MLS# 3921281. Lot has already been cleared for your convenience and has amazing views. Pictures are representative only and show options and customizations not included in the Brunswick C base price. Price may vary based on actual site work costs, final engineering, final approved plans an any customizations.
Listing Agent
Century 21 Town & Country Rlty Brokerage Email: jennifercoleman.realtor@gmail.com License #322722 Listed on: 11/27/2023

Home Details
Home Type
- Single Family
Year Built
- Built in 2023 | New Construction
Lot Details
- Cleared Lot
- Wooded Lot
- Property is zoned R-3
HOA Fees
- $54 Monthly HOA Fees
Parking
- 2 Car Attached Garage
- Driveway
Home Design
- Slab Foundation
- Vinyl Siding
Interior Spaces
- 1,809 Sq Ft Home
- 1-Story Property
- Crawl Space
- Electric Range
- Laundry Room
Bedrooms and Bathrooms
- 3 Main Level Bedrooms
- 2 Full Bathrooms
Schools
- Valdese Elementary School
- Heritage Middle School
- Jimmy C Draughn High School
Utilities
- Central Air
- Heat Pump System
- Well Required
- Septic Needed
Community Details
- Island Point Poa, Phone Number (615) 215-1212
- Built by ValueBuild Homes
- Island Pointe At Lake Vistas Subdivision, Brunswick "C" Floorplan
- Mandatory home owners association
Listing and Financial Details
- Assessor Parcel Number 63419
Map
Home Values in the Area
Average Home Value in this Area
Property History
| Date | Event | Price | Change | Sq Ft Price |
|---|---|---|---|---|
| 02/12/2025 02/12/25 | Price Changed | $76,000 | -85.5% | -- |
| 03/03/2024 03/03/24 | Price Changed | $522,990 | +8.7% | $289 / Sq Ft |
| 11/27/2023 11/27/23 | For Sale | $480,990 | +465.9% | $266 / Sq Ft |
| 11/06/2023 11/06/23 | Price Changed | $85,000 | -5.5% | -- |
| 03/30/2023 03/30/23 | Price Changed | $89,900 | -5.3% | -- |
| 11/08/2022 11/08/22 | For Sale | $94,900 | -- | -- |
Similar Homes in Valdese, NC
Source: Canopy MLS (Canopy Realtor® Association)
MLS Number: 4089650
- 2108 Island View Ln NE
- 2202 Island View Ln NE Unit 5
- 1997 Lake Vista Dr NE
- 2038 Inlet Shore Rd NE Unit 24
- 2038 & 2048 Inlet Shore Rd NE Unit 24 & 25
- 2048 Inlet Shore Rd NE Unit 25
- 2109 Inlet Shore Rd NE
- 2195 Inlet Shore Rd NE
- 2080 Inlet Shore Rd NE Unit 26
- 2167 Inlet Shore Rd NE
- 3005 High Vista Ct NE Unit 46
- 1366 Lake Vista Dr NE
- 1545 Lake Vista Dr NE
- 1489 Lake Vista Dr NE Unit 16B
- 1545 & 1489 Lake Vista Dr NE Unit 16B, 17B, 18B
- 5883 Lake Ridge Ct
- 1826 Lake Vista Dr NE Unit 2
