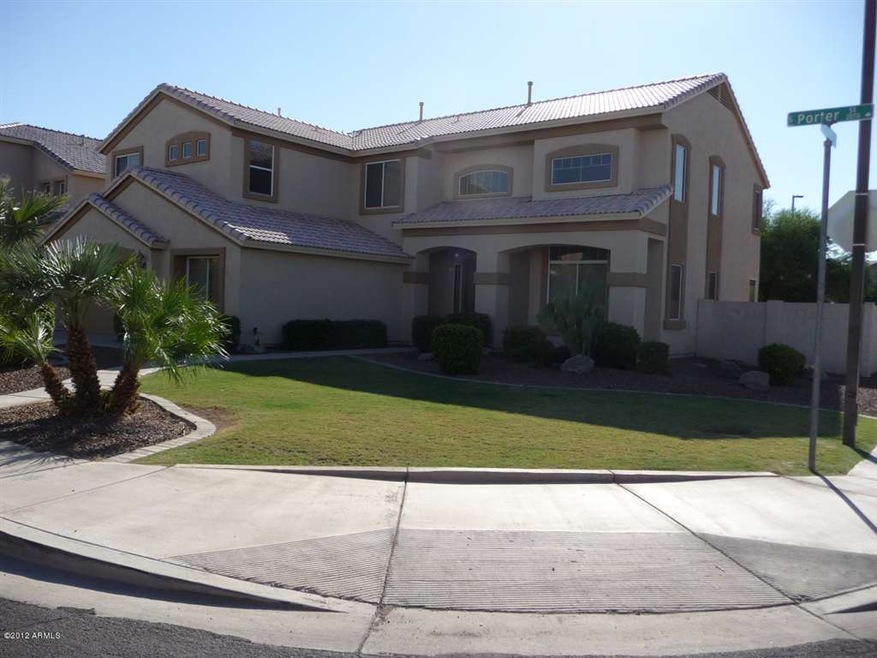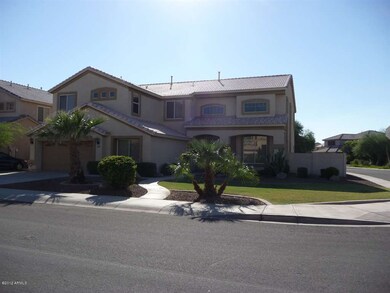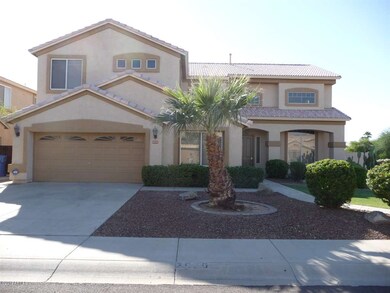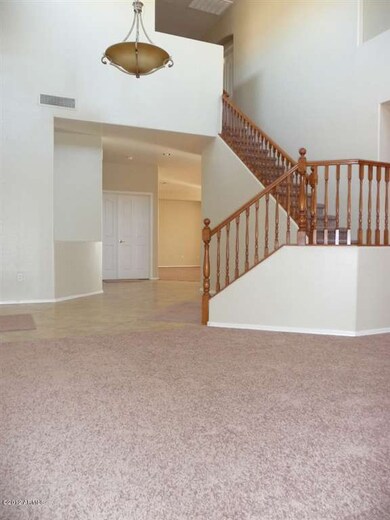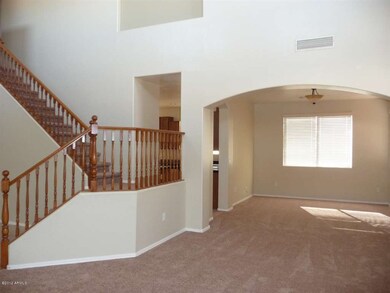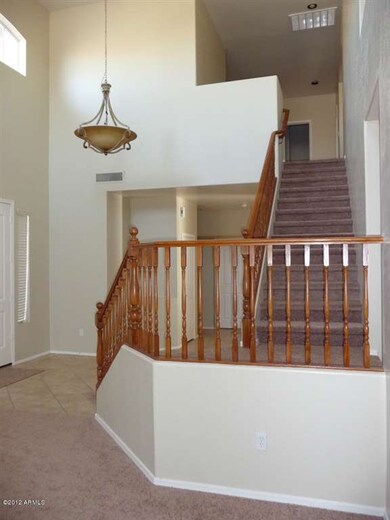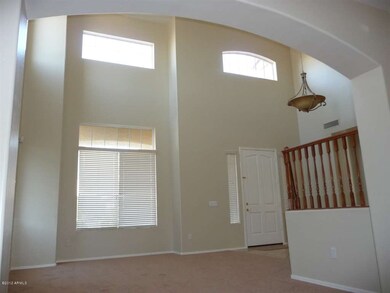
2076 S Porter St Gilbert, AZ 85295
Ashland Ranch NeighborhoodHighlights
- Private Pool
- 0.2 Acre Lot
- Granite Countertops
- Ashland Elementary School Rated A
- Wood Flooring
- Private Yard
About This Home
As of November 2012PROPERTY IS VACANT AND MOVE IN READY. A stunning, gorgeous home, on oversized corner lot; no rear neighbors, fully landscaped front and back, with pebbletech play pool, featuring automatic cleaning system, waterfall feature. Home is highly upgraded with new carpet and fresh paint through out including Granite counters, Black & Stainless appliances, 18 in. tile and wood pergo flooring. Huge Bonus Game room upstairs, plus a den and one bed /w full bath downstair, 2 walk-in master bedroom closets. This is a dream home and not to be missed for your buyers who want space or those extra bedrooms. This home is absolutely clean and shows to perfection. It is not a Short Sale, Flip, REO, or HUD home. A steal at this price! Buyer to verify all measurements. PRICED TO SELL & POISED FOR FAST CLOSE.
Last Agent to Sell the Property
Gold Trust Realty License #SA547866000 Listed on: 09/19/2012
Last Buyer's Agent
Tim Lamson
Tierra Bella Realty License #BR567226000
Home Details
Home Type
- Single Family
Est. Annual Taxes
- $2,221
Year Built
- Built in 1999
Lot Details
- 8,780 Sq Ft Lot
- Block Wall Fence
- Artificial Turf
- Front and Back Yard Sprinklers
- Sprinklers on Timer
- Private Yard
- Grass Covered Lot
HOA Fees
- $45 Monthly HOA Fees
Parking
- 2 Car Garage
- Garage Door Opener
Home Design
- Wood Frame Construction
- Tile Roof
- Stucco
Interior Spaces
- 3,647 Sq Ft Home
- 2-Story Property
- Ceiling Fan
Kitchen
- Eat-In Kitchen
- Kitchen Island
- Granite Countertops
Flooring
- Wood
- Carpet
- Tile
Bedrooms and Bathrooms
- 6 Bedrooms
- Primary Bathroom is a Full Bathroom
- 3 Bathrooms
- Dual Vanity Sinks in Primary Bathroom
- Bathtub With Separate Shower Stall
Outdoor Features
- Private Pool
- Covered Patio or Porch
Schools
- Ashland Elementary School
- South Valley Jr. High Middle School
- Mesquite High School
Utilities
- Refrigerated Cooling System
- Heating System Uses Natural Gas
- High Speed Internet
Community Details
- Association fees include ground maintenance
- City Property Mngmt Association, Phone Number (602) 437-4777
- Built by RYLAND
- Lindsay Estates Subdivision
Listing and Financial Details
- Tax Lot 78
- Assessor Parcel Number 304-42-741
Ownership History
Purchase Details
Home Financials for this Owner
Home Financials are based on the most recent Mortgage that was taken out on this home.Purchase Details
Home Financials for this Owner
Home Financials are based on the most recent Mortgage that was taken out on this home.Purchase Details
Purchase Details
Purchase Details
Purchase Details
Home Financials for this Owner
Home Financials are based on the most recent Mortgage that was taken out on this home.Purchase Details
Home Financials for this Owner
Home Financials are based on the most recent Mortgage that was taken out on this home.Purchase Details
Home Financials for this Owner
Home Financials are based on the most recent Mortgage that was taken out on this home.Similar Homes in the area
Home Values in the Area
Average Home Value in this Area
Purchase History
| Date | Type | Sale Price | Title Company |
|---|---|---|---|
| Warranty Deed | -- | Lawyers Title Of Arizona Inc | |
| Special Warranty Deed | $300,000 | Chicago Title | |
| Cash Sale Deed | $220,900 | Chicago Title | |
| Special Warranty Deed | -- | First American Title Lenders | |
| Trustee Deed | $308,370 | None Available | |
| Interfamily Deed Transfer | -- | Arizona Title Agency Inc | |
| Interfamily Deed Transfer | -- | Arizona Title Agency Inc | |
| Warranty Deed | $278,400 | Arizona Title Agency Inc | |
| Warranty Deed | $211,247 | Transnation Title Insurance | |
| Cash Sale Deed | $138,967 | Transnation Title Insurance |
Mortgage History
| Date | Status | Loan Amount | Loan Type |
|---|---|---|---|
| Open | $396,000 | New Conventional | |
| Closed | $35,000 | Future Advance Clause Open End Mortgage | |
| Closed | $312,550 | Purchase Money Mortgage | |
| Previous Owner | $240,000 | Purchase Money Mortgage | |
| Previous Owner | $491,300 | Fannie Mae Freddie Mac | |
| Previous Owner | $86,700 | Stand Alone Second | |
| Previous Owner | $38,300 | Stand Alone Second | |
| Previous Owner | $24,618 | Stand Alone Second | |
| Previous Owner | $222,720 | Purchase Money Mortgage | |
| Previous Owner | $222,720 | Purchase Money Mortgage | |
| Previous Owner | $168,950 | Seller Take Back |
Property History
| Date | Event | Price | Change | Sq Ft Price |
|---|---|---|---|---|
| 05/01/2023 05/01/23 | Rented | $3,455 | 0.0% | -- |
| 03/23/2023 03/23/23 | Under Contract | -- | -- | -- |
| 03/15/2023 03/15/23 | For Rent | $3,455 | +25.6% | -- |
| 05/01/2020 05/01/20 | Rented | $2,750 | 0.0% | -- |
| 04/15/2020 04/15/20 | Under Contract | -- | -- | -- |
| 03/31/2020 03/31/20 | For Rent | $2,750 | 0.0% | -- |
| 11/30/2012 11/30/12 | Sold | $329,000 | 0.0% | $90 / Sq Ft |
| 10/29/2012 10/29/12 | Pending | -- | -- | -- |
| 10/26/2012 10/26/12 | Price Changed | $329,000 | -2.9% | $90 / Sq Ft |
| 09/28/2012 09/28/12 | Price Changed | $339,000 | -1.7% | $93 / Sq Ft |
| 09/19/2012 09/19/12 | For Sale | $345,000 | -- | $95 / Sq Ft |
Tax History Compared to Growth
Tax History
| Year | Tax Paid | Tax Assessment Tax Assessment Total Assessment is a certain percentage of the fair market value that is determined by local assessors to be the total taxable value of land and additions on the property. | Land | Improvement |
|---|---|---|---|---|
| 2025 | $2,599 | $29,256 | -- | -- |
| 2024 | $3,322 | $27,863 | -- | -- |
| 2023 | $3,322 | $50,230 | $10,040 | $40,190 |
| 2022 | $3,228 | $37,720 | $7,540 | $30,180 |
| 2021 | $2,829 | $36,580 | $7,310 | $29,270 |
| 2020 | $2,780 | $35,430 | $7,080 | $28,350 |
| 2019 | $2,559 | $33,650 | $6,730 | $26,920 |
| 2018 | $2,484 | $32,360 | $6,470 | $25,890 |
| 2017 | $2,398 | $31,400 | $6,280 | $25,120 |
| 2016 | $2,473 | $30,750 | $6,150 | $24,600 |
| 2015 | $2,266 | $30,260 | $6,050 | $24,210 |
Agents Affiliated with this Home
-
Kim Samu

Seller's Agent in 2023
Kim Samu
Bliss Realty & Investments
(602) 390-5866
20 Total Sales
-
Yan Mei Tu
Y
Seller's Agent in 2012
Yan Mei Tu
Gold Trust Realty
36 Total Sales
-
T
Buyer's Agent in 2012
Tim Lamson
Tierra Bella Realty
Map
Source: Arizona Regional Multiple Listing Service (ARMLS)
MLS Number: 4821520
APN: 304-42-741
- 857 E Carla Vista Dr
- 1074 E Carla Vista Ct
- 1038 E Harrison Ct
- 2310 S Southwind Dr
- 2233 S Nielson St
- 1150 E Morgan Ct
- 1182 E Harrison St
- 1954 S Marble St
- 870 E Megan St
- 1511 E Galveston St
- 1140 E Vermont Dr
- 1312 E Clifton Ave
- 1480 E Harrison St
- 633 E Ray Rd Unit 118
- 1536 E Del Rio St
- 1528 E Harrison St
- 1123 E Constitution Dr
- 2626 S Southwind Dr
- 2602 S Nielson St
- 882 E Parkview Dr
